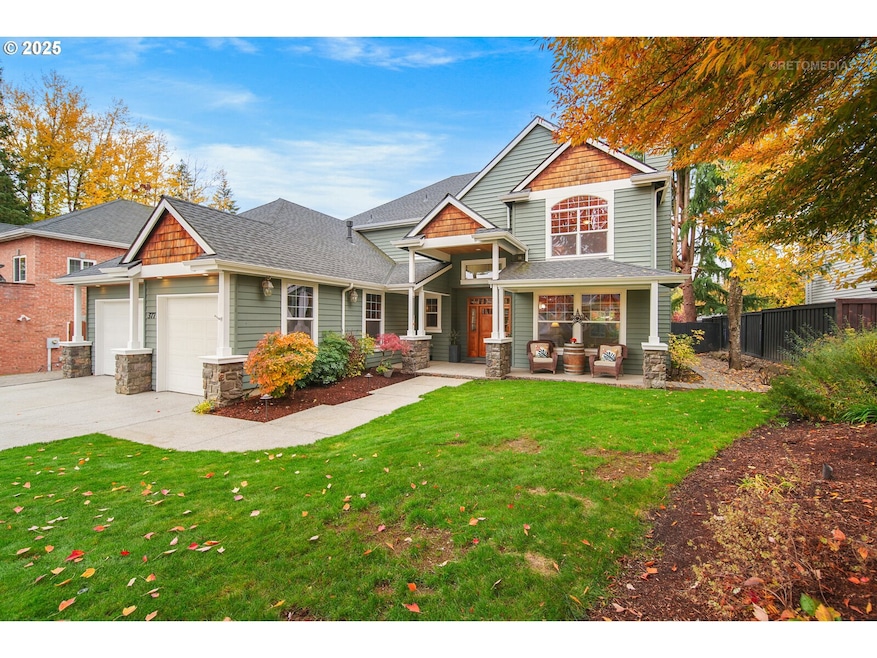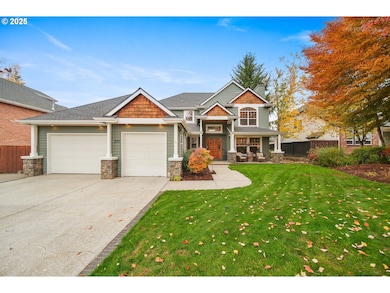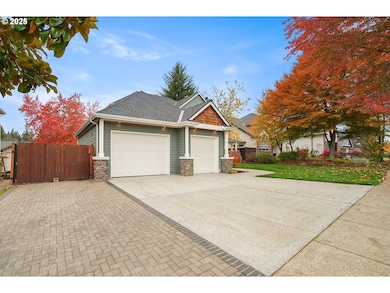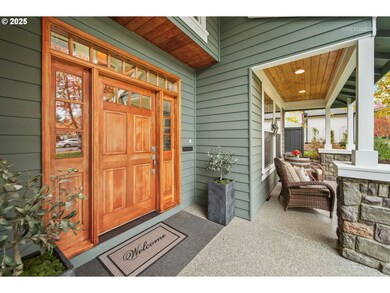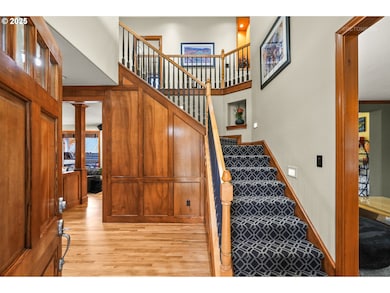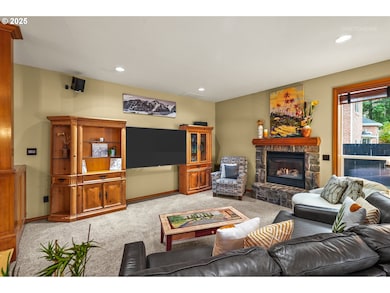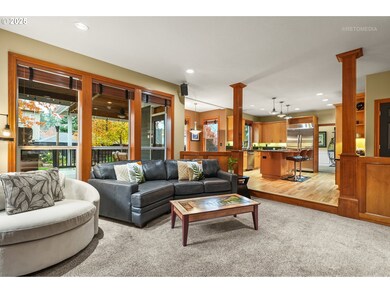377 NE 49th Ave Hillsboro, OR 97124
Orenco Station NeighborhoodEstimated payment $6,143/month
Highlights
- Very Popular Property
- Heated Floors
- 0.23 Acre Lot
- RV Access or Parking
- Built-In Refrigerator
- 4-minute walk to Hidden Creek Park East (Formerly 53rd Avenue Community Park)
About This Home
OPEN SUNDAY, 11/16 1:00-4:00 - Come home to refined elegance and enjoy Washington County living at its finest! An ample covered front porch opens to a stunning foyer of high ceilings, hardwood floors and full grain wood paneling. Natural light cascades through expansive windows over custom casework in the office, family room, living room & dining room - All of which surround a kitchen of luxury grade appliances, leathered slab countertops and butcher-block island. Upstairs, you'll find exquisite bedroom & bathroom spaces with generous dimensions, frameless glass showers and designer fixtures & finishes. Outside is an array of options for entertaining or private enjoyment - An enormous covered deck with ceiling heaters, fans and gas fire centerpiece blends with an open-air gas fireplace, a basketball court and carefully cultivated lawn & landscaping. The 3-car garage & entryway feature polymer surfacing while the RV parking space is comprised of durable pavers. A long list of recent upgrades includes roof, attic fan, outdoor fireplace, remodeled bathrooms and new air conditioner & water heater - Be sure to ask your broker for the full list of improvements. This unparalleled location is a fit for all seasons and each generation - Youngsters cherish the Quatama/Poynter/Liberty school corridor and everybody loves the award-winning Hidden Creek park complex, just a block away. This neighborhood is renowned not only for its tranquil, tree-lined sidewalks and proximity to Orenco Station's shops, restaurants and light rail stop, but also for its easy access to commuting corridors and HWY 26 to the coast. Have it all, right here in Brookwood Estates! [Home Energy Score = 4. HES Report at
Open House Schedule
-
Sunday, November 16, 20251:00 to 4:00 pm11/16/2025 1:00:00 PM +00:0011/16/2025 4:00:00 PM +00:00Add to Calendar
Home Details
Home Type
- Single Family
Est. Annual Taxes
- $7,298
Year Built
- Built in 2000
Lot Details
- 10,018 Sq Ft Lot
- Fenced
- Level Lot
- Private Yard
Parking
- 3 Car Attached Garage
- Garage Door Opener
- Driveway
- RV Access or Parking
Home Design
- Craftsman Architecture
- Composition Roof
- Stone Siding
- Concrete Perimeter Foundation
- Cedar
Interior Spaces
- 2,948 Sq Ft Home
- 2-Story Property
- Built-In Features
- High Ceiling
- Ceiling Fan
- 2 Fireplaces
- Gas Fireplace
- Double Pane Windows
- Vinyl Clad Windows
- Family Room
- Separate Formal Living Room
- Dining Room
- Home Office
- Crawl Space
- Laundry Room
Kitchen
- Built-In Oven
- Microwave
- Built-In Refrigerator
- Dishwasher
- Stainless Steel Appliances
- Cooking Island
- Kitchen Island
- Granite Countertops
- Disposal
Flooring
- Wood
- Wall to Wall Carpet
- Heated Floors
- Tile
Bedrooms and Bathrooms
- 4 Bedrooms
- Hydromassage or Jetted Bathtub
Eco-Friendly Details
- Green Certified Home
Outdoor Features
- Covered Deck
- Outdoor Fireplace
- Fire Pit
Schools
- Quatama Elementary School
- Poynter Middle School
- Liberty High School
Utilities
- Forced Air Heating and Cooling System
- Heating System Uses Gas
- Gas Water Heater
Community Details
- No Home Owners Association
Listing and Financial Details
- Assessor Parcel Number R2081126
Map
Home Values in the Area
Average Home Value in this Area
Tax History
| Year | Tax Paid | Tax Assessment Tax Assessment Total Assessment is a certain percentage of the fair market value that is determined by local assessors to be the total taxable value of land and additions on the property. | Land | Improvement |
|---|---|---|---|---|
| 2025 | $7,271 | $444,820 | -- | -- |
| 2024 | $7,064 | $431,870 | -- | -- |
| 2023 | $7,064 | $419,300 | $0 | $0 |
| 2022 | $6,873 | $419,300 | $0 | $0 |
| 2021 | $6,734 | $395,240 | $0 | $0 |
| 2020 | $6,589 | $383,730 | $0 | $0 |
| 2019 | $6,400 | $372,560 | $0 | $0 |
| 2018 | $6,126 | $361,710 | $0 | $0 |
| 2017 | $5,904 | $351,180 | $0 | $0 |
| 2016 | $5,742 | $340,960 | $0 | $0 |
| 2015 | $5,511 | $331,030 | $0 | $0 |
| 2014 | $5,480 | $321,390 | $0 | $0 |
Property History
| Date | Event | Price | List to Sale | Price per Sq Ft |
|---|---|---|---|---|
| 11/14/2025 11/14/25 | For Sale | $1,050,000 | -- | $356 / Sq Ft |
Source: Regional Multiple Listing Service (RMLS)
MLS Number: 400995177
APN: R2081126
- 322 NE 43rd Ave
- 5037 NE Schoeler Cir
- 114 NE Feather Ct
- 111 SE 49th Ct
- 4673 SE Steelhead Ct
- 4691 SE Steelhead Ct
- 5632 NE Hidden Creek Dr
- 133 SE 46th Ave
- 4722 SE Paladin Ln
- 5782 NE Canard Ct
- 5615 E Main St
- 4801 SE Dylan Way
- 5721 NE Lorena Ct
- 115 NE 39th Ave
- 5898 NE Saida Ln
- 480 NE 58th Ave
- 5836 NE Farnham St
- 3585 NE Brogden St
- 4136 SE Oak St
- 176 SE 37th Ave
- 5502 NE Hidden Creek Dr
- 5175 NE Schoeler Cir
- 5300 E Main St
- 5906 NE Skipton St
- 1225 NE 51st Ave
- 967 NE Orenco Station Loop
- 6199 NE Alder St
- 980 NE Orenco Station Loop
- 6380 NE Cherry Dr
- 1030 NE Orenco Station Pkwy
- 1299 NE Orenco Station Pkwy
- 1180 NE 63rd Way Unit 1004
- 6267 NE Carillion Dr Unit 103
- 1170 NE 64th Ln Unit 1209
- 6523 NE Cherry Dr
- 2111 NE Shute Rd
- 148 NE 24th Ave
- 6710 NE Vinings Way
- 1723 NE Ashberry Dr
- 749 NE 20th Place Unit 1
