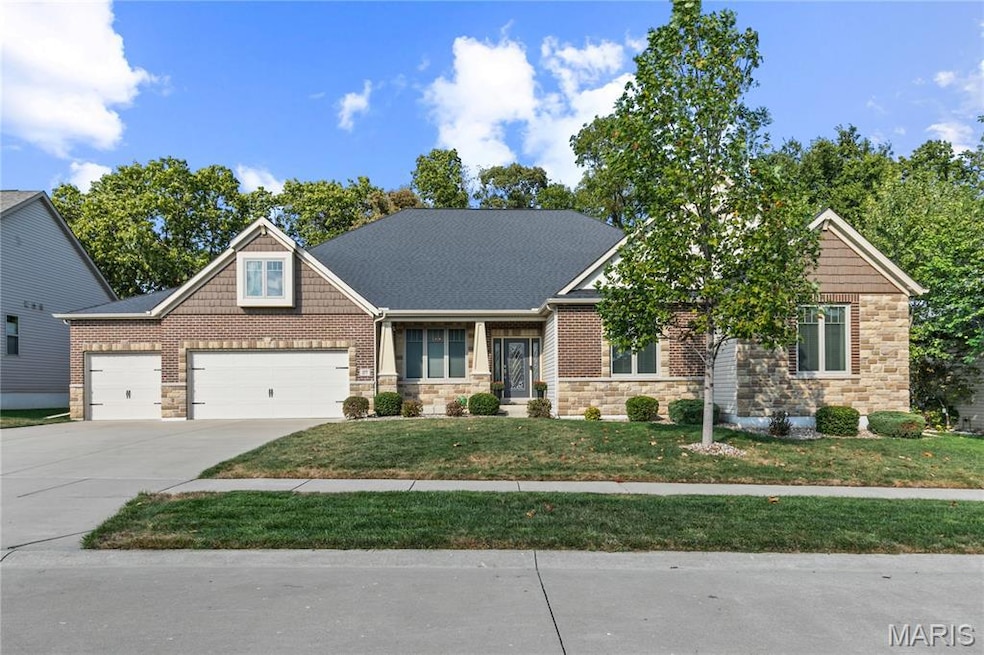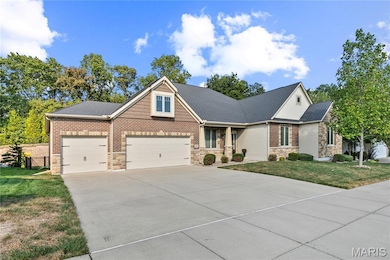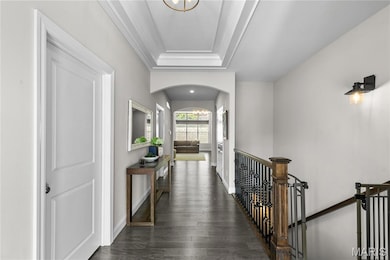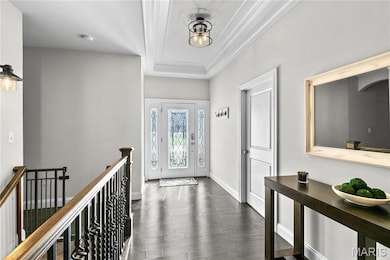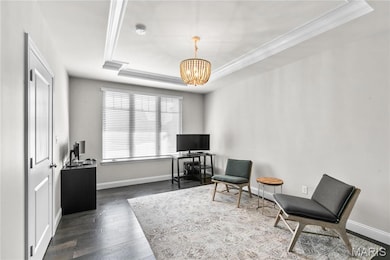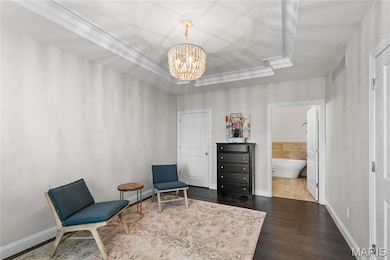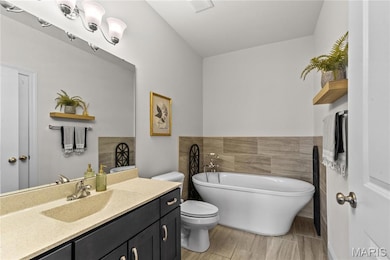377 Sturbridge Dr Saint Charles, MO 63303
Estimated payment $4,907/month
Highlights
- Traditional Architecture
- Wood Flooring
- Stainless Steel Appliances
- Lincoln Elementary School Rated A
- Built-In Double Oven
- 4 Car Attached Garage
About This Home
Stunning luxury ranch in the Estates at Talbridge, offering elegant design, quality finishes, and an inviting open layout. Built in 2017, this 5-bedroom, 3-bath home features a bright and spacious great room with a floor-to-ceiling stone fireplace, architectural stone accents, and a wall of windows that fills the space with natural light. Hardwood flooring and upgraded details throughout enhance the home’s elevated style. The gourmet kitchen serves as the heart of the home with custom cabinetry, a large center island, double wall ovens, gas cooktop set in an arched stone surround, built-in wine storage, and designer lighting—ideal for everyday living and entertaining. The primary suite provides a relaxing retreat with a soaking tub, separate shower, dual vanities, and a custom-organized walk-in closet. Notable features include widened doorways with custom doors, fresh bedroom paint, gutter guards, and wired Ethernet in every room, supporting fast connectivity for work or streaming. The tandem 4-car garage offers exceptional space for vehicles, storage, or hobbies. A low-maintenance deck overlooks a private backyard setting, creating a peaceful outdoor extension of the living space. Located in a desirable St. Charles community with convenient access to shopping, dining, and local amenities. This well-maintained home offers comfort, function, and high-quality living in a sought-after neighborhood.
Home Details
Home Type
- Single Family
Est. Annual Taxes
- $8,467
Year Built
- Built in 2017
Lot Details
- 10,711 Sq Ft Lot
- Fenced
HOA Fees
- $46 Monthly HOA Fees
Parking
- 4 Car Attached Garage
Home Design
- Traditional Architecture
- Brick Veneer
- Vinyl Siding
Interior Spaces
- 3,355 Sq Ft Home
- 1-Story Property
- Ceiling Fan
- Gas Fireplace
- Sliding Doors
- Wood Flooring
- Unfinished Basement
- Basement Fills Entire Space Under The House
- Storm Doors
Kitchen
- Built-In Double Oven
- Gas Cooktop
- Microwave
- Dishwasher
- Stainless Steel Appliances
- Disposal
Bedrooms and Bathrooms
- 5 Bedrooms
- 3 Full Bathrooms
- Soaking Tub
Schools
- Lincoln Elem. Elementary School
- Jefferson / Hardin Middle School
- St. Charles West High School
Utilities
- Two cooling system units
- Forced Air Heating and Cooling System
Community Details
- Association fees include common area maintenance
- Estates At Talbridge Association
Listing and Financial Details
- Assessor Parcel Number 6-0162-C256-00-0020.0000000
Map
Home Values in the Area
Average Home Value in this Area
Tax History
| Year | Tax Paid | Tax Assessment Tax Assessment Total Assessment is a certain percentage of the fair market value that is determined by local assessors to be the total taxable value of land and additions on the property. | Land | Improvement |
|---|---|---|---|---|
| 2025 | $8,467 | $145,188 | -- | -- |
| 2023 | $8,453 | $132,704 | $0 | $0 |
| 2022 | $7,000 | $102,466 | $0 | $0 |
| 2021 | $7,009 | $102,466 | $0 | $0 |
| 2020 | $7,261 | $102,061 | $0 | $0 |
| 2019 | $7,197 | $102,061 | $0 | $0 |
| 2018 | $8,196 | $110,611 | $0 | $0 |
| 2017 | $3,209 | $11,020 | $0 | $0 |
| 2016 | $832 | $11,020 | $0 | $0 |
Property History
| Date | Event | Price | List to Sale | Price per Sq Ft | Prior Sale |
|---|---|---|---|---|---|
| 10/31/2025 10/31/25 | For Sale | $789,900 | +43.6% | $235 / Sq Ft | |
| 10/25/2019 10/25/19 | Sold | -- | -- | -- | View Prior Sale |
| 09/28/2019 09/28/19 | Pending | -- | -- | -- | |
| 09/22/2019 09/22/19 | For Sale | $550,000 | -- | $164 / Sq Ft |
Purchase History
| Date | Type | Sale Price | Title Company |
|---|---|---|---|
| Warranty Deed | -- | None Available | |
| Warranty Deed | -- | Continental Title |
Mortgage History
| Date | Status | Loan Amount | Loan Type |
|---|---|---|---|
| Open | $440,000 | New Conventional | |
| Previous Owner | $424,100 | New Conventional |
Source: MARIS MLS
MLS Number: MIS25072719
APN: 6-0162-C256-00-0020.0000000
- 880 Chestnut Oak Dr
- 25 Aubrey Place
- 24 Towerbridge Place
- 397 Montclair Tower Dr
- 1033 Sherbrooke Rd
- 460 Fortress Ct
- 503 Fortress Ct
- 491 Angelique Place
- 1092 Pierpoint Ln
- 22 Biloxi Ct
- 155 Southern Oaks Dr Unit 7A
- 24 Faulkner Dr Unit 30C
- 1734 Beverly Dr
- 8 Chandler Ct
- 4 Fairview Dr
- 301 San Juan Dr
- 10 Twin Oaks Dr
- 1777 Chandler Way
- 23 Melody Ln S
- 1626 Boone Dr
- 1 Riverine Dr
- 1028 Pierpoint Ln
- 507 Fortress Ct
- 1650 S 5th St Unit C
- 901 Time Centre Dr
- 1650 Beale St
- 333 Mulholland Dr
- 1400 Aberdeen Ct
- 200 Ameristar Blvd
- 1296 Harvest Ridge Dr
- 100 Katy Trail Ln
- 10 Bel Rae Ct
- 1464 Hawks Nest Dr Unit J
- 520 S 6th St Unit 518
- 2414 Chesstal St
- 1055 First Capitol Dr Unit B
- 160 Diekamp Ln
- 1300 Sun Lake Dr
- 2606 Horseshoe Ridge
- 708 Kingston Terrace Ct
