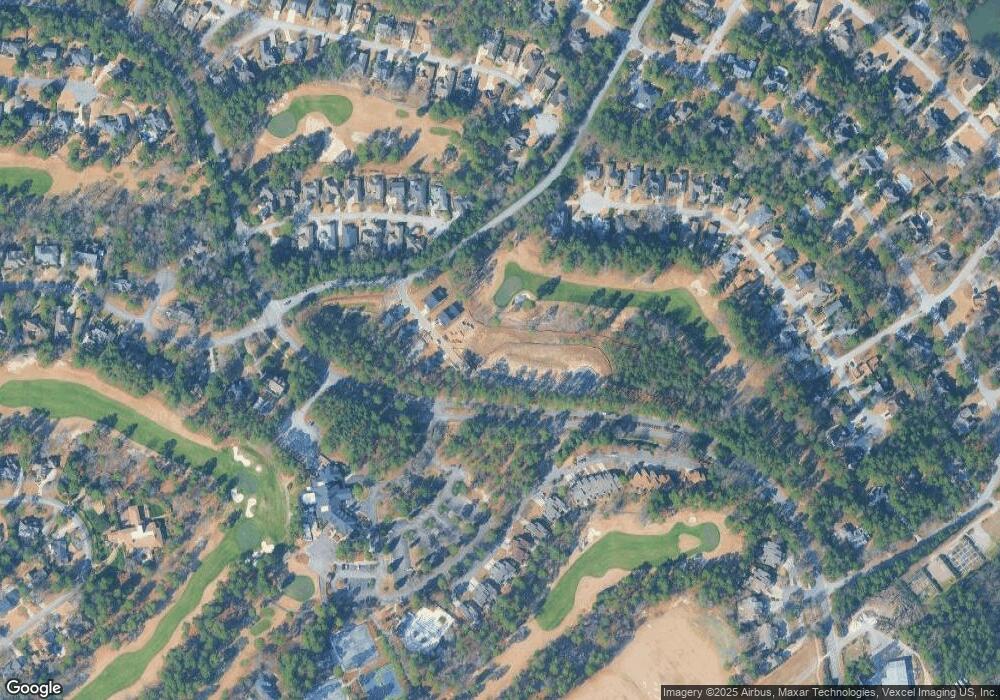377 True Cedar Way Aiken, SC 29803
Woodside NeighborhoodEstimated Value: $478,000 - $580,000
4
Beds
3
Baths
2,884
Sq Ft
$180/Sq Ft
Est. Value
About This Home
This home is located at 377 True Cedar Way, Aiken, SC 29803 and is currently estimated at $517,835, approximately $179 per square foot. 377 True Cedar Way is a home located in Aiken County with nearby schools including Chukker Creek Elementary School, M.B. Kennedy Middle School, and Aiken Intermediate School.
Ownership History
Date
Name
Owned For
Owner Type
Purchase Details
Closed on
Oct 30, 2025
Sold by
Eastwood Homes Of Columbia Llc
Bought by
Canning Loretta Ellen
Current Estimated Value
Home Financials for this Owner
Home Financials are based on the most recent Mortgage that was taken out on this home.
Original Mortgage
$283,495
Outstanding Balance
$283,495
Interest Rate
5.41%
Mortgage Type
New Conventional
Estimated Equity
$234,340
Purchase Details
Closed on
Jul 10, 2023
Sold by
True Cedar Way Llc
Bought by
Eastwood Homes Of Columbia Llc
Create a Home Valuation Report for This Property
The Home Valuation Report is an in-depth analysis detailing your home's value as well as a comparison with similar homes in the area
Home Values in the Area
Average Home Value in this Area
Purchase History
| Date | Buyer | Sale Price | Title Company |
|---|---|---|---|
| Canning Loretta Ellen | $566,990 | None Listed On Document | |
| Eastwood Homes Of Columbia Llc | $230,421 | None Listed On Document |
Source: Public Records
Mortgage History
| Date | Status | Borrower | Loan Amount |
|---|---|---|---|
| Open | Canning Loretta Ellen | $283,495 |
Source: Public Records
Tax History Compared to Growth
Tax History
| Year | Tax Paid | Tax Assessment Tax Assessment Total Assessment is a certain percentage of the fair market value that is determined by local assessors to be the total taxable value of land and additions on the property. | Land | Improvement |
|---|---|---|---|---|
| 2025 | $1,022 | $4,020 | $4,020 | -- |
| 2023 | $493 | $2,100 | $2,100 | $0 |
| 2022 | $0 | $0 | $0 | $0 |
Source: Public Records
Map
Nearby Homes
- 346 True Cedar Way
- 312 True Cedar Way
- 323 True Cedar Way
- 429 True Cedar Way
- 429 True Cedar Way Unit Lot 11
- 433 True Cedar Way Unit Lot 12
- 433 True Cedar Way
- 437 True Cedar Way Unit Lot 13
- 437 True Cedar Way
- 156 Sweet Gum Ln
- 100 White Willow Place
- 113 Sweet Gum Ln
- 116 Pine Needle Rd
- 2 Pine Needle Cir
- 24 Juniper Loop
- 113 Charles Towne Place
- 116 Charles Towne Place
- 9 Juniper Loop
- 120 Bald Cypress Ct
- 127 Willow Oak Loop
- 0 True Cedar Way Unit 38759815
- 0 True Cedar Way Unit 36448571
- 0 True Cedar Way Unit 36458584
- 0 True Cedar Way Unit 36494741
- 0 True Cedar Way Unit 36494291
- 345 True Cedar Way
- Lot 16 True Cedar Way
- Lot 6 True Cedar Way
- 329 True Cedar Way
- Lot 5 True Cedar Way
- Lot 10 True Cedar Way
- Lot 8 True Cedar Way
- Lot 13 True Cedar Way
- Lot 7 True Cedar Way
- Lot 1 True Cedar Way
- 334 True Cedar Way
- Lot 17 True Cedar Way
- Lot 2 True Cedar Way
- Lot 14 True Cedar Way
- Lot 18 True Cedar Way
