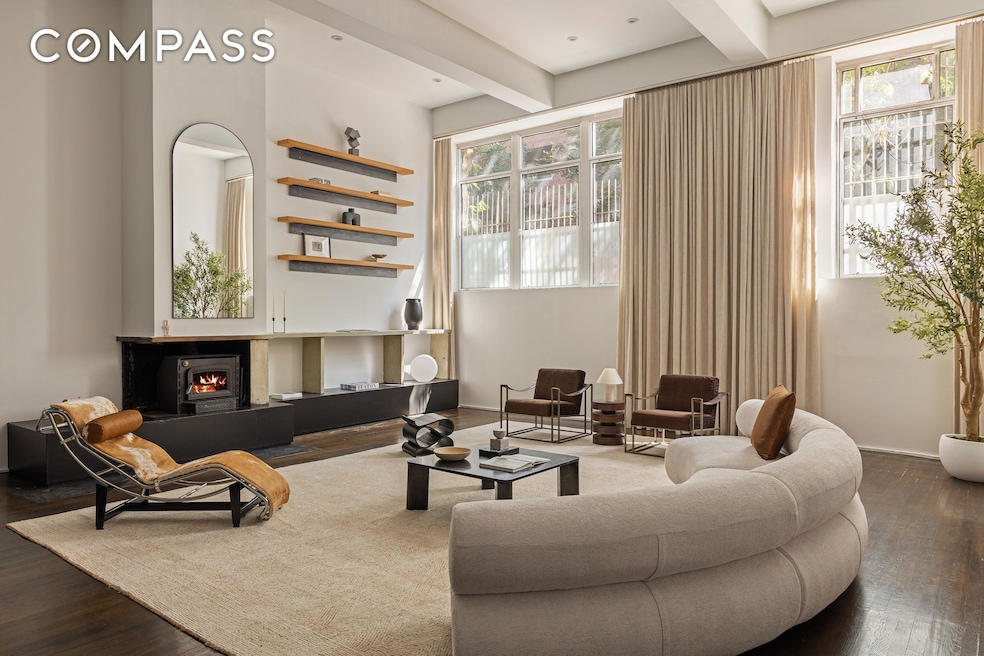377 W 11th St Unit 1D New York, NY 10014
West Village NeighborhoodEstimated payment $22,017/month
Highlights
- Wood Flooring
- 1 Fireplace
- Elevator
- P.S. 41 Greenwich Village Rated A
- High Ceiling
- 1-minute walk to Hudson River Park
About This Home
A charming West Village duplex where loft-scale living meets modern elegance. Designed by Paik Architecture, the residence offers nearly 2,200 square feet of open, light-filled living space. Beamed ceilings soar to 15 feet, complemented by hardwood floors, exposed columns, slatted wood accents, and large south-facing windows. The main level features an expansive great room where a cast-iron wood-burning fireplace anchors the space, framed by 8-foot-tall, partially frosted windows that balance light and privacy. The open kitchen includes wood cabinetry, poured concrete countertops, and premium stainless steel appliances, including a vented Wolf range, Sub-Zero refrigerator, and Fisher & Paykel dishwasher. A versatile den behind the kitchen functions well as a media room, office, or gym. Additional main-level features include a sauna, large laundry room, two oversized closets, and a full guest bath. A cantilevered staircase with floating treads leads to the primary bedroom on the mezzanine level, enclosed with wood slats that provide both definition and airflow. The suite features custom bookshelves, a large walk-in closet, and a built-in bench ideal for getting ready or relaxing. The spa-like bathroom includes a wet-room style shower for two clad in concrete and mosaic tile. A second windowed sleeping area offers a charming guest sleeping area or inviting reading nook. Additional luxuries of this move-in ready home include a split HVAC system providing year-round comfort.
377 West 11th Street is a handsome brick building built in 1930 and converted to cooperative use in 1981. Today, residents of the 28-unit, elevator building enjoy a virtual doorman system, full-time superintendent, laundry and a bike room. Pets, pieds-à-terre, parents buying for children, corporate purchasing and subletting are permitted with board approval. This exceptional West Village location gives you front-row access to Hudson River Park's 500 acres of waterfront outdoor space and recreation, including sports courts and fields, playgrounds, dog parks and more. A few blocks north, Gansevoort Beach, Little Island, Chelsea Piers, the Whitney Museum and The High Line entertain body and soul. The outstanding boutiques of Bleecker Street and some of the city's best dining and nightlife destinations — including The Butcher's Daughter, Dante, Magnolia Bakery and the legendary White Horse Tavern — are right outside your door. Getting around town is effortless with 1, A/C/E, B/D/F/M and PATH trains, excellent bus service, West Street and CitiBikes all within reach.
Property Details
Home Type
- Co-Op
Year Built
- Built in 1930
Lot Details
- South Facing Home
HOA Fees
- $2,642 Monthly HOA Fees
Home Design
- Entry on the 1st floor
Interior Spaces
- 4-Story Property
- Sound System
- High Ceiling
- Recessed Lighting
- 1 Fireplace
- Wood Flooring
- Laundry in unit
Bedrooms and Bathrooms
- 2 Bedrooms
- 2 Full Bathrooms
Utilities
- No Cooling
- Forced Air Heating System
Listing and Financial Details
- Legal Lot and Block 0001 / 00638
Community Details
Overview
- 38 Units
- West Village Subdivision
Amenities
- Laundry Facilities
- Elevator
Map
Home Values in the Area
Average Home Value in this Area
Property History
| Date | Event | Price | List to Sale | Price per Sq Ft |
|---|---|---|---|---|
| 11/20/2025 11/20/25 | Price Changed | $3,095,000 | -11.4% | -- |
| 11/03/2025 11/03/25 | For Sale | $3,495,000 | 0.0% | -- |
| 11/03/2025 11/03/25 | Off Market | $3,495,000 | -- | -- |
| 09/16/2025 09/16/25 | For Sale | $3,495,000 | -- | -- |
Source: Real Estate Board of New York (REBNY)
MLS Number: RLS20048997
- 353 W 11th St Unit 2B
- 377 W 11th St Unit 3A
- 377 W 11th St Unit 3G
- 344 W 11th St Unit 4W
- 340 W 11th St Unit 3
- 708 Washington St Unit 5B
- 165 Perry St Unit 5-A
- 327 W 11th St Unit 4E
- 167 Perry St Unit 2H
- 167 Perry St Unit 4NQ
- 167 Perry St Unit 1/2D
- 323 W 11th St Unit 4W
- 131 Perry St Unit 3B
- 125 Perry St Unit PHE
- 125 Perry St Unit THW
- 125 Perry St Unit 3 W
- 125 Perry St Unit PHW
- 125 Perry St Unit 3 E
- 166 Perry St Unit 6B
- 720 Greenwich St Unit 4P
- 333 W 11th St Unit FL2-ID1055584P
- 333 W 11th St Unit FL3-ID1054919P
- 328 W 11th St Unit FL2-ID1050881P
- 165 Charles St Unit RSU14
- 729 Greenwich St Unit J26
- 765 Washington St Unit FL2-ID1075287P
- 765 Washington St Unit FL2-ID1055582P
- 273 W 10th St Unit FL4-ID897
- 273 W 10th St Unit FL4-ID1060
- 302 W 11th St Unit FL1-ID1098
- 535 Hudson St Unit FL3-ID1032
- 535 Hudson St Unit FL3-ID1033
- 535 Hudson St Unit FL2-ID1079
- 562 Hudson St Unit FL4-ID2055
- 562 Hudson St Unit FL2-ID1888
- 566 Hudson St Unit FL2-ID1075
- 165 Christopher St Unit 2O
- 137 Christopher St Unit 1B
- 95 Perry St Unit FL2-ID1461
- 95 Perry St Unit 16







