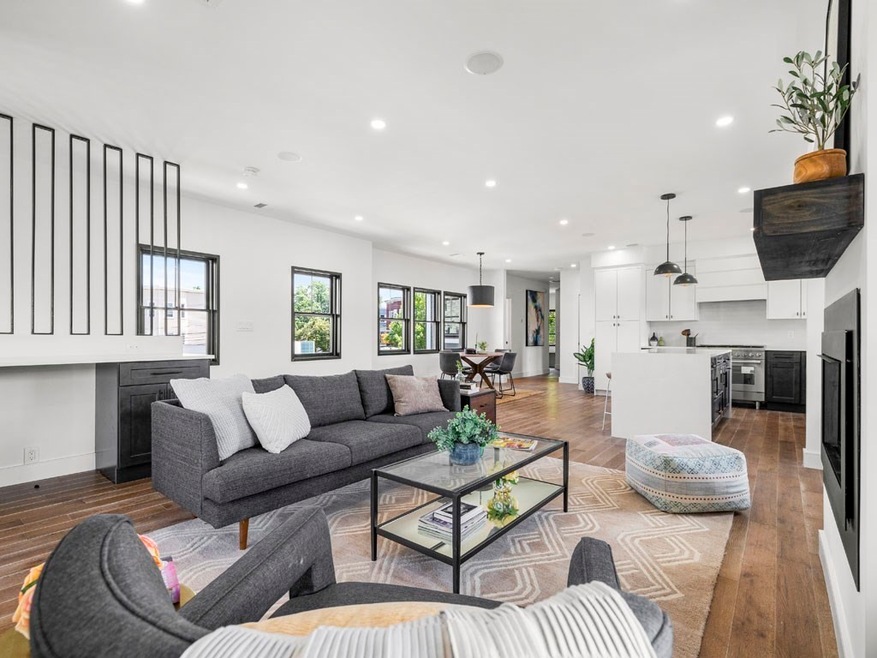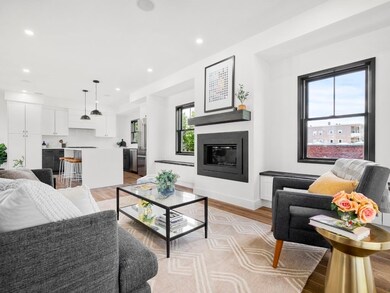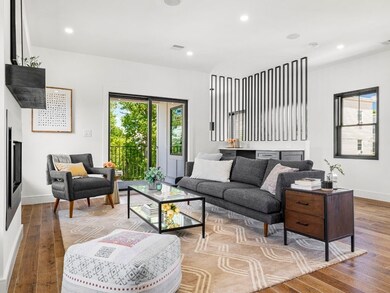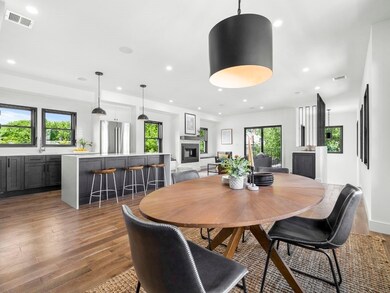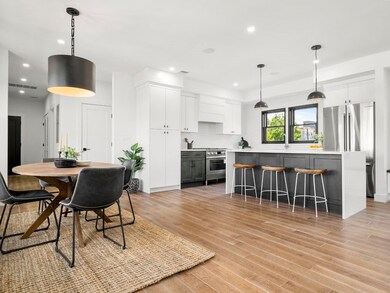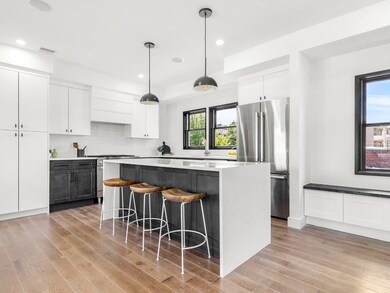
377 Washington St Unit 377B Somerville, MA 02143
Ward Two NeighborhoodEstimated Value: $1,427,000 - $1,587,000
Highlights
- Medical Services
- Deck
- Wood Flooring
- Somerville High School Rated A-
- Property is near public transit
- 1-minute walk to Perry Park
About This Home
As of March 2024Upper Duplex Located in Kirkland village between Harvard and union square, offers 3 beds, and 3 baths with an expansive floor plan for comfortable living, and 2 en-suites. A voluminous living room offers a floor-to-ceiling gas fireplace and is sun-drenched with windows that bleed into a sleek kitchen with quartz counters, Bosch appliances, and custom cabinetry. Ascending upwards, an expansive main suite with a private balcony and a soaking tub in the oversized shower. This Somerville beauty delivers smart features including NEST thermostats, a video doorbell, wired for CAT6, and ceiling speakers throughout the main level. 377B Washington Street is equipped with 2 parking spots including 1 garage spot with an electric car charging port, 2 private decks, and a fenced-in yarded patio. Plus an additional 613 sqft of the unfinished basement is private to this unit. Located near Inman and Union Square, this spectacular condo is an ideal urban oasis.
Last Agent to Sell the Property
Keller Williams Realty Boston Northwest Listed on: 09/14/2023

Property Details
Home Type
- Condominium
Est. Annual Taxes
- $14,887
Year Built
- Built in 1900
Lot Details
- Fenced Yard
- Fenced
HOA Fees
- $175 Monthly HOA Fees
Parking
- 1 Car Detached Garage
- Off-Street Parking
Home Design
- Frame Construction
- Spray Foam Insulation
- Shingle Roof
Interior Spaces
- 2,106 Sq Ft Home
- 3-Story Property
- 1 Fireplace
- Insulated Windows
- Insulated Doors
- Wood Flooring
- Basement
Kitchen
- Range
- Microwave
- Dishwasher
- Disposal
Bedrooms and Bathrooms
- 3 Bedrooms
- 3 Full Bathrooms
Laundry
- Laundry in unit
- Dryer
- Washer
Eco-Friendly Details
- Energy-Efficient Thermostat
Outdoor Features
- Deck
- Patio
Location
- Property is near public transit
- Property is near schools
Utilities
- Forced Air Heating and Cooling System
- 2 Cooling Zones
- 2 Heating Zones
- Heating System Uses Natural Gas
Listing and Financial Details
- Assessor Parcel Number M:54 B:C L:9,5229465
Community Details
Overview
- Association fees include insurance, reserve funds
- 2 Units
Amenities
- Medical Services
- Shops
- Coin Laundry
Recreation
- Park
- Jogging Path
Pet Policy
- Call for details about the types of pets allowed
Ownership History
Purchase Details
Home Financials for this Owner
Home Financials are based on the most recent Mortgage that was taken out on this home.Similar Homes in the area
Home Values in the Area
Average Home Value in this Area
Purchase History
| Date | Buyer | Sale Price | Title Company |
|---|---|---|---|
| Padilla Susanne M | $1,450,000 | None Available |
Property History
| Date | Event | Price | Change | Sq Ft Price |
|---|---|---|---|---|
| 03/01/2024 03/01/24 | Sold | $1,450,000 | -3.3% | $689 / Sq Ft |
| 01/22/2024 01/22/24 | Pending | -- | -- | -- |
| 11/22/2023 11/22/23 | Price Changed | $1,499,900 | -5.1% | $712 / Sq Ft |
| 09/14/2023 09/14/23 | For Sale | $1,579,900 | 0.0% | $750 / Sq Ft |
| 01/13/2023 01/13/23 | Rented | $6,950 | 0.0% | -- |
| 01/05/2023 01/05/23 | For Rent | $6,950 | -- | -- |
Tax History Compared to Growth
Tax History
| Year | Tax Paid | Tax Assessment Tax Assessment Total Assessment is a certain percentage of the fair market value that is determined by local assessors to be the total taxable value of land and additions on the property. | Land | Improvement |
|---|---|---|---|---|
| 2025 | $14,887 | $1,364,500 | $0 | $1,364,500 |
| 2024 | $14,067 | $1,337,200 | $0 | $1,337,200 |
Agents Affiliated with this Home
-
Hudson Santana

Seller's Agent in 2024
Hudson Santana
Keller Williams Realty Boston Northwest
(617) 272-0842
24 in this area
550 Total Sales
-
Better Home Team
B
Buyer's Agent in 2024
Better Home Team
Coldwell Banker Realty - Boston
(617) 266-4430
2 in this area
165 Total Sales
-
Zack Ciampa
Z
Seller Co-Listing Agent in 2023
Zack Ciampa
Keller Williams Realty Boston Northwest
1 in this area
48 Total Sales
Map
Source: MLS Property Information Network (MLS PIN)
MLS Number: 73159470
APN: SOME M:54 B:C L:9 U:377B
- 5 Magnus Ave
- 14 Calvin St
- 18 Calvin St
- 386 Washington St Unit 2B
- 17 Perry St
- 11 Village St Unit B
- 11 Village St Unit F
- 25 Bowdoin St
- 104 Beacon St Unit 2
- 65 Beacon St Unit 303
- 3 Church St Unit 2
- 11-13 Line St Unit 1
- 11-13 Line St
- 12 Parker St
- 60 Line St
- 11 Church St Unit 1
- 39 Marion St
- 26 Lake St Unit 26B
- 54 Park St Unit 2
- 54 Park St Unit 1
- 377 Washington St
- 377 Washington St Unit 377A
- 377 Washington St Unit 377B
- 373 Washington St
- 73 Dane St
- 374 Washington St
- 3 Calvin St Unit 1
- 3 Calvin St
- 3 Calvin St Unit 2
- 3 Calvin St
- 376 Washington St
- 376 Washington St Unit 3
- 376 Washington St Unit 376
- 376 Washington St
- 376 Washington St Unit 1
- 67 Dane St
- 378 Washington St
- 378 Washington St Unit 378
- 378 Washington St Unit 2
- 378 Washington St Unit 1
