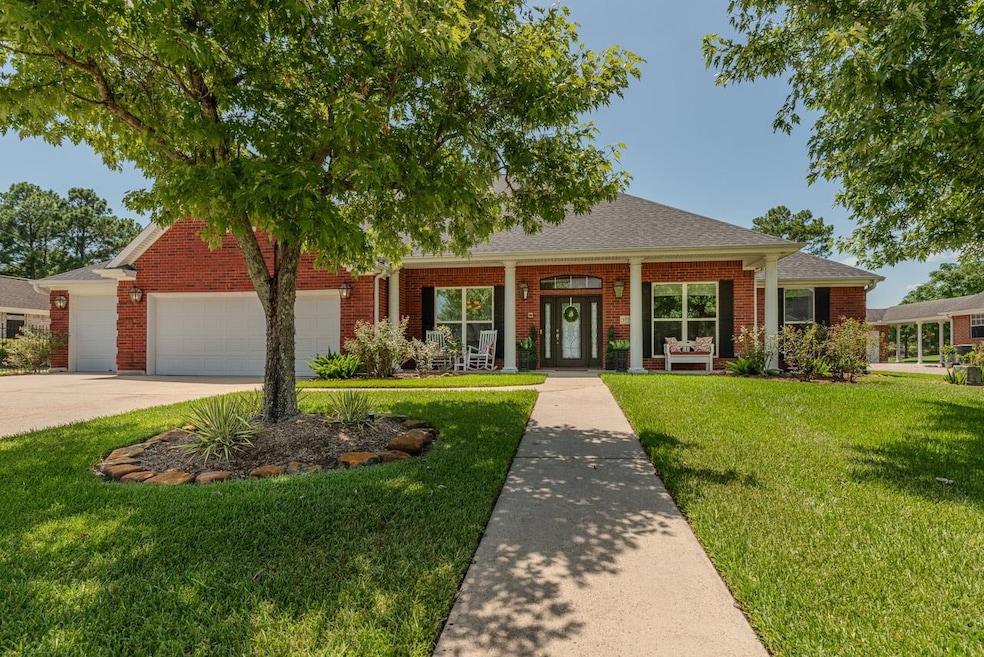3770 Champions Dr Beaumont, TX 77707
Willow Creek NeighborhoodEstimated payment $3,366/month
Highlights
- Heated In Ground Pool
- Covered Patio or Porch
- Built-In Double Convection Oven
- Granite Countertops
- Walk-In Pantry
- 3 Car Attached Garage
About This Home
Stunning 4-Bedroom Golf Course Home! This beautiful 4-bedroom, 2.5-bathroom residence blends comfort with impressive features. Enjoy open-concept living with easy flow between living, dining, and kitchen areas, perfect for entertaining.Gourmet Kitchen featuring a large island, updated appliances, walk-in pantry and ample storage, ideal for meal prep and casual dining. Cozy Media Room so you can unwind, perfect for movie nights, gaming or binge-watching.Outdoor Oasis includes a covered patio with grill that leads to a sparkling pool and hot tub, all surrounded by beautiful landscaping and swaying palm trees for a tropical ambiance. It's a resort in your own backyard! Oversized 3 car garage provides additional storage with stairs to large, floored attic. This home has never flooded, received a new roof in 2021, new windows in 2024 and a generator for peace of mind. Don’t miss the chance to call this home yours! Contact us for more information or to schedule a view
Listing Agent
Coldwell Banker Southern Homes -- 422284 License #0716524 Listed on: 09/06/2025

Home Details
Home Type
- Single Family
Est. Annual Taxes
- $7,468
Lot Details
- 0.43 Acre Lot
- Lot Dimensions are 92 x 204
- Cross Fenced
- Wrought Iron Fence
- Sprinkler System
Home Design
- Brick or Stone Veneer
- Slab Foundation
- Composition Shingle Roof
Interior Spaces
- 3,238 Sq Ft Home
- 1-Story Property
- Bookcases
- Sheet Rock Walls or Ceilings
- Ceiling Fan
- Gas Log Fireplace
- Double Pane Windows
- Drapes & Rods
- Blinds
- Entryway
- Inside Utility
- Attic Floors
- Home Security System
Kitchen
- Breakfast Bar
- Walk-In Pantry
- Built-In Double Convection Oven
- Stove
- Down Draft Cooktop
- Microwave
- Plumbed For Ice Maker
- Dishwasher
- Kitchen Island
- Granite Countertops
- Disposal
Bedrooms and Bathrooms
- 4 Bedrooms
- Split Bedroom Floorplan
Parking
- 3 Car Attached Garage
- Garage Door Opener
Pool
- Heated In Ground Pool
- Spa
- Gunite Pool
Outdoor Features
- Covered Patio or Porch
- Exterior Lighting
Utilities
- Central Heating and Cooling System
- Multiple Heating Units
- Internet Available
- Cable TV Available
Map
Home Values in the Area
Average Home Value in this Area
Tax History
| Year | Tax Paid | Tax Assessment Tax Assessment Total Assessment is a certain percentage of the fair market value that is determined by local assessors to be the total taxable value of land and additions on the property. | Land | Improvement |
|---|---|---|---|---|
| 2025 | $7,468 | $386,264 | $34,684 | $351,580 |
| 2024 | $7,468 | $386,264 | $34,684 | $351,580 |
| 2023 | $7,468 | $386,264 | $34,684 | $351,580 |
| 2022 | $10,707 | $409,701 | $34,684 | $375,017 |
| 2021 | $9,669 | $356,127 | $34,684 | $321,443 |
| 2020 | $7,482 | $351,813 | $34,684 | $317,129 |
| 2019 | $7,356 | $338,020 | $34,680 | $303,340 |
| 2018 | $7,232 | $338,020 | $34,680 | $303,340 |
| 2017 | $6,771 | $296,650 | $34,680 | $261,970 |
| 2016 | $8,156 | $296,650 | $34,680 | $261,970 |
| 2015 | $6,892 | $296,650 | $34,680 | $261,970 |
| 2014 | $6,892 | $296,650 | $34,680 | $261,970 |
Property History
| Date | Event | Price | Change | Sq Ft Price |
|---|---|---|---|---|
| 09/06/2025 09/06/25 | For Sale | $515,000 | -- | $159 / Sq Ft |
Purchase History
| Date | Type | Sale Price | Title Company |
|---|---|---|---|
| Vendors Lien | -- | Capital Title | |
| Vendors Lien | -- | None Available | |
| Vendors Lien | -- | None Available | |
| Vendors Lien | -- | -- | |
| Special Warranty Deed | -- | -- |
Mortgage History
| Date | Status | Loan Amount | Loan Type |
|---|---|---|---|
| Open | $348,000 | New Conventional | |
| Previous Owner | $266,000 | New Conventional | |
| Previous Owner | $230,000 | Purchase Money Mortgage | |
| Previous Owner | $325,530 | Purchase Money Mortgage | |
| Previous Owner | $250,000 | Construction | |
| Closed | $36,170 | No Value Available |
Source: Beaumont Board of REALTORS®
MLS Number: 261299
APN: 071091-000-000100-00000
- 7640 Merion Dr
- 3930 Cypress Point Dr
- 7675 Myrtle Beach Dr
- 3635 Winged Foot Dr
- 8015 Doral Dr
- 4435 Carmel Cir
- 7725 Savannah
- 7510 Shadow Creek Dr
- 3445 Esplanade
- 8105 Quail Hollow Dr
- 7925 Farrah St
- 7955 Farrah St
- 7485 Prestwick Cir
- 6010 Dania
- 7722 Pond Cir
- 7555 Coral Creek
- 7545 Coral Creek
- 7555 Coral Creek St
- 7545 Coral Creek St
- 8125 Willow Bend Dr
- 3635 Winged Foot Dr
- 3405 Pond Cir
- 8180 Willow Bend Dr Unit C
- 782 Pinchback Rd Unit A
- 6300 College St
- 810 S Major Dr
- 2375 I-10 S
- 401 Pinchback Rd Unit 403
- 401 Pinchback Rd Unit 401
- 413 Pinchback Rd
- 920 Chamberlin Dr
- 383 Pinchback Rd
- 6945 Calder Ave Unit D
- 7455 Calder Ave
- 9495 Gross St
- 9460 Riggs St
- 5776 Daniel Dr
- 4 Twin Circle Dr
- 465 Longmeadow St
- 165 Smelker St






