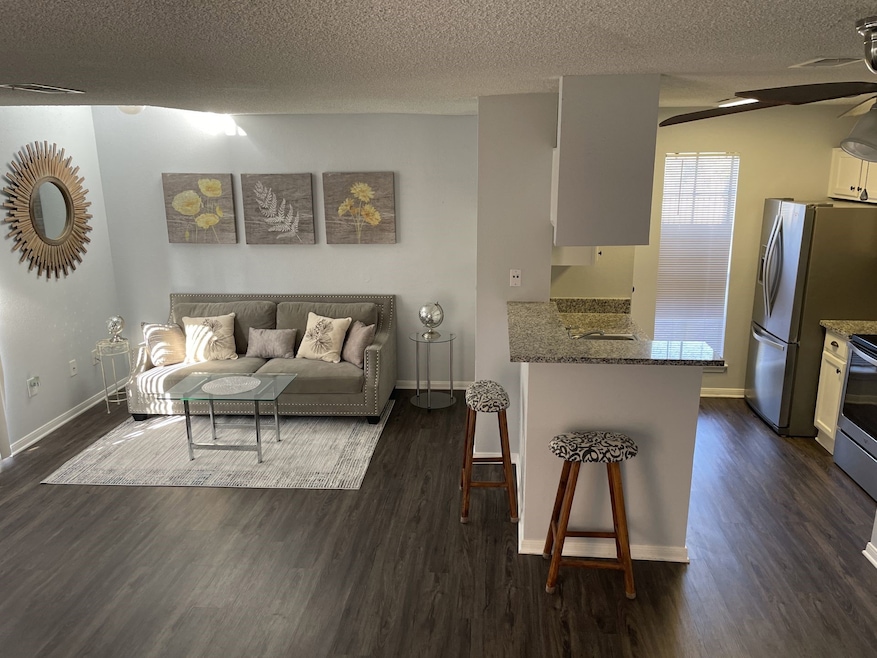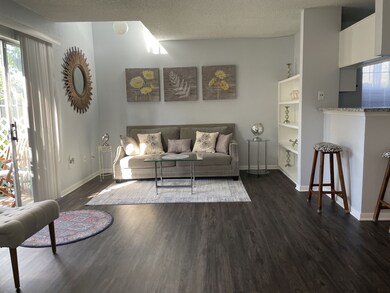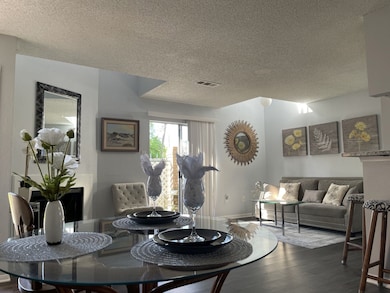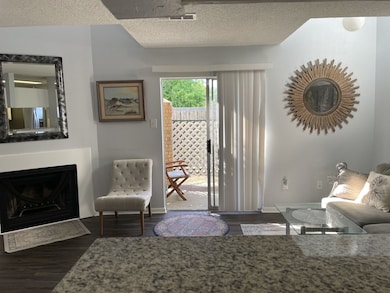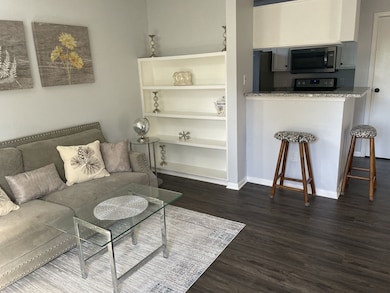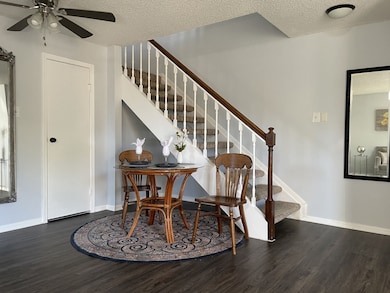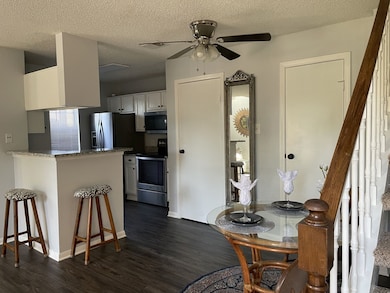3770 Lovers Wood Ln Unit 1010 Houston, TX 77014
Northside NeighborhoodEstimated payment $1,105/month
Highlights
- Gated Community
- Contemporary Architecture
- Community Pool
- 104,940 Sq Ft lot
- 1 Fireplace
- Family Room Off Kitchen
About This Home
A spacious layout and a host of updates make this a must-see condo whether you’re looking for your very first home or are eager to secure a quality investment property. The two-story floorplan is light and inviting with one bedroom, 1 1/2 bathroom and a comfortable den. A wood-burning fireplace warms the open-concept living and dining room with direct access to a patio overlooking the complex. The kitchen is a stylish with newer countertops and stainless steel appliances for the home cook. Additional updates include newer flooring and fresh paint throughout along with newer outlets and ceiling fans. The bathroom sinks and lighting have been updated plus the new owners will also enjoy assigned parking, high ceilings and a community pool. Central locations don’t get any more sought-after than this. You will live only moments from the 249 along with a host of pretty parks and the Willowbrook Mall with shopping, dining and popular merchants nearby.
Townhouse Details
Home Type
- Townhome
Est. Annual Taxes
- $2,557
Year Built
- Built in 1983
HOA Fees
- $446 Monthly HOA Fees
Parking
- Assigned Parking
Home Design
- Contemporary Architecture
- Traditional Architecture
- Brick Exterior Construction
- Slab Foundation
- Composition Roof
Interior Spaces
- 909 Sq Ft Home
- 2-Story Property
- 1 Fireplace
- Family Room Off Kitchen
- Living Room
- Utility Room
Kitchen
- Microwave
- Dishwasher
- Disposal
Bedrooms and Bathrooms
- 1 Bedroom
- Bathtub with Shower
Schools
- Pat Reynolds Elementary School
- Edwin M Wells Middle School
- Westfield High School
Additional Features
- 2.41 Acre Lot
- Central Heating and Cooling System
Listing and Financial Details
- Seller Concessions Offered
Community Details
Overview
- Association fees include common areas, cable TV, maintenance structure, recreation facilities, sewer, water
- Prestige Association Management Association
- Raveneaux Forest Condos Subdivision
Recreation
- Community Pool
Security
- Gated Community
Map
Home Values in the Area
Average Home Value in this Area
Tax History
| Year | Tax Paid | Tax Assessment Tax Assessment Total Assessment is a certain percentage of the fair market value that is determined by local assessors to be the total taxable value of land and additions on the property. | Land | Improvement |
|---|---|---|---|---|
| 2025 | $2,557 | $101,665 | $19,316 | $82,349 |
| 2024 | $2,557 | $101,665 | $19,316 | $82,349 |
| 2023 | $2,557 | $101,665 | $19,316 | $82,349 |
| 2022 | $2,082 | $80,916 | $15,374 | $65,542 |
| 2021 | $1,586 | $58,582 | $11,131 | $47,451 |
| 2020 | $2,219 | $77,321 | $14,691 | $62,630 |
| 2019 | $1,811 | $60,779 | $11,548 | $49,231 |
| 2018 | $1,560 | $51,670 | $9,817 | $41,853 |
| 2017 | $1,478 | $48,887 | $9,289 | $39,598 |
| 2016 | $1,478 | $48,887 | $9,289 | $39,598 |
| 2015 | $161 | $45,163 | $8,581 | $36,582 |
| 2014 | $161 | $42,620 | $8,098 | $34,522 |
Property History
| Date | Event | Price | List to Sale | Price per Sq Ft | Prior Sale |
|---|---|---|---|---|---|
| 10/20/2025 10/20/25 | For Sale | $84,800 | -14.8% | $93 / Sq Ft | |
| 08/26/2021 08/26/21 | Sold | -- | -- | -- | View Prior Sale |
| 07/27/2021 07/27/21 | Pending | -- | -- | -- | |
| 07/23/2021 07/23/21 | For Sale | $99,500 | -- | $109 / Sq Ft |
Purchase History
| Date | Type | Sale Price | Title Company |
|---|---|---|---|
| Warranty Deed | -- | Patriot Title | |
| Vendors Lien | -- | Commonwealth Land Title 3600 |
Mortgage History
| Date | Status | Loan Amount | Loan Type |
|---|---|---|---|
| Previous Owner | $35,150 | No Value Available |
Source: Houston Association of REALTORS®
MLS Number: 63768018
APN: 1155940100010
- 3770 Lovers Wood Ln Unit 1001
- 3770 Lovers Wood Ln Unit 904
- 14420 Walters Rd Unit 24
- 14420 Walters Rd Unit 57
- 14420 Walters Rd Unit 11
- 14420 Walters Rd Unit 68
- 14420 Walters Rd Unit 58
- 3227 Atherton Canyon Ln
- 14326 Torrey Vista Dr
- 14319 Mirkwood Ln
- 14326 Mirkwood Ln
- 14803 Forest Enclave Ln
- 14907 Walters Rd
- 14911 Walters Rd
- 3918 Stillview Dr
- 3014 Loganberry Park Ln
- 3127 Canyon Oak Ct
- 3902 Glenheather Dr
- 3915 Glenheather Dr
- 15007 Walters Rd
- 3770 Lovers Wood Ln Unit 610
- 14522 Cornerstone Village Dr
- 14101 Walters Rd
- 14365 Cornerstone Village Dr
- 15330 Bammel North Houston Rd
- 14355 Cornerstone Village Dr
- 14714 Ridgechase Ln
- 14545 Bammel North Houston Rd
- 14131 Cornerstone Village Dr
- 14441 Tc Jester Blvd
- 15505 Bammel North Houston Rd
- 3323 Atherton Canyon Ln
- 4227 Meadowchase Ln
- 14426 Mooreview Ln
- 13902 Stableridge Ct
- 14700 Torrey Chase Blvd
- 12342 Lariat Run Dr
- 3133 Cornerstone Park Dr
- 4200 Cypress Creek Pkwy
- 3822 Stillview Dr
