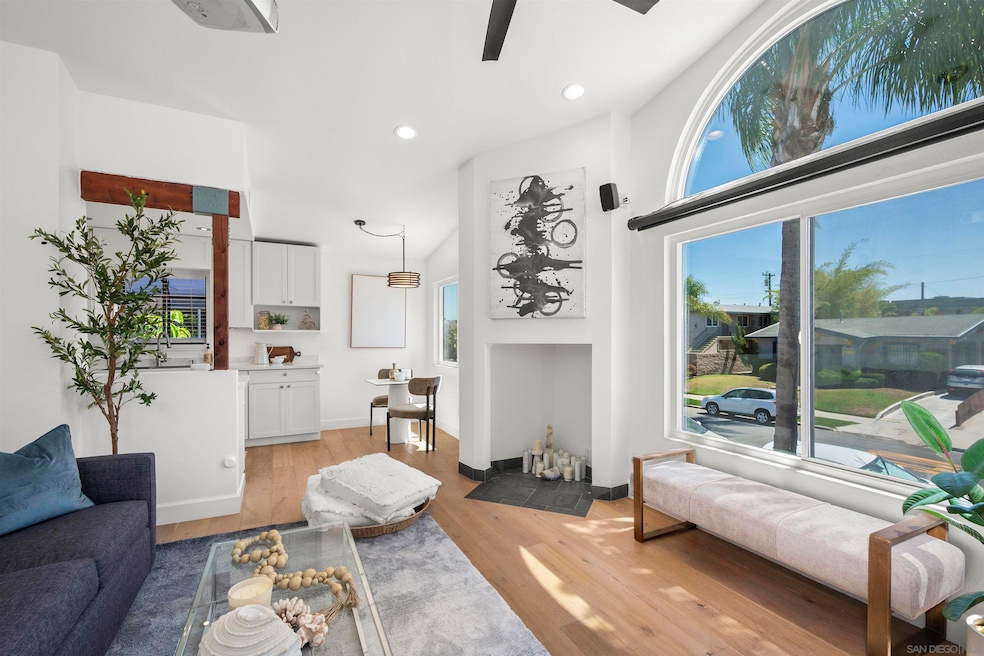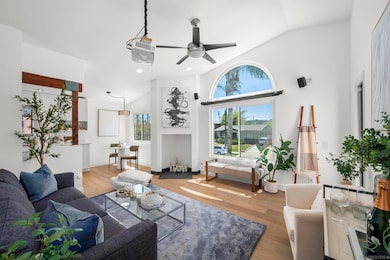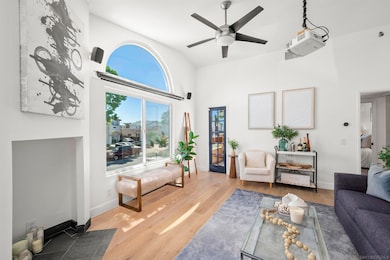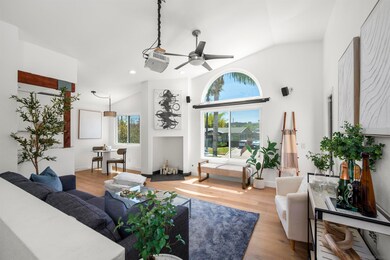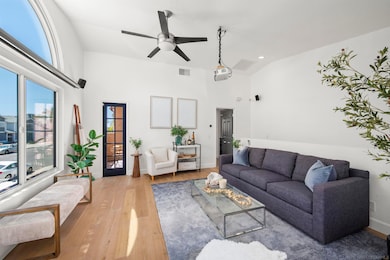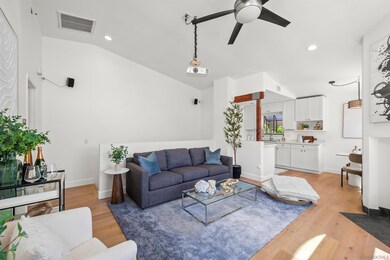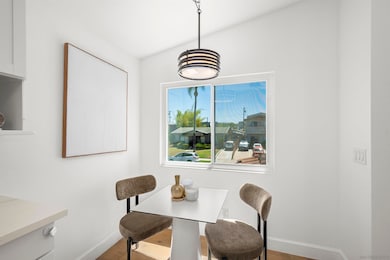
3770 Pershing Ave Unit 1 San Diego, CA 92104
North Park NeighborhoodHighlights
- Wood Flooring
- Laundry closet
- Dining Area
- Jefferson Elementary Rated A-
- 1 Car Garage
- Wood Fence
About This Home
As of August 2025Welcome to 3770 Pershing Ave, Unit 1—a stylish 2-bedroom, 2-bath townhome located in the heart of North Park, one of San Diego’s most dynamic and desirable neighborhoods. With an open layout, private outdoor patio, and an attached one-car garage plus an additional driveway parking space, this home blends comfort, convenience, and an unbeatable location. Inside, you'll find hardwood flooring, recessed LED lighting, and new dual-pane windows throughout. The spacious kitchen features newer stainless steel appliances, while a high-end stacked washer and dryer is conveniently located off the garage downstairs. Recent upgrades include central HVAC, a Ring security camera system, and a full projection setup with surround sound and a drop-down screen—perfect for entertaining guests in style. Step outside and enjoy everything North Park is known for—boutique shopping, speakeasies, live music, eclectic bars, salons, and the most diverse dining scene in San Diego. Just minutes from Morley Field, Balboa Park, and the San Diego Zoo, this home puts you right in the center of it all. Modern updates, thoughtful features, and a location that truly delivers—this North Park gem is one you won’t want to miss.
Last Agent to Sell the Property
North Properties License #01481287 Listed on: 07/02/2025
Last Buyer's Agent
Nidal Issa
Wonder Agents License #01073017
Townhouse Details
Home Type
- Townhome
Est. Annual Taxes
- $6,702
Year Built
- Built in 1986
Lot Details
- Wood Fence
HOA Fees
- $420 Monthly HOA Fees
Parking
- 1 Car Garage
- Driveway
Home Design
- Common Roof
- Stucco Exterior
Interior Spaces
- 1,018 Sq Ft Home
- 2-Story Property
- Living Room with Fireplace
- Dining Area
- Wood Flooring
Kitchen
- Oven or Range
- Dishwasher
- Disposal
Bedrooms and Bathrooms
- 2 Bedrooms
- 2 Full Bathrooms
Laundry
- Laundry closet
- Stacked Washer and Dryer
Schools
- San Diego Unified School District Elementary And Middle School
- San Diego Unified School District High School
Listing and Financial Details
- Assessor Parcel Number 4530912712
Community Details
Overview
- Association fees include common area maintenance, gated community, sewer, trash pickup
- 8 Units
- Pershing Park Villas Association, Phone Number (619) 299-6898
- Pershing Park Villas Community
Pet Policy
- Pet Restriction
Ownership History
Purchase Details
Home Financials for this Owner
Home Financials are based on the most recent Mortgage that was taken out on this home.Purchase Details
Home Financials for this Owner
Home Financials are based on the most recent Mortgage that was taken out on this home.Purchase Details
Home Financials for this Owner
Home Financials are based on the most recent Mortgage that was taken out on this home.Purchase Details
Home Financials for this Owner
Home Financials are based on the most recent Mortgage that was taken out on this home.Purchase Details
Home Financials for this Owner
Home Financials are based on the most recent Mortgage that was taken out on this home.Purchase Details
Purchase Details
Home Financials for this Owner
Home Financials are based on the most recent Mortgage that was taken out on this home.Purchase Details
Purchase Details
Similar Homes in the area
Home Values in the Area
Average Home Value in this Area
Purchase History
| Date | Type | Sale Price | Title Company |
|---|---|---|---|
| Grant Deed | $495,000 | First American Title Company | |
| Grant Deed | $369,000 | Title 365 | |
| Grant Deed | $280,000 | First American Title Company | |
| Grant Deed | $405,000 | California Title Company | |
| Grant Deed | $300,000 | Southland Title | |
| Interfamily Deed Transfer | -- | -- | |
| Grant Deed | $126,000 | Old Republic Title Company | |
| Deed | $130,000 | -- | |
| Deed | $86,500 | -- |
Mortgage History
| Date | Status | Loan Amount | Loan Type |
|---|---|---|---|
| Open | $450,616 | VA | |
| Closed | $449,737 | VA | |
| Closed | $445,500 | VA | |
| Previous Owner | $350,550 | New Conventional | |
| Previous Owner | $224,000 | New Conventional | |
| Previous Owner | $324,000 | New Conventional | |
| Previous Owner | $39,000 | Credit Line Revolving | |
| Previous Owner | $240,000 | Unknown | |
| Previous Owner | $107,325 | VA |
Property History
| Date | Event | Price | Change | Sq Ft Price |
|---|---|---|---|---|
| 08/04/2025 08/04/25 | Sold | $780,000 | +0.8% | $766 / Sq Ft |
| 07/14/2025 07/14/25 | Pending | -- | -- | -- |
| 07/02/2025 07/02/25 | For Sale | $774,000 | +56.4% | $760 / Sq Ft |
| 09/14/2018 09/14/18 | Sold | $495,000 | -0.8% | $486 / Sq Ft |
| 07/28/2018 07/28/18 | Pending | -- | -- | -- |
| 07/21/2018 07/21/18 | For Sale | $499,000 | -- | $490 / Sq Ft |
Tax History Compared to Growth
Tax History
| Year | Tax Paid | Tax Assessment Tax Assessment Total Assessment is a certain percentage of the fair market value that is determined by local assessors to be the total taxable value of land and additions on the property. | Land | Improvement |
|---|---|---|---|---|
| 2025 | $6,702 | $552,176 | $291,255 | $260,921 |
| 2024 | $6,702 | $541,350 | $285,545 | $255,805 |
| 2023 | $6,554 | $530,737 | $279,947 | $250,790 |
| 2022 | $6,379 | $520,331 | $274,458 | $245,873 |
| 2021 | $6,335 | $510,129 | $269,077 | $241,052 |
| 2020 | $6,258 | $504,899 | $266,318 | $238,581 |
| 2019 | $6,147 | $495,000 | $261,097 | $233,903 |
| 2018 | $4,626 | $389,761 | $205,587 | $184,174 |
| 2017 | $4,516 | $382,119 | $201,556 | $180,563 |
| 2016 | $4,444 | $374,627 | $197,604 | $177,023 |
| 2015 | $4,378 | $369,000 | $194,636 | $174,364 |
| 2014 | $3,345 | $286,894 | $151,328 | $135,566 |
Agents Affiliated with this Home
-
Thomas North

Seller's Agent in 2025
Thomas North
North Properties
(619) 778-5198
5 in this area
122 Total Sales
-
N
Buyer's Agent in 2025
Nidal Issa
Wonder Agents
-
J
Buyer's Agent in 2025
Jenny Byun
Real Broker
-
Alex Saavedra

Seller's Agent in 2018
Alex Saavedra
CORE Real Estate Services
(619) 519-0683
2 in this area
94 Total Sales
-
M
Seller Co-Listing Agent in 2018
Michelle Saavedra
CORE Real Estate Services
-
J
Buyer's Agent in 2018
John Reeves
Reef Point Realty, Inc
Map
Source: San Diego MLS
MLS Number: 250032282
APN: 453-091-27-12
- 3764 Villa Terrace
- 3762 Arnold Ave Unit 1
- 3935 Oregon St Unit 6
- 3583 Utah St
- 2619-21 Lincoln Ave
- 2503 Lincoln Ave
- 3623 Louisiana St
- 2227 Wightman St
- 4043 Utah St Unit 8
- 3957 30th St Unit 319
- 3744 Grim Ave Unit 1
- 3718 Mississippi St
- 3958 Louisiana St Unit 6
- 2328 Myrtle Ave
- 3776 Alabama St Unit 117
- 4074 30th St
- 4011-15 Mississippi St
- 2416 Polk Ave
- 4030 Ohio St
- 3692 31st St
