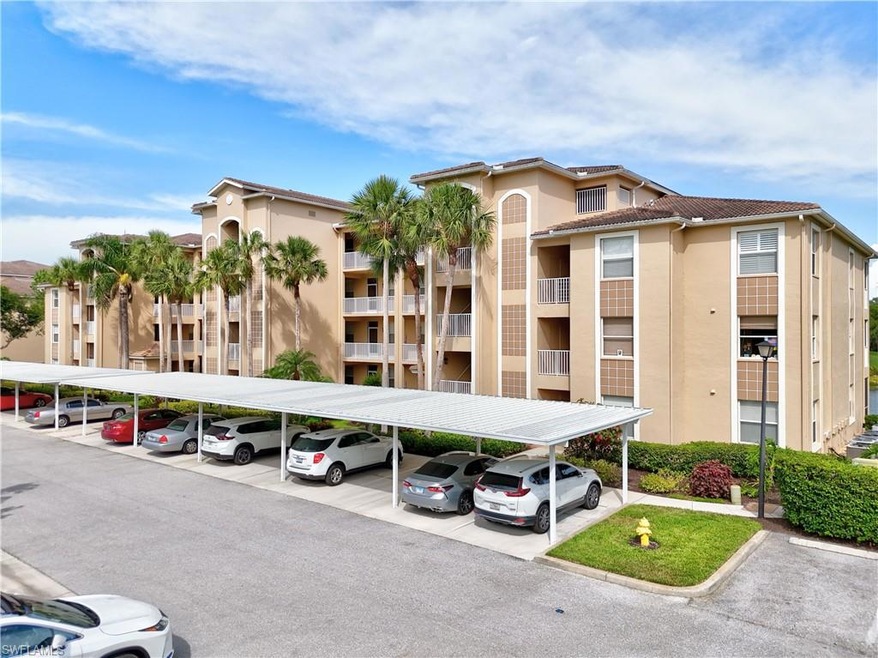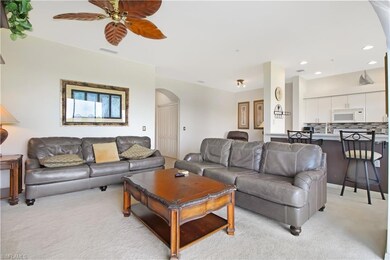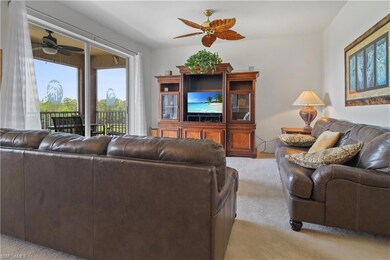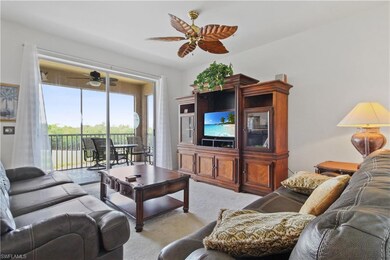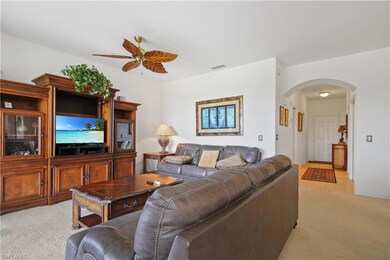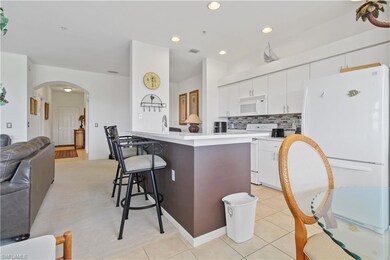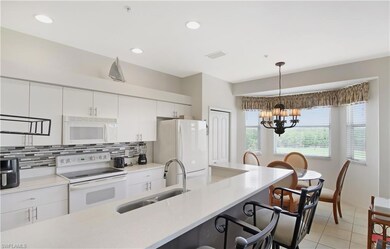3770 Sawgrass Way Unit 3445 Naples, FL 34112
Cedar Hammock Golf and Country Club NeighborhoodEstimated payment $3,156/month
Highlights
- Lake Front
- Golf Course Community
- Fitness Center
- Calusa Park Elementary School Rated A-
- Fishing Pier
- Gated with Attendant
About This Home
You must see this Beautiful turnkey-furnished 2 bedroom, top floor condo with over 1,200 square feet of living area. This Brookside Model is light and bright with a large family room, open kitchen, dining room, and an amazing 180-degree view of the lake and Cedar Hammock championship golf course. This condo is immaculate with lovely neutral decor and open floor-plan. Numerous windows showcase the breathtaking southern exposure views, from eat-in kitchen and spacious family room. This unit includes an extra large private storage closet conveniently steps away from the unit and elevator. Cedar Hammock Golf and Country Club is a very active community, and provides the ultimate Naples lifestyle with a top bundled Par 72 golf coujavascript:__doPostBack('m_lbSubmit','')rse designed by Gordon Lewis and Jed Azinger, 4 community pools, and major improvements recently made to the amenities including indoor and outdoor dining. Enjoy the aqua driving range and putting greens, the 2 story fitness center, cabana bar, har tru tennis courts, bocce courts and incredible resort-style pool are sure to impress! Come meet your friendly neighbors and enjoy Florida Living at its finest! Cedar Hammock is ideally located close to Olde Naples and Marco Island, world-class beaches, fine dining, endless entertainment options, and minutes from exquisite shopping on famous 5th Avenue.
Property Details
Home Type
- Condominium
Est. Annual Taxes
- $3,052
Year Built
- Built in 2003
Lot Details
- Lake Front
- South Facing Home
- Gated Home
HOA Fees
Property Views
- Lake
- Golf Course
Home Design
- Mid Level
- Traditional Architecture
- Entry on the 4th floor
- Turnkey
- Concrete Block With Brick
- Stucco
- Tile
Interior Spaces
- 1,232 Sq Ft Home
- 1-Story Property
- Ceiling Fan
- Single Hung Windows
Kitchen
- Eat-In Kitchen
- Self-Cleaning Oven
- Ice Maker
- Dishwasher
- Built-In or Custom Kitchen Cabinets
- Disposal
Flooring
- Carpet
- Tile
Bedrooms and Bathrooms
- 2 Bedrooms
- Split Bedroom Floorplan
- 2 Full Bathrooms
- Shower Only
Laundry
- Dryer
- Washer
Home Security
Parking
- 1 Parking Garage Space
- 1 Detached Carport Space
- Common or Shared Parking
- Guest Parking
- Deeded Parking
Utilities
- Central Heating and Cooling System
- Underground Utilities
- High Speed Internet
- Cable TV Available
Listing and Financial Details
- Assessor Parcel Number 76527012589
Community Details
Overview
- $12,000 Membership Fee
- $450 Secondary HOA Transfer Fee
- 30 Units
- Private Membership Available
- Terrace V Condos
- Cedar Hammock Community
Amenities
- Restaurant
- Clubhouse
- Elevator
Recreation
- Fishing Pier
- Golf Course Community
- Tennis Courts
- Bocce Ball Court
- Fitness Center
- Exercise Course
- Community Pool or Spa Combo
- Putting Green
- Bike Trail
Pet Policy
- Call for details about the types of pets allowed
Security
- Gated with Attendant
- Fire and Smoke Detector
Map
Home Values in the Area
Average Home Value in this Area
Tax History
| Year | Tax Paid | Tax Assessment Tax Assessment Total Assessment is a certain percentage of the fair market value that is determined by local assessors to be the total taxable value of land and additions on the property. | Land | Improvement |
|---|---|---|---|---|
| 2025 | $3,052 | $211,358 | -- | -- |
| 2024 | $2,817 | $192,144 | -- | -- |
| 2023 | $2,817 | $174,676 | $0 | $0 |
| 2022 | $2,362 | $158,796 | $0 | $0 |
| 2021 | $2,816 | $144,360 | $0 | $144,360 |
| 2020 | $3,023 | $150,520 | $0 | $150,520 |
| 2019 | $3,724 | $150,520 | $0 | $150,520 |
| 2018 | $2,187 | $150,520 | $0 | $150,520 |
| 2017 | $2,172 | $148,056 | $0 | $148,056 |
| 2016 | $2,011 | $144,360 | $0 | $0 |
| 2015 | $1,936 | $135,861 | $0 | $0 |
| 2014 | $1,953 | $135,861 | $0 | $0 |
Property History
| Date | Event | Price | List to Sale | Price per Sq Ft | Prior Sale |
|---|---|---|---|---|---|
| 05/08/2025 05/08/25 | For Sale | $319,900 | +116.1% | $260 / Sq Ft | |
| 11/08/2014 11/08/14 | Sold | $148,000 | -6.9% | $120 / Sq Ft | View Prior Sale |
| 10/05/2014 10/05/14 | Pending | -- | -- | -- | |
| 10/03/2014 10/03/14 | Price Changed | $159,000 | +6.7% | $129 / Sq Ft | |
| 10/01/2014 10/01/14 | Price Changed | $149,000 | -6.3% | $121 / Sq Ft | |
| 08/28/2014 08/28/14 | For Sale | $159,000 | -- | $129 / Sq Ft |
Purchase History
| Date | Type | Sale Price | Title Company |
|---|---|---|---|
| Warranty Deed | $148,000 | Town & Country Title Inc | |
| Deed | $168,100 | -- |
Source: Naples Area Board of REALTORS®
MLS Number: 225044445
APN: 76527012589
- 3760 Sawgrass Way Unit 3514
- 3800 Sawgrass Way Unit 3126
- 3800 Sawgrass Way Unit 3142
- 8680 Cedar Hammock Cir Unit 132
- 8605 Naples Heritage Dr Unit 226
- 8605 Naples Heritage Dr Unit 2-216
- 8731 Naples Heritage Dr Unit D30
- 8575 Naples Heritage Dr Unit 116
- 3830 Sawgrass Way Unit 2914
- 8736 Naples Heritage Dr
- 3715 Buttonwood Way Unit 1711
- 8744 Naples Heritage Dr Unit E28
- 3840 Sawgrass Way Unit 2811
- 3790 Sawgrass Way Unit 3221
- 3800 Sawgrass Way Unit 3141
- 8680 Cedar Hammock Cir Unit 116
- 3820 Sawgrass Way Unit 3046
- 3820 Sawgrass Way Unit 3013
- 3820 Sawgrass Way Unit 3043
- 3830 Sawgrass Way
- 3830 Sawgrass Way Unit 2944
- 3830 Sawgrass Way Unit 2946
- 3830 Sawgrass Way Unit 2922
- 3830 Sawgrass Way Unit 2934
- 3850 Sawgrass Way Unit 2715
- 9553 Caymas Terrace
- 9584 Caymas Terrace
- 9589 Caymas Terrace
- 7836 Clemson St Unit 201
- 9446 Caymas Terrace
- 9300 Marino Cir
- 120 Bedzel Cir
- 7701 Davis Blvd
