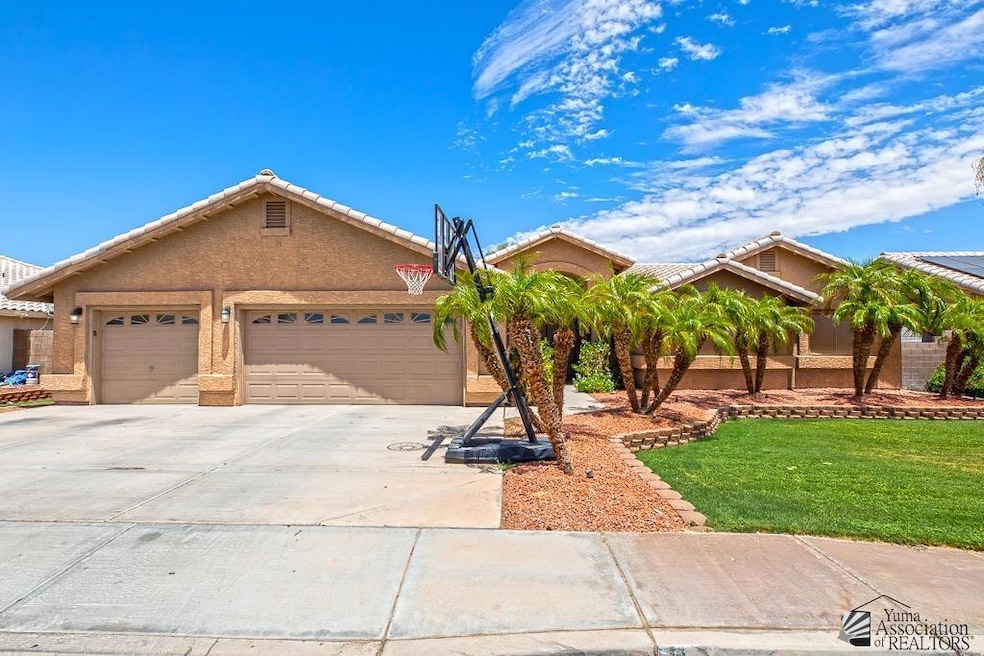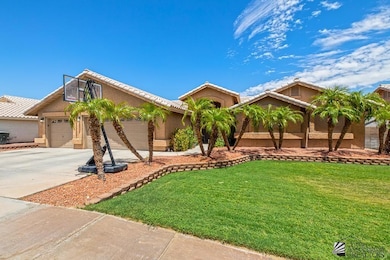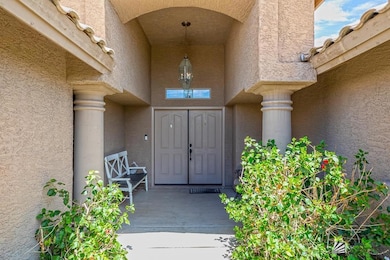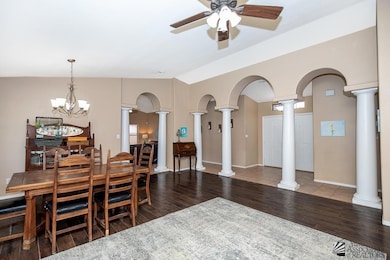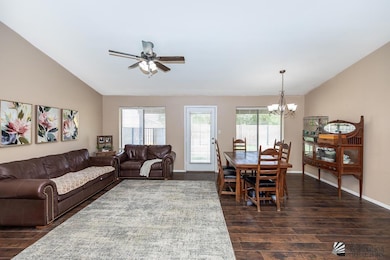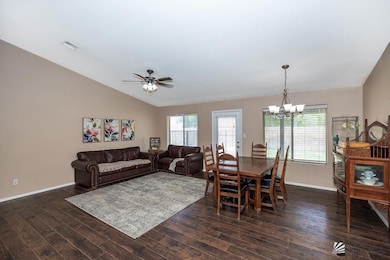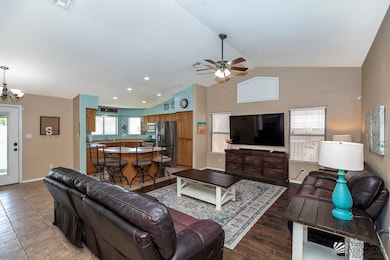3770 W 20 Place Yuma, AZ 85364
Falls Ranch NeighborhoodEstimated payment $2,649/month
Highlights
- In Ground Pool
- Wood Flooring
- Solid Surface Countertops
- Vaulted Ceiling
- Lawn
- Covered Patio or Porch
About This Home
Welcome to your dream home in the highly sought-after Falls Ranch community, located just minutes from the heart of Yuma! This beautifully maintained 3-bedroom, 2-bathroom residence offers a perfect blend of comfort, functionality, and style. Step inside to a bright and airy open-concept living space featuring vaulted ceilings that create an expansive feel throughout the home. The layout flows seamlessly from the living room to the dining area and kitchen—ideal for both everyday living and entertaining. With no carpet anywhere in the home, you'll enjoy easy maintenance and a clean, modern look. The spacious primary suite includes a private bathroom and ample closet space, while two additional bedrooms offer flexibility for guests, a home office, or a growing family. Outside, escape to your own backyard retreat. A fully fenced pool offers privacy and safety, while the green lawn and large covered patio provide the perfect setting for summer barbecues, relaxing evenings, or weekend gatherings. Whether you're enjoying a swim or lounging under the shade, this outdoor space is made for year-round enjoyment. Situated in a quiet, well-kept neighborhood close to schools, parks, shopping, and dining, this home checks all the boxes for location and lifestyle!
Home Details
Home Type
- Single Family
Est. Annual Taxes
- $3,358
Year Built
- Built in 2004
Lot Details
- 8,626 Sq Ft Lot
- Cul-De-Sac
- Gated Home
- Back and Front Yard Fenced
- Block Wall Fence
- Sprinklers on Timer
- Lawn
- Property is zoned R-1-8
Parking
- 3 Car Attached Garage
Home Design
- Concrete Foundation
- Pitched Roof
- Tile Roof
- Stucco Exterior
Interior Spaces
- 2,136 Sq Ft Home
- Arches
- Vaulted Ceiling
- Ceiling Fan
- Chandelier
- Double Pane Windows
- Blinds
- Solar Screens
- French Doors
Kitchen
- Eat-In Kitchen
- Gas Oven or Range
- Microwave
- Dishwasher
- Kitchen Island
- Solid Surface Countertops
- Disposal
Flooring
- Wood
- Tile
Bedrooms and Bathrooms
- 3 Bedrooms
- Walk-In Closet
- 2 Full Bathrooms
- Garden Bath
- Separate Shower
Home Security
- Home Security System
- Fire and Smoke Detector
Eco-Friendly Details
- North or South Exposure
Outdoor Features
- In Ground Pool
- Covered Patio or Porch
Utilities
- Refrigerated Cooling System
- Multiple Heating Units
- Underground Utilities
- Internet Available
- Phone Available
- Cable TV Available
Community Details
- Falls Ranch Subdivision
Listing and Financial Details
- Assessor Parcel Number 04027-664-49-263
Map
Home Values in the Area
Average Home Value in this Area
Tax History
| Year | Tax Paid | Tax Assessment Tax Assessment Total Assessment is a certain percentage of the fair market value that is determined by local assessors to be the total taxable value of land and additions on the property. | Land | Improvement |
|---|---|---|---|---|
| 2025 | $3,358 | $31,014 | $6,737 | $24,277 |
| 2024 | $3,197 | $29,537 | $6,599 | $22,938 |
| 2023 | $3,197 | $28,130 | $6,014 | $22,116 |
| 2022 | $3,113 | $26,791 | $6,010 | $20,781 |
| 2021 | $3,276 | $25,515 | $6,172 | $19,343 |
| 2020 | $3,179 | $24,300 | $5,883 | $18,417 |
| 2019 | $3,125 | $23,143 | $5,550 | $17,593 |
| 2018 | $2,978 | $22,695 | $5,493 | $17,202 |
| 2017 | $2,916 | $22,695 | $5,493 | $17,202 |
| 2016 | $2,800 | $20,585 | $5,606 | $14,979 |
| 2015 | $2,281 | $19,605 | $5,108 | $14,497 |
| 2014 | $2,281 | $18,671 | $5,100 | $13,571 |
Property History
| Date | Event | Price | List to Sale | Price per Sq Ft | Prior Sale |
|---|---|---|---|---|---|
| 07/28/2025 07/28/25 | For Sale | $449,999 | +87.9% | $211 / Sq Ft | |
| 04/28/2015 04/28/15 | Sold | $239,500 | -8.7% | $114 / Sq Ft | View Prior Sale |
| 03/28/2015 03/28/15 | Pending | -- | -- | -- | |
| 12/03/2014 12/03/14 | For Sale | $262,200 | -- | $125 / Sq Ft |
Purchase History
| Date | Type | Sale Price | Title Company |
|---|---|---|---|
| Warranty Deed | $239,500 | Pioneer Title Agency | |
| Special Warranty Deed | $199,500 | Fidelity National Title Ins | |
| Interfamily Deed Transfer | -- | Fidelity National Title Ins | |
| Trustee Deed | $211,071 | Security Title Agency | |
| Warranty Deed | $208,638 | First American Title |
Mortgage History
| Date | Status | Loan Amount | Loan Type |
|---|---|---|---|
| Open | $227,525 | New Conventional | |
| Previous Owner | $197,835 | FHA | |
| Previous Owner | $213,228 | VA |
Source: Yuma Association of REALTORS®
MLS Number: 20253571
APN: 664-49-263
- 3411 W 21st St
- 3435 W 18th Place
- 664-58-093 S 34th Dr
- 3575 W 16th Ln
- 2271 S 42nd Ave
- 3219 W Rome St
- 1721 S Athens Ave
- 1937 S London Dr
- 4332 W 17th Place
- 2521 S 36th Dr
- 3017 W 17th St
- 3120 W 16th Place
- 3533 W 15th St
- 1603 S 31st Dr
- 4334 W 24th Place
- 4268 W 24th Rd
- 1435 S Thomas Ave
- 3698 W 14th Place
- 1440 S 35th Ave
- 4191 W 25th St
- 3905 W 18th St
- 3441 W 21st St
- 3900 W 22nd Ln
- 1808 S 35th Ave
- 2213 S 35th Ave
- 2251 S 35th Ave
- 2351 S 37th Ave
- 2917 W 22nd St
- 2615 W 21st Ln
- 1791 S 45th Dr
- 1643 S Naples Ave
- 2542 S 32nd Ave
- 4597 W 18 Place
- 4649 W 19th St
- 1850 S Avenue B
- 3484 W 14th St
- 1356 S 41st Ave
- 2716 W Oakwood Ln
- 2350 S Avenue B
- 1276 S Pagent Ave
