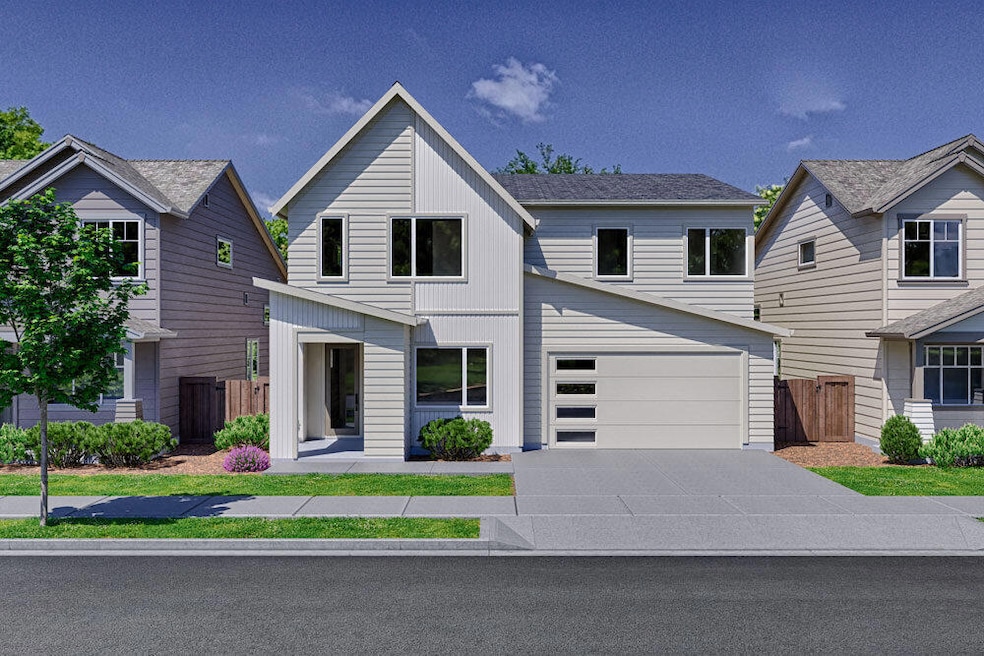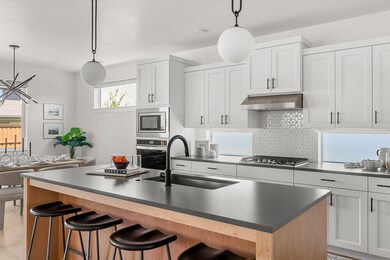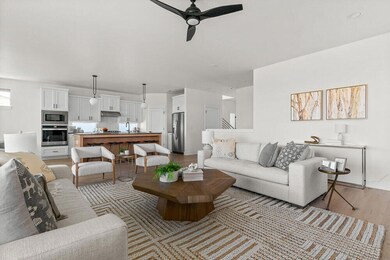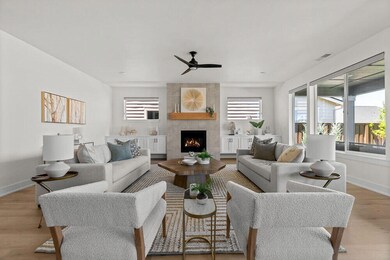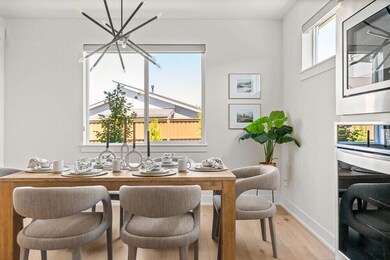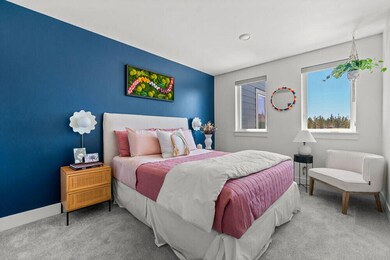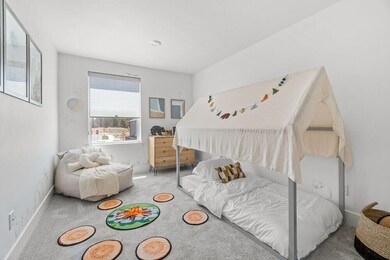
Highlights
- Fitness Center
- Open Floorplan
- Clubhouse
- New Construction
- Home Energy Score
- Northwest Architecture
About This Home
As of March 2025Move in as early as March!!! $15,000 toward closing costs or rate buy down when using Hixon Mortage. Experience the Petrosa Lifestyle at Homesite #303 - The Shasta Plan by Award-Winning Builder Pahlisch Homes!
Discover the exceptional quality and craftsmanship that Pahlisch Homes is renowned for in this stunning community. The homes feature high-end finishes and a thoughtful design, including a spacious garage with a deep tandem bay.
Inside, you'll find elegant quartz countertops throughout, durable laminate flooring, and cabinetry equipped with soft-close drawers, along with many other desirable features.
Enjoy the vibrant lifestyle on Bend's east side, where shopping, dining, city parks, and recreational trails are just moments away. Plus, world-class skiing at Mt. Bachelor and Hoodoo ski resorts is easily accessible.
Come live, play, and indulge in the resort-style amenities Petrosa has to offer!
*Model Home Hours: Daily 12-4 PM.
Last Agent to Sell the Property
Pahlisch Real Estate, Inc. License #201212950 Listed on: 08/05/2024
Home Details
Home Type
- Single Family
Year Built
- Built in 2024 | New Construction
Lot Details
- 5,227 Sq Ft Lot
- Fenced
- Drip System Landscaping
- Front and Back Yard Sprinklers
- Property is zoned RS, RS
HOA Fees
- $160 Monthly HOA Fees
Parking
- 2 Car Attached Garage
- Tandem Parking
- Garage Door Opener
- Driveway
Property Views
- Territorial
- Neighborhood
Home Design
- Home is estimated to be completed on 5/30/25
- Northwest Architecture
- Traditional Architecture
- Stem Wall Foundation
- Frame Construction
- Composition Roof
- Concrete Siding
Interior Spaces
- 2,855 Sq Ft Home
- 2-Story Property
- Open Floorplan
- Built-In Features
- Vaulted Ceiling
- Ceiling Fan
- Gas Fireplace
- Double Pane Windows
- ENERGY STAR Qualified Windows with Low Emissivity
- Vinyl Clad Windows
- Mud Room
- Great Room with Fireplace
- Dining Room
- Home Office
- Bonus Room
Kitchen
- Oven
- Cooktop with Range Hood
- Microwave
- Dishwasher
- Kitchen Island
- Solid Surface Countertops
- Disposal
Flooring
- Engineered Wood
- Carpet
- Laminate
Bedrooms and Bathrooms
- 5 Bedrooms
- Linen Closet
- Walk-In Closet
- 3 Full Bathrooms
- Double Vanity
- Soaking Tub
- Bathtub with Shower
- Bathtub Includes Tile Surround
Laundry
- Laundry Room
- Dryer
- Washer
Home Security
- Surveillance System
- Smart Locks
- Smart Thermostat
- Carbon Monoxide Detectors
- Fire and Smoke Detector
Accessible Home Design
- Smart Technology
Eco-Friendly Details
- Home Energy Score
- Sprinklers on Timer
Outdoor Features
- Patio
- Fire Pit
Schools
- Ponderosa Elementary School
- Sky View Middle School
- Mountain View Sr High School
Utilities
- Whole House Fan
- Forced Air Heating and Cooling System
- Heating System Uses Natural Gas
- Tankless Water Heater
Listing and Financial Details
- No Short Term Rentals Allowed
- Tax Lot 303
- Assessor Parcel Number 289839
Community Details
Overview
- Built by Pahlisch Homes
- Petrosa Subdivision
- On-Site Maintenance
- Maintained Community
- The community has rules related to covenants, conditions, and restrictions, covenants
Amenities
- Clubhouse
Recreation
- Community Playground
- Fitness Center
- Community Pool
- Park
- Trails
Ownership History
Purchase Details
Home Financials for this Owner
Home Financials are based on the most recent Mortgage that was taken out on this home.Similar Homes in Bend, OR
Home Values in the Area
Average Home Value in this Area
Purchase History
| Date | Type | Sale Price | Title Company |
|---|---|---|---|
| Warranty Deed | $949,900 | Amerititle |
Mortgage History
| Date | Status | Loan Amount | Loan Type |
|---|---|---|---|
| Open | $759,920 | New Conventional |
Property History
| Date | Event | Price | Change | Sq Ft Price |
|---|---|---|---|---|
| 03/06/2025 03/06/25 | Sold | $949,900 | 0.0% | $333 / Sq Ft |
| 01/28/2025 01/28/25 | Pending | -- | -- | -- |
| 01/20/2025 01/20/25 | Price Changed | $949,900 | -0.8% | $333 / Sq Ft |
| 09/24/2024 09/24/24 | Price Changed | $958,030 | +0.2% | $336 / Sq Ft |
| 09/19/2024 09/19/24 | Price Changed | $956,165 | +2.3% | $335 / Sq Ft |
| 08/05/2024 08/05/24 | For Sale | $934,900 | -- | $327 / Sq Ft |
Tax History Compared to Growth
Tax History
| Year | Tax Paid | Tax Assessment Tax Assessment Total Assessment is a certain percentage of the fair market value that is determined by local assessors to be the total taxable value of land and additions on the property. | Land | Improvement |
|---|---|---|---|---|
| 2024 | -- | $19,055 | $19,055 | -- |
Agents Affiliated with this Home
-
Heather Lowrie
H
Seller's Agent in 2025
Heather Lowrie
Pahlisch Real Estate, Inc.
(541) 771-6651
308 Total Sales
-
Chhomneath Piatt
C
Buyer's Agent in 2025
Chhomneath Piatt
Keller Williams Realty Central Oregon
(971) 470-2276
56 Total Sales
-
Holly Cole

Buyer Co-Listing Agent in 2025
Holly Cole
Keller Williams Realty Central Oregon
(541) 480-4208
601 Total Sales
Map
Source: Oregon Datashare
MLS Number: 220187650
APN: 289839
- 3787 NE Suchy St
- 3812 Eagle Rd
- 3790 NE Suchy St
- 3219 NE Boulder Creek Dr
- 3735 NE Suchy St
- 3722 NE Suchy St
- 3755 NE Oakside Loop
- 3718 NE Suchy St
- 3961 NE Oakside Loop
- 3859 NE Petrosa Ave
- 3710 NE Suchy St
- 3727 NE Suchy St
- 3714 NE Suchy St
- 3639 NE Desert Juniper Ln
- The Siskiyou (2 Car) Plan at Petrosa
- The Arcadia Plan at Petrosa
- The Paisley Plan at Petrosa
- The Benjamin Plan at Petrosa
- The Tahoma Plan at Petrosa
- The Hillmont Plan at Petrosa
