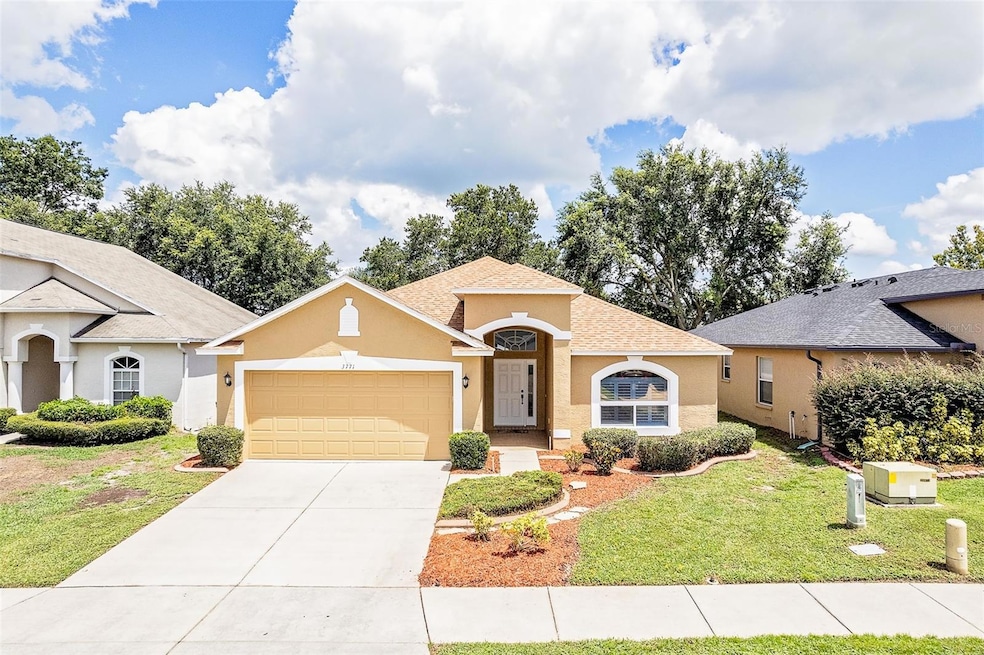
3771 Rollingsford Cir Lakeland, FL 33810
Hampton Hills NeighborhoodEstimated payment $1,840/month
Highlights
- Popular Property
- Cathedral Ceiling
- 2 Car Attached Garage
- Lincoln Avenue Academy Rated A-
- Window or Skylight in Bathroom
- Eat-In Kitchen
About This Home
Impeccably Maintained Single-Owner Home with Screened Lanai & Recent Upgrades.
Step into this single owner, impeccably maintained 3-bedroom, 2-bath split-plan home, where the neutral color palette and cathedral ceilings fill the living spaces with light. The large Primary Bedroom offers privacy and convenience, featuring an en suite bath (with garden tub, standing shower & privacy closet) and sliding doors that open onto a covered lanai—perfect for morning coffee or evening unwinding. In the kitchen, you'll discover a cohesive white appliance suite, with plantation shutters framing the large front window. The kitchen layout can accommodate a cozy eat-in area, coffee nook or small island for added charm and versatility. An adjacent, separate, formal dining room makes hosting easy. Outside, the large screened-in Lanai overlooks a backyard with mature landscaping offering privacy.
The home features a new roof installed in June 2021 and a brand-new Central AC system in 2024, ensuring comfort year-round. The interior and exterior were freshly painted in July and August 2025, including a newly painted garage that enhances curb appeal. Wood-like tile flooring in the bedrooms, durable laminate in the common areas, and tile throughout the kitchen, bathroom, and laundry offer both aesthetic appeal and easy maintenance. The home also includes a washer and dryer, an owned water softener (functional, though not currently in use) an irrigation system and the HOA includes cable & internet, underscoring its turnkey readiness. Located close to Interstate 4, shopping, dining and more. Don’t miss this move in ready opportunity —schedule your private showing today before it’s gone!
Listing Agent
ROOST REALTY GROUP LLC Brokerage Phone: 863-398-0267 License #3378762 Listed on: 08/14/2025
Home Details
Home Type
- Single Family
Est. Annual Taxes
- $1,436
Year Built
- Built in 2006
Lot Details
- 5,502 Sq Ft Lot
- South Facing Home
- Irrigation Equipment
HOA Fees
- $86 Monthly HOA Fees
Parking
- 2 Car Attached Garage
Home Design
- Slab Foundation
- Shingle Roof
- Stucco
Interior Spaces
- 1,620 Sq Ft Home
- 1-Story Property
- Cathedral Ceiling
- Ceiling Fan
- Sliding Doors
- Entrance Foyer
- Living Room
- Dining Room
Kitchen
- Eat-In Kitchen
- Range
- Microwave
- Dishwasher
Flooring
- Laminate
- Tile
Bedrooms and Bathrooms
- 3 Bedrooms
- Split Bedroom Floorplan
- En-Suite Bathroom
- Walk-In Closet
- 2 Full Bathrooms
- Window or Skylight in Bathroom
Laundry
- Laundry Room
- Dryer
- Washer
Schools
- Griffin Elementary School
- Sleepy Hill Middle School
- Kathleen High School
Utilities
- Central Heating and Cooling System
- Electric Water Heater
- Water Softener
- Cable TV Available
Community Details
- Association fees include cable TV, internet
- Troy Jones Association, Phone Number (407) 982-1540
- Visit Association Website
- Hampton Hills South Ph 01 Subdivision
Listing and Financial Details
- Visit Down Payment Resource Website
- Legal Lot and Block 24 / 3
- Assessor Parcel Number 23-27-35-013501-003240
Map
Home Values in the Area
Average Home Value in this Area
Tax History
| Year | Tax Paid | Tax Assessment Tax Assessment Total Assessment is a certain percentage of the fair market value that is determined by local assessors to be the total taxable value of land and additions on the property. | Land | Improvement |
|---|---|---|---|---|
| 2023 | $1,386 | $118,630 | $0 | $0 |
| 2022 | $1,335 | $115,175 | $0 | $0 |
| 2021 | $1,315 | $111,820 | $0 | $0 |
| 2020 | $1,298 | $110,276 | $0 | $0 |
| 2018 | $1,253 | $105,787 | $0 | $0 |
| 2017 | $1,218 | $103,611 | $0 | $0 |
| 2016 | $1,198 | $101,480 | $0 | $0 |
| 2015 | $1,212 | $100,775 | $0 | $0 |
| 2014 | $1,114 | $99,975 | $0 | $0 |
Property History
| Date | Event | Price | Change | Sq Ft Price |
|---|---|---|---|---|
| 08/14/2025 08/14/25 | For Sale | $299,900 | -- | $185 / Sq Ft |
Purchase History
| Date | Type | Sale Price | Title Company |
|---|---|---|---|
| Special Warranty Deed | $220,000 | North American Title Company |
Mortgage History
| Date | Status | Loan Amount | Loan Type |
|---|---|---|---|
| Open | $41,687 | Stand Alone Second | |
| Open | $175,950 | Purchase Money Mortgage |
Similar Homes in Lakeland, FL
Source: Stellar MLS
MLS Number: L4955161
APN: 23-27-35-013501-003240
- 3782 Rollingsford Cir
- 2003 Danes Ct
- 3965 Hampton Hills Rd
- 3647 Wildcat Run
- 3783 Wildcat Run
- 3722 Madbury Cir
- 3719 Madbury Cir
- 3748 Innisbrook Dr
- 3684 Madbury Cir
- 1957 Prairie Dunes Cir N
- 2012 Long Boat Dr
- 3850 Hampstead Ln
- 2085 Long Boat Dr
- 2235 Grand Cypress Dr Unit 561
- 3245 Prairie Dunes Cir E
- 3341 Highland Fairways Blvd
- 3618 Highland Fairways Blvd
- 3857 Hampstead Ln
- 4003 Solamor St
- 3747 Woodbury Hill Loop
- 1979 Danes Ct
- 3961 Hampton Hills Dr
- 3719 Madbury Cir
- 3774 Hampton Hills Dr
- 3853 Hampstead Ln
- 3847 Exeter Ln
- 3861 Strafford Place
- 1545 Kennedy Blvd
- 4200 Summer Landing Dr
- 1906 Griffin Rd
- 4300 Summer Landing Dr Unit 306
- 3229 Julia Ct Unit 3231
- 3225 Julia Ct
- 4340 Summer Landing Dr
- 4500 Williamstown Blvd
- 4355 Corporate Ave
- 3939 Golf Village Loop
- 3437 Sleepy Hill Oaks St
- 2218 Longleaf Cir
- 3230 Baird Ave






