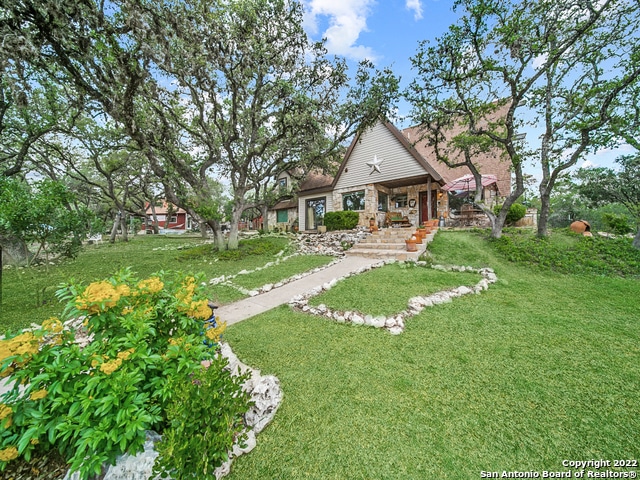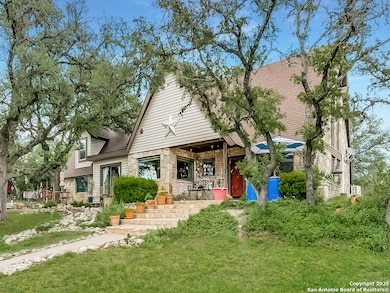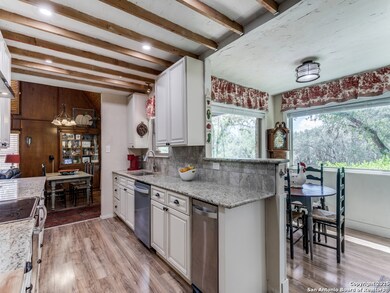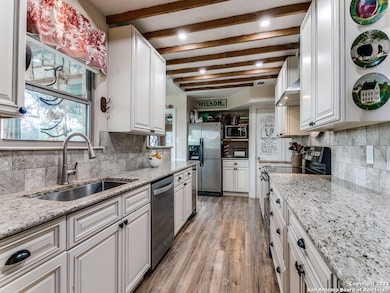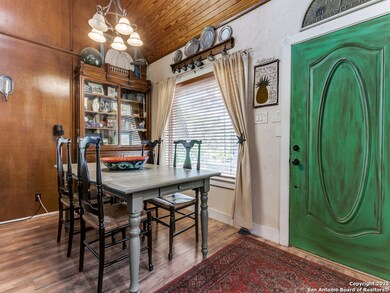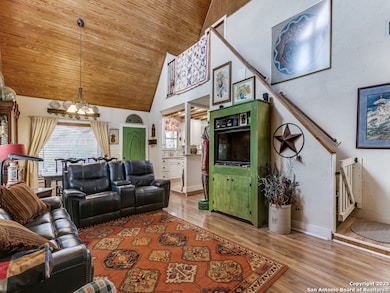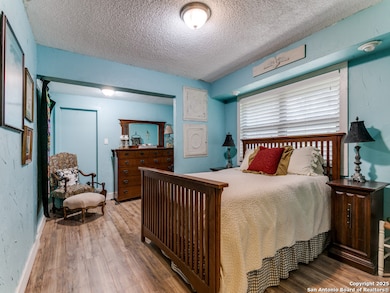3772 Spring Branch Rd Spring Branch, TX 78070
Far North San Antonio NeighborhoodEstimated payment $6,785/month
Highlights
- 17.12 Acre Lot
- Mature Trees
- Vaulted Ceiling
- Arlon R Seay Elementary School Rated A
- Deck
- Solid Surface Countertops
About This Home
Charming Hill Country Retreat on 17 Acres - No HOA! Take a scenic drive to your very own slice of Texas Hill Country paradise! Enter the property from Spring Branch Road and travel a peaceful quarter-mile through majestic oaks to a welcoming circular drive. Situated on 17 sprawling acres of open space and mature oak trees, this rock country home offers privacy, natural beauty, and endless potential. Bring your horses-there's plenty of room to ride and create your own trails. Inside, enjoy the warmth of a vaulted ceiling and a striking rock gas fireplace in the living area. The recently updated kitchen features custom cabinetry, granite countertops, and a layout designed for both function and style. Additional highlights include: Energy-efficient windows, Two brand new air conditioners, both under warranty, A versatile craft barn perfect for hobbies or additional storage No HOA - freedom to make this space truly your own. Whether you're looking for a private homestead, a weekend escape, or a place to build your dream lifestyle, this property offers the perfect blend of comfort and country charm.
Home Details
Home Type
- Single Family
Est. Annual Taxes
- $18,448
Year Built
- Built in 1979
Lot Details
- 17.12 Acre Lot
- Partially Fenced Property
- Wire Fence
- Mature Trees
Parking
- 3 Car Garage
Home Design
- Slab Foundation
- Composition Roof
Interior Spaces
- 2,486 Sq Ft Home
- Property has 2 Levels
- Central Vacuum
- Vaulted Ceiling
- Ceiling Fan
- Chandelier
- Gas Log Fireplace
- Double Pane Windows
- Family Room with Fireplace
- Combination Dining and Living Room
Kitchen
- Stove
- Microwave
- Ice Maker
- Dishwasher
- Solid Surface Countertops
- Trash Compactor
- Disposal
Flooring
- Carpet
- Ceramic Tile
Bedrooms and Bathrooms
- 3 Bedrooms
- Walk-In Closet
- 2 Full Bathrooms
Laundry
- Laundry Room
- Laundry on lower level
- Washer Hookup
Outdoor Features
- Deck
- Separate Outdoor Workshop
- Outdoor Storage
Schools
- Arlon Elementary School
- Spring Br Middle School
- Smithson High School
Utilities
- Central Heating and Cooling System
- Multiple Heating Units
- Programmable Thermostat
- Well
- Gas Water Heater
- Water Softener is Owned
- Septic System
- Phone Available
- Cable TV Available
Community Details
- Built by Custom
- Out/Comal County Subdivision
Listing and Financial Details
- Assessor Parcel Number 780985001001
Map
Home Values in the Area
Average Home Value in this Area
Tax History
| Year | Tax Paid | Tax Assessment Tax Assessment Total Assessment is a certain percentage of the fair market value that is determined by local assessors to be the total taxable value of land and additions on the property. | Land | Improvement |
|---|---|---|---|---|
| 2025 | $4,568 | $665,540 | -- | -- |
| 2024 | $4,568 | $605,036 | -- | -- |
| 2023 | $4,568 | $550,033 | $0 | $0 |
| 2022 | $5,835 | $500,030 | $222,180 | $452,340 |
| 2021 | $8,098 | $490,400 | $222,180 | $268,220 |
| 2020 | $7,657 | $459,180 | $222,180 | $237,000 |
| 2019 | $7,130 | $375,680 | $126,350 | $249,330 |
| 2018 | $6,571 | $347,140 | $126,350 | $220,790 |
| 2017 | $6,480 | $345,030 | $126,350 | $218,680 |
| 2016 | $6,333 | $337,200 | $126,350 | $210,850 |
| 2015 | $3,173 | $338,130 | $126,350 | $211,780 |
| 2014 | $3,173 | $344,680 | $140,970 | $203,710 |
Property History
| Date | Event | Price | Change | Sq Ft Price |
|---|---|---|---|---|
| 06/22/2025 06/22/25 | Price Changed | $985,000 | -1.0% | $396 / Sq Ft |
| 05/11/2025 05/11/25 | For Sale | $995,000 | -- | $400 / Sq Ft |
Purchase History
| Date | Type | Sale Price | Title Company |
|---|---|---|---|
| Vendors Lien | -- | Atc Colonnade |
Mortgage History
| Date | Status | Loan Amount | Loan Type |
|---|---|---|---|
| Open | $317,000 | New Conventional | |
| Closed | $348,000 | New Conventional | |
| Previous Owner | $94,000 | Unknown |
Source: San Antonio Board of REALTORS®
MLS Number: 1865801
APN: 78-0985-0010-01
- 1601 Springwood Dr
- 1337 Valley Springs Dr
- 174 Lantana Gold
- 1790 Springwood Dr
- 1162 Thunder Cloud
- 1731 Rolling River View
- 1891 Rolling River View
- 1871 Rolling River View
- 175 Lantana Cerro
- 136 Falling Water Dr
- 297 Lantana Mesa
- 520 Lantana Ridge
- 463 Lantana Mesa
- 606 Lantana Mesa
- 152 Lantana Mesa
- 2785 Firethorn Path
- 5070 Spring Branch Rd
- 1390 Misty Ln
- 378 Lantana Crossing
- 1270 Misty Ln
- 6846 Spring Branch Rd
- 7055 Old Spring Branch Rd
- 594 Carriage House
- 586 Carriage House Unit 36
- 530 Carriage House
- 530 Carriage House Unit 42
- 529 Carriage House Unit 2
- 200 Uecker
- 2004 Cedar Hill Dr Unit 3
- 2004 Cedar Hill Dr Unit 2
- 3067 View Ridge Dr Unit 11
- 3067 View Ridge Dr Unit 12
- 3067 View Ridge Dr Unit 3
- 445 Hanging Oak
- 1414 Lytham Park
- 3011 River Way
- 32144 Cardamom Way
- 32214 Escarole Bend
- 748 Annabelle Ave
- 31230 Wildcat Dr
