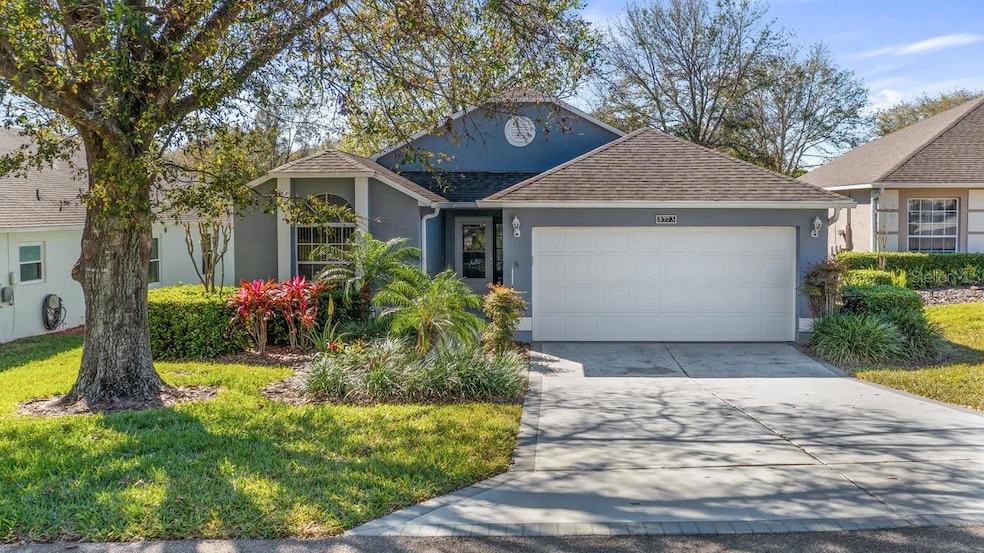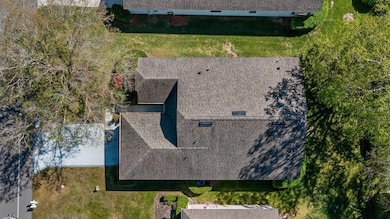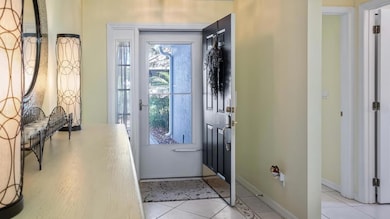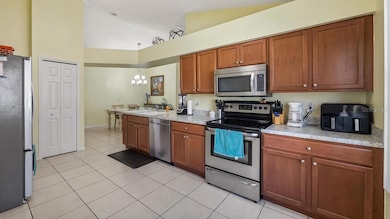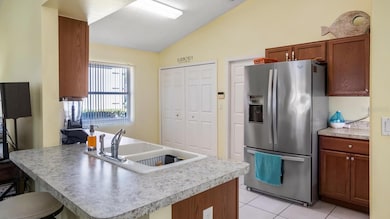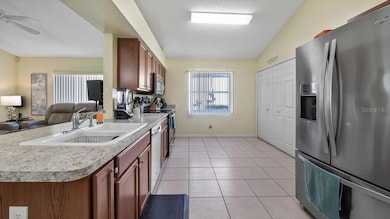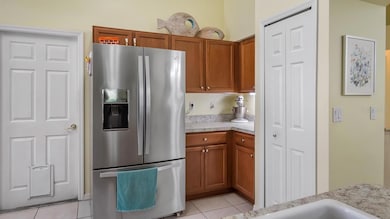3773 Eversholt St Clermont, FL 34711
Kings Ridge NeighborhoodEstimated payment $2,381/month
Highlights
- Golf Course Community
- Active Adult
- Clubhouse
- Fitness Center
- Open Floorplan
- Vaulted Ceiling
About This Home
WOW.......Welcome to 3773 Eversholt in the beautiful guard gated resort style community of Kings Ridge a 55+ community. You will be greeted as you walk through the front door with an open airy floor plan that is designed for entertaining family and friends. This Canterbury Model has been redesigned so that the dining room is larger and is made for large family/friends gathering together. The eat in Kitchen is large with plenty of cabinets, pantry, and counter space for the upcoming gourmet chef to store and prepare delicious meals. The large bright and airy primary bedroom boast a walk-in closet with plenty of shelving. The 2nd bedroom is spacious and is strategically placed in the front of the home next to the 2nd bathroom. The office/den or study also next to the 2nd bathroom is currently being used as a 3rd bedroom. Relax on the covered screened in lanai while enjoying the cool breeze and conversations. If you are looking for A HOME THAT IS TILED THROUGHOUT, LIGHT INTERIOR PAINT, OPEN FLOOR PLAN, EAT IN KITCHEN AND SEPARATE DINING ROOM, A SCREENED ROOM, NEWER HOT WATER HEATER 2025, DISPOSAL REPLACED 2 YEARS AGO, PARTIAL UPDATED BATHROOM AND KITCHEN, ROOF 2017, AND A GREAT PRICE 3773 EVERSHOLT is the home for you! You can also purchase the furniture separately. Also there is a red car that can be purchased separately. Kings Ridge enhances easy shopping by driving your golf cart to Publix, Restaurants, Salons, Pet Supply, Groomer, Liquor Store, Ice Cream, McDonalds, Banking, UPS, Gas Station, etc. Discover the epitome of comfortable active lifestyle living in Kings Ridge. Kings Ridge boasts 2 Golf Courses, 3 Pools, Hot/Cold Tubs, Dry Saunas, Steam Rooms, 2 Gyms, Tennis Courts, Pickleball Courts, Bocca Ball & Shuffleboard, and Basketball Courts. The Multi-Million Dollar Club House, is the heart of activities with Entertainment, Dances, Social Events, Games, Travel Clubs, etc. The monthly maintenance fees include lawn care, home phone, maintenance and trimming of shrubs, irrigation and replacement of sprinkler heads, basic cable TV and internet, and road maintenance, and exterior painting every seven years. WELCOME TO A WELCOMING HAVEN CALLED HOME!
Listing Agent
COLDWELL BANKER HUBBARD HANSEN Brokerage Phone: 352-394-4031 License #3271424 Listed on: 03/13/2025

Home Details
Home Type
- Single Family
Est. Annual Taxes
- $4,351
Year Built
- Built in 2000
Lot Details
- 5,445 Sq Ft Lot
- East Facing Home
- Property is zoned PUD
HOA Fees
Parking
- 2 Car Attached Garage
- Garage Door Opener
Home Design
- Slab Foundation
- Shingle Roof
- Block Exterior
- Stucco
Interior Spaces
- 1,498 Sq Ft Home
- Open Floorplan
- Vaulted Ceiling
- Ceiling Fan
- Sliding Doors
- Great Room
- Family Room Off Kitchen
- Formal Dining Room
- Home Office
Kitchen
- Eat-In Kitchen
- Walk-In Pantry
- Range
- Microwave
- Dishwasher
- Disposal
Flooring
- Concrete
- Ceramic Tile
Bedrooms and Bathrooms
- 2 Bedrooms
- Split Bedroom Floorplan
- En-Suite Bathroom
- Walk-In Closet
- 2 Full Bathrooms
- Bathtub with Shower
Laundry
- Laundry in Kitchen
- Dryer
- Washer
Utilities
- Central Air
- Heating Available
- Underground Utilities
- Electric Water Heater
- High Speed Internet
- Cable TV Available
Additional Features
- Reclaimed Water Irrigation System
- Exterior Lighting
Listing and Financial Details
- Visit Down Payment Resource Website
- Tax Lot 173
- Assessor Parcel Number 04-23-26-1305-000-17300
Community Details
Overview
- Active Adult
- Association fees include 24-Hour Guard, cable TV, escrow reserves fund, internet, maintenance structure, ground maintenance, management, pool, private road, recreational facilities
- Sentry Management/Randy Miller Association, Phone Number (352) 243-4595
- Leland Management/Marta Arango Association, Phone Number (407) 781-1188
- Manchester At Kings Ridge Ph 02 Subdivision
- Association Owns Recreation Facilities
- The community has rules related to building or community restrictions, deed restrictions, allowable golf cart usage in the community
Recreation
- Golf Course Community
- Tennis Courts
- Fitness Center
- Community Pool
Additional Features
- Clubhouse
- Security Guard
Map
Home Values in the Area
Average Home Value in this Area
Tax History
| Year | Tax Paid | Tax Assessment Tax Assessment Total Assessment is a certain percentage of the fair market value that is determined by local assessors to be the total taxable value of land and additions on the property. | Land | Improvement |
|---|---|---|---|---|
| 2026 | $4,351 | $276,457 | $100,000 | $176,457 |
| 2025 | $4,142 | $287,425 | $100,000 | $187,425 |
| 2024 | $4,142 | $287,425 | $100,000 | $187,425 |
| 2023 | $4,142 | $281,585 | $100,000 | $181,585 |
| 2022 | $3,755 | $251,585 | $70,000 | $181,585 |
| 2021 | $3,031 | $180,362 | $0 | $0 |
| 2020 | $2,762 | $161,736 | $0 | $0 |
| 2019 | $2,898 | $161,736 | $0 | $0 |
| 2018 | $1,567 | $129,713 | $0 | $0 |
| 2017 | $1,533 | $127,046 | $0 | $0 |
| 2016 | $1,544 | $125,834 | $0 | $0 |
| 2015 | $1,578 | $124,960 | $0 | $0 |
| 2014 | $1,198 | $105,519 | $0 | $0 |
Property History
| Date | Event | Price | List to Sale | Price per Sq Ft | Prior Sale |
|---|---|---|---|---|---|
| 12/14/2025 12/14/25 | Pending | -- | -- | -- | |
| 12/12/2025 12/12/25 | For Sale | $300,000 | 0.0% | $200 / Sq Ft | |
| 11/30/2025 11/30/25 | Off Market | $300,000 | -- | -- | |
| 06/15/2025 06/15/25 | Price Changed | $300,000 | -3.8% | $200 / Sq Ft | |
| 03/21/2025 03/21/25 | Price Changed | $312,000 | -6.6% | $208 / Sq Ft | |
| 03/13/2025 03/13/25 | For Sale | $334,000 | +77.7% | $223 / Sq Ft | |
| 10/18/2018 10/18/18 | Sold | $188,000 | -0.5% | $126 / Sq Ft | View Prior Sale |
| 09/17/2018 09/17/18 | Pending | -- | -- | -- | |
| 09/16/2018 09/16/18 | For Sale | $189,000 | -- | $126 / Sq Ft |
Purchase History
| Date | Type | Sale Price | Title Company |
|---|---|---|---|
| Warranty Deed | $188,000 | Brokers Title Of Longwood I | |
| Warranty Deed | $150,000 | Attorney | |
| Deed | $113,000 | -- |
Mortgage History
| Date | Status | Loan Amount | Loan Type |
|---|---|---|---|
| Previous Owner | $120,000 | New Conventional | |
| Previous Owner | $101,500 | Purchase Money Mortgage |
Source: Stellar MLS
MLS Number: G5093865
APN: 04-23-26-1305-000-17300
- 3684 Eversholt St
- 3716 Eversholt St
- 3713 Doune Way
- 3840 Eversholt St
- 3706 Doune Way
- 3674 Doune Way
- 3724 Westerham Dr
- 3721 Doune Way
- 3550 Chessington St
- 3542 Chessington St
- 3814 Westerham Dr
- 3566 Eversholt St
- 3821 Doune Way
- 3827 Westerham Dr
- 3562 Eversholt St
- 2243 Addison Ave
- 3707 Fairfield Dr
- 2896 Magnolia Blossom Cir
- 2535 New Castle Ct
- 2660 Ledgemont Ct
