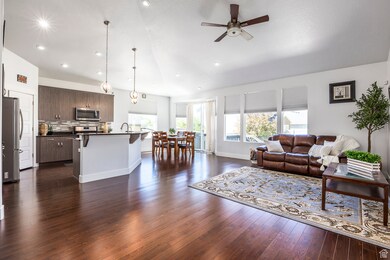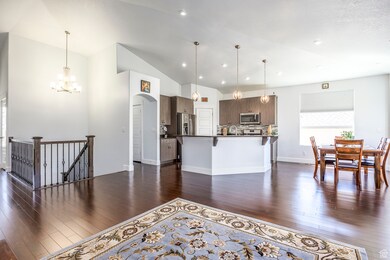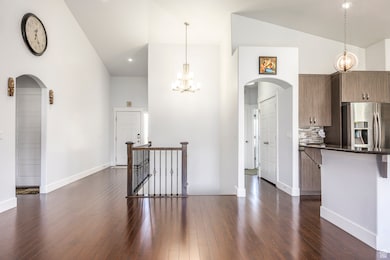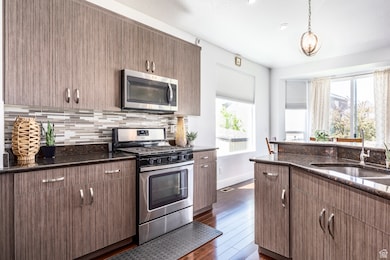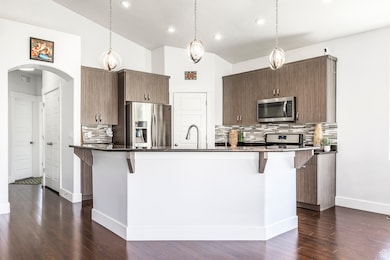Estimated payment $4,034/month
Highlights
- Lake View
- Clubhouse
- Rambler Architecture
- Belmont Elementary Rated A-
- Vaulted Ceiling
- Main Floor Primary Bedroom
About This Home
Immaculate home in "like new" condition with a fully finished basement. You will enjoy the open concept floor plan with main floor living- perfect for any age. Beautiful views of the mountains and near retail shopping, restaurants, and top rated schools- such as Skyridge High School. Located conveniently near SR-92 and I-15- perfect for commuting to Provo or Salt Lake City. The backyard is relatively flat and can be enjoyed year round. Traverse Mountain has beautiful parks, swimming pool, clubhouse, and walking trails. Excellent value and priced to sell. Seller is willing to leave all appliances and furniture!
Home Details
Home Type
- Single Family
Est. Annual Taxes
- $2,974
Year Built
- Built in 2016
Lot Details
- 6,534 Sq Ft Lot
- Landscaped
- Property is zoned Single-Family
HOA Fees
- $94 Monthly HOA Fees
Parking
- 2 Car Attached Garage
Property Views
- Lake
- Mountain
- Valley
Home Design
- Rambler Architecture
- Stone Siding
- Asphalt
- Stucco
Interior Spaces
- 3,308 Sq Ft Home
- 2-Story Property
- Vaulted Ceiling
- Ceiling Fan
- Blinds
- Sliding Doors
- Smart Doorbell
- Basement Fills Entire Space Under The House
- Home Security System
Kitchen
- Microwave
- Portable Dishwasher
- Granite Countertops
- Disposal
Flooring
- Carpet
- Tile
Bedrooms and Bathrooms
- 5 Bedrooms | 3 Main Level Bedrooms
- Primary Bedroom on Main
- Walk-In Closet
- 3 Full Bathrooms
Schools
- Traverse Mountain Elementary School
- Timberline Middle School
- Skyridge High School
Utilities
- Forced Air Heating and Cooling System
- Natural Gas Connected
Additional Features
- Sprinkler System
- Open Patio
Listing and Financial Details
- Exclusions: Dryer, Refrigerator, Washer
- Assessor Parcel Number 65-403-0163
Community Details
Amenities
- Community Barbecue Grill
- Picnic Area
- Clubhouse
Recreation
- Community Playground
- Community Pool
- Bike Trail
Map
Home Values in the Area
Average Home Value in this Area
Tax History
| Year | Tax Paid | Tax Assessment Tax Assessment Total Assessment is a certain percentage of the fair market value that is determined by local assessors to be the total taxable value of land and additions on the property. | Land | Improvement |
|---|---|---|---|---|
| 2025 | $2,974 | $362,725 | $226,200 | $433,300 |
| 2024 | $2,974 | $348,040 | $0 | $0 |
| 2023 | $2,797 | $355,355 | $0 | $0 |
| 2022 | $2,673 | $329,230 | $0 | $0 |
| 2021 | $2,255 | $420,000 | $155,100 | $264,900 |
| 2020 | $2,125 | $391,200 | $143,600 | $247,600 |
| 2019 | $1,875 | $358,900 | $143,600 | $215,300 |
| 2018 | $1,742 | $315,200 | $128,000 | $187,200 |
| 2017 | $1,525 | $148,500 | $0 | $0 |
| 2016 | $1,084 | $96,700 | $0 | $0 |
| 2015 | $1,032 | $87,400 | $0 | $0 |
Property History
| Date | Event | Price | List to Sale | Price per Sq Ft |
|---|---|---|---|---|
| 10/09/2025 10/09/25 | Price Changed | $699,000 | -6.2% | $211 / Sq Ft |
| 08/06/2025 08/06/25 | Price Changed | $745,000 | -1.8% | $225 / Sq Ft |
| 07/10/2025 07/10/25 | Price Changed | $759,000 | -3.8% | $229 / Sq Ft |
| 06/05/2025 06/05/25 | Price Changed | $789,000 | -1.3% | $239 / Sq Ft |
| 05/07/2025 05/07/25 | For Sale | $799,000 | -- | $242 / Sq Ft |
Purchase History
| Date | Type | Sale Price | Title Company |
|---|---|---|---|
| Interfamily Deed Transfer | -- | Accommodation | |
| Warranty Deed | -- | Meridian Title Co | |
| Interfamily Deed Transfer | -- | Accommodation | |
| Warranty Deed | -- | Meridian Title Co |
Mortgage History
| Date | Status | Loan Amount | Loan Type |
|---|---|---|---|
| Open | $200,000 | New Conventional | |
| Previous Owner | $308,913 | FHA |
Source: UtahRealEstate.com
MLS Number: 2083220
APN: 65-403-0163
- 828 W Valley View Way
- Cleveland Plan at Fox Canyon
- Balsam Plan at Fox Canyon
- Basswood Plan at Fox Canyon
- Harrison Plan at Fox Canyon
- Sycamore Plan at Fox Canyon
- Monroe Plan at Fox Canyon
- Yukon Plan at Fox Canyon
- Ash Plan at Fox Canyon
- Charles Plan at Fox Canyon
- Spruce Pantry Plan at Fox Canyon
- Madison Plan at Fox Canyon
- Chapman Plan at Fox Canyon
- Hancock Plan at Fox Canyon
- Harmony Plan at Fox Canyon
- Juniper Plan at Fox Canyon
- Columbia Plan at Fox Canyon
- Willow Plus Plan at Fox Canyon
- Franklin Plan at Fox Canyon
- Reagan Plan at Fox Canyon
- 3601 N Mountain View Rd
- 4200 N Seasons View Dr
- 1400 W Morning Vista Rd
- 3851 N Traverse Mountain Blvd
- 4151 N Traverse Mountain Blvd
- 2777 W Sandalwood Dr
- 339 W 2450 N
- 2377 N 1200 W
- 4104 N Fremont Dr
- 2884 N 675 E
- 2169 W Whisper Wood Dr
- 1995 N 3930 W
- 1788 N Festive Way
- 2718 N Elm Dr
- 3108 W Desert Lily Dr
- 2771 W Chestnut St
- 4125 N 3250 W
- 1971 W 1400 N
- 3630 New Land Loop
- 2142 E Brookings Dr

