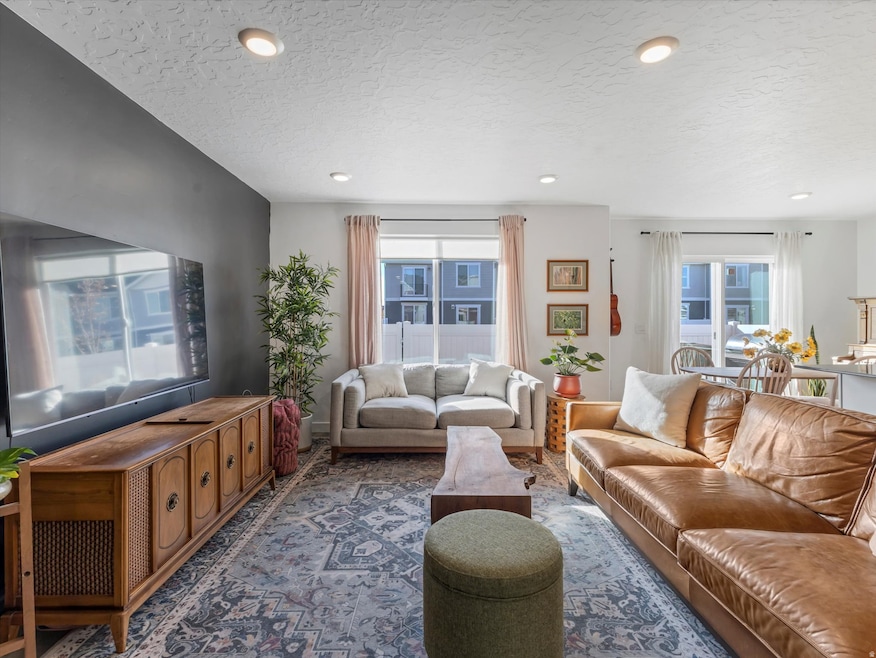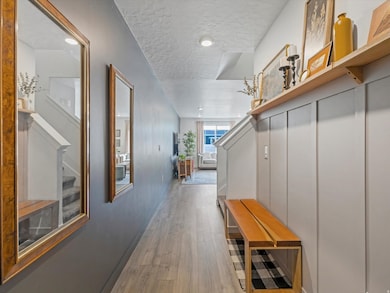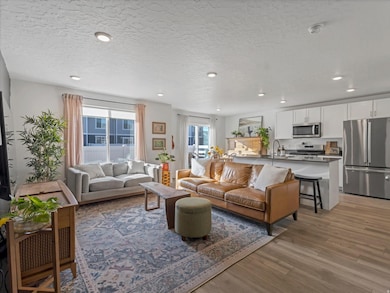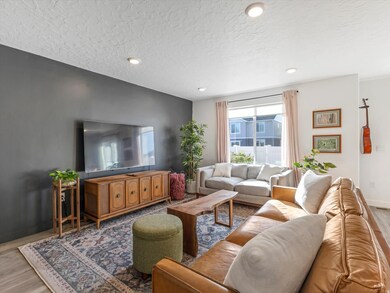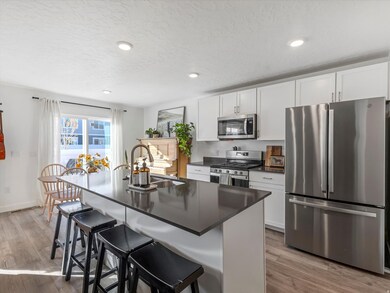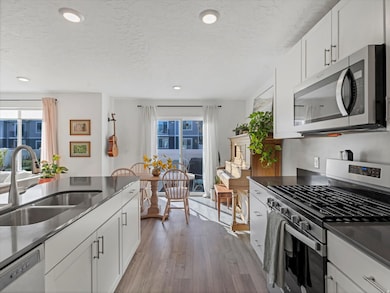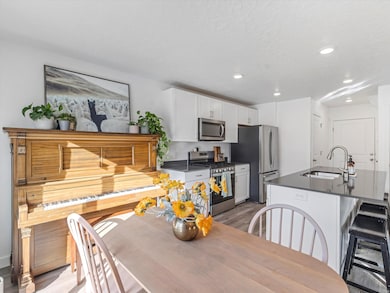Estimated payment $2,717/month
Highlights
- Home Theater
- Community Pool
- Double Pane Windows
- Clubhouse
- 2 Car Attached Garage
- Wet Bar
About This Home
OPEN HOUSE SATURDAY 11/15/2025 FROM 11am - 1pm. Imagine your own entertainment retreat-where movie nights, gaming marathons, and gatherings with friends come to life. The fully finished basement in this beautifully upgraded townhome is a showstopper, complete with a wet bar, immersive surround sound system, and a massive 100" pull-down projector screen that transforms the room into your own private theater. Whether you're hosting game night or enjoying a cozy evening in, this space was built for connection and fun. Upstairs and on the main level, the thoughtful design continues. The open-concept floor plan welcomes you with abundant natural light, designer paint, and a stylish board-and-batten accent wall that adds warmth and character. The kitchen features sleek quartz countertops, stainless steel appliances, and a convenient layout that flows effortlessly into the dining and living areas-perfect for entertaining or everyday living. The upgraded powder bath with a concrete sink and tile backsplash adds a touch of sophistication. Upstairs, bright and spacious bedrooms offer comfort and calm. The primary suite includes his and hers extra-large walk-in closets, and the laundry room is complete with built-ins for ease and organization. The basement's functionality continues beyond entertainment with an expansive cold storage pantry featuring built-in outlets-so you can plug in small appliances or keep an extra fridge or freezer out of sight. There's even a whimsical kids' play space tucked under the stairs. Outside, your private enclosed backyard offers an extended deck ideal for grilling, lounging, or outdoor dining, with room to create a charming garden or cozy sitting area-an outdoor retreat without the upkeep of a large yard. Nestled in a desirable community complete with a clubhouse, pool, pickleball courts, several parks and more, this home truly stands out. Close to great schools and shopping. Move-in ready and packed with thoughtful upgrades, this is the one you'll want to call home. Buyer to verify all. Agent relate to seller.
Listing Agent
Realty ONE Group Signature (South Valley) License #11700972 Listed on: 11/11/2025

Townhouse Details
Home Type
- Townhome
Est. Annual Taxes
- $1,919
Year Built
- Built in 2021
Lot Details
- 1,307 Sq Ft Lot
- Property is Fully Fenced
- Landscaped
- Sprinkler System
HOA Fees
- $135 Monthly HOA Fees
Parking
- 2 Car Attached Garage
Home Design
- Asphalt
- Stucco
Interior Spaces
- 2,187 Sq Ft Home
- 3-Story Property
- Wet Bar
- Ceiling Fan
- Double Pane Windows
- Window Treatments
- Sliding Doors
- Smart Doorbell
- Home Theater
- Basement Fills Entire Space Under The House
Kitchen
- Gas Oven
- Microwave
- Disposal
Flooring
- Carpet
- Laminate
Bedrooms and Bathrooms
- 3 Bedrooms
- Walk-In Closet
- Bathtub With Separate Shower Stall
Outdoor Features
- Open Patio
Schools
- North Point Elementary School
- Willowcreek Middle School
- Lehi High School
Utilities
- Forced Air Heating and Cooling System
- Natural Gas Connected
Listing and Financial Details
- Exclusions: Dryer, Freezer, Refrigerator, Washer, Projector
- Assessor Parcel Number 65-656-1410
Community Details
Overview
- Advantage Management Association, Phone Number (801) 235-7368
- Cold Spring Ranch Subdivision
Amenities
- Picnic Area
- Clubhouse
Recreation
- Community Playground
- Community Pool
- Bike Trail
- Snow Removal
Pet Policy
- Pets Allowed
Map
Home Values in the Area
Average Home Value in this Area
Tax History
| Year | Tax Paid | Tax Assessment Tax Assessment Total Assessment is a certain percentage of the fair market value that is determined by local assessors to be the total taxable value of land and additions on the property. | Land | Improvement |
|---|---|---|---|---|
| 2025 | $1,919 | $236,830 | $63,300 | $367,300 |
| 2024 | $1,919 | $224,840 | $0 | $0 |
| 2023 | $1,776 | $226,050 | $0 | $0 |
| 2022 | $996 | $122,815 | $0 | $0 |
| 2021 | $0 | $95,000 | $95,000 | $0 |
Property History
| Date | Event | Price | List to Sale | Price per Sq Ft |
|---|---|---|---|---|
| 11/11/2025 11/11/25 | For Sale | $459,500 | -- | $210 / Sq Ft |
Purchase History
| Date | Type | Sale Price | Title Company |
|---|---|---|---|
| Special Warranty Deed | -- | New Title Company Name |
Mortgage History
| Date | Status | Loan Amount | Loan Type |
|---|---|---|---|
| Open | $424,263 | New Conventional |
Source: UtahRealEstate.com
MLS Number: 2122346
APN: 65-656-1410
- 1831 N 3530 W
- 1824 N 3530 W
- 3828 W 860 N
- 942 N Herman Dr Unit 216
- 1820 N 3560 W
- 1826 N 3560 W
- 948 N Herman Dr Unit 215
- 1860 N 3600 W
- 1866 N 3600 W
- 962 N 3620 W Unit 213
- 993 N 3620 W Unit 264
- 748 N 3770 W
- 1029 N 3620 W Unit 267
- 1032 N 3620 W Unit 206
- 1044 N 3620 W Unit 205
- 3961 N 950 W Unit 457
- 1032 Canvasback Dr Unit 408
- 3958 N 950 W Unit 447
- 3942 W Harmony Dr
- 1044 Canvasback Dr Unit 407
- 3695 Big Horn Dr
- 894 N Hillcrest Rd
- 3670 W Canyon Falls Dr
- 3923 W Rock Is Ave Unit Basement
- 227 E Alhambra Dr
- 1532 N Venetian Way
- 193 W Springview Dr
- 1935 N 4100 W Unit Basement Apt
- 4206 W 1960 N Unit Private 3
- 4198 W 2010 N
- 2081 N 4100 W Unit One Bedroom Apartment
- 2776 Willow Way
- 2468 N Paintbrush Dr
- 367 W Watercress Dr
- 2546 N Wister Ln Unit 334
- 1993 N Wild Hyacinth Dr
- 4436 W 2550 N
- 1971 W 1400 N
- 2597 N Ferguson Dr
- 2790 N Segundo Dr
