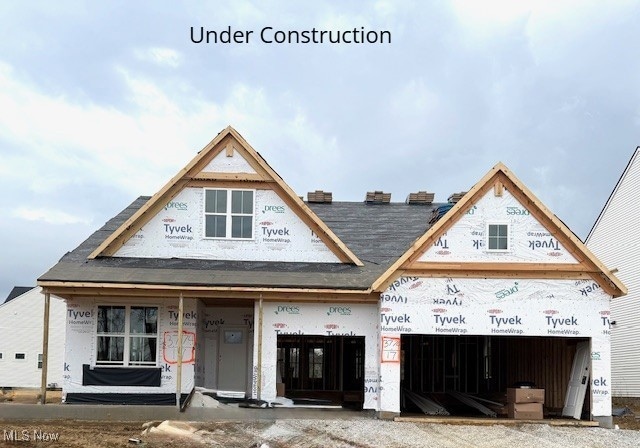Estimated payment $4,176/month
Highlights
- Open Floorplan
- Covered Patio or Porch
- Eat-In Kitchen
- Vaulted Ceiling
- 3 Car Attached Garage
- Double Vanity
About This Home
Discover the charm of this beautiful ranch-style Parkette floor plan by Drees Homes, designed with a functional
and inviting open layout. The vaulted ceilings in the family room elevate the space, filling it with natural light and
creating an airy, spacious feel from the moment you step inside. The warm, welcoming entry sets the tone for
the rest of the home. Cozy up by the outdoor fireplace on your covered porch—perfect for quiet mornings or
relaxing evenings—or entertain with ease in the gourmet kitchen, thoughtfully arranged for hosting family and
friends. When it's time to unwind, retreat to your private oasis. The oversized super shower features tile surround
and a frameless glass enclosure, offering the perfect spa-like experience. The three car garage offers plenty of
storage for a work bench or an old classic car. This stunning home will be completed towards the end of
February and will not last!
Listing Agent
EXP Realty, LLC. Brokerage Email: sylvia@incteamrealestate.com, 216-316-1893 License #411497 Listed on: 11/15/2025

Home Details
Home Type
- Single Family
Year Built
- Built in 2025 | Under Construction
Lot Details
- 9,583 Sq Ft Lot
- Rectangular Lot
- Back and Front Yard
HOA Fees
- $38 Monthly HOA Fees
Parking
- 3 Car Attached Garage
Home Design
- Brick Exterior Construction
- Fiberglass Roof
- Asphalt Roof
- Vinyl Siding
Interior Spaces
- 2,282 Sq Ft Home
- 2-Story Property
- Open Floorplan
- Vaulted Ceiling
- Entrance Foyer
- Family Room with Fireplace
- Basement Fills Entire Space Under The House
Kitchen
- Eat-In Kitchen
- Range
- Microwave
- Dishwasher
Bedrooms and Bathrooms
- 3 Main Level Bedrooms
- 3 Full Bathrooms
- Double Vanity
Home Security
- Carbon Monoxide Detectors
- Fire and Smoke Detector
Outdoor Features
- Covered Patio or Porch
Utilities
- Forced Air Heating and Cooling System
- Heating System Uses Gas
Community Details
- Association fees include common area maintenance
- Rosemont Retreat Association
- Built by Drees Homes
- Rosemont Retreat Subdivision
Listing and Financial Details
- Home warranty included in the sale of the property
Map
Home Values in the Area
Average Home Value in this Area
Tax History
| Year | Tax Paid | Tax Assessment Tax Assessment Total Assessment is a certain percentage of the fair market value that is determined by local assessors to be the total taxable value of land and additions on the property. | Land | Improvement |
|---|---|---|---|---|
| 2025 | -- | $6,668 | $6,668 | -- |
| 2024 | -- | -- | -- | -- |
Property History
| Date | Event | Price | List to Sale | Price per Sq Ft |
|---|---|---|---|---|
| 11/15/2025 11/15/25 | For Sale | $659,900 | -- | $289 / Sq Ft |
Purchase History
| Date | Type | Sale Price | Title Company |
|---|---|---|---|
| Warranty Deed | $160,000 | Stewart Title |
Source: MLS Now
MLS Number: 5172598
APN: 09-04492
- 3812 Overlook Ct
- 3820 Overlook Ct
- 3807 Overlook Ct
- 3831 Overlook Ct
- 3711 Overlook Ct
- 3703 Overlook Ct
- FINLEY Plan at Rosemont - Rosemont Retreat
- SEBASTIAN Plan at Rosemont - Rosemont Reserve
- BELLEVILLE Plan at Rosemont - Rosemont Retreat
- BUCHANAN Plan at Rosemont - Rosemont Retreat
- BRENNAN Plan at Rosemont - Rosemont Reserve
- BRENNAN Plan at Rosemont - Rosemont Retreat
- CHAMP Plan at Rosemont - Rosemont Reserve
- LYNDHURST Plan at Rosemont - Rosemont Reserve
- ASHTON Plan at Rosemont - Rosemont Retreat
- Beachwood Plan at Rosemont - Rosemont Retreat
- VANDERBURGH Plan at Rosemont - Rosemont Retreat
- COHEN Plan at Rosemont - Rosemont Retreat
- VANDERBURGH Plan at Rosemont - Rosemont Reserve
- PARKETTE Plan at Rosemont - Rosemont Retreat
- 3826 Fairway Park Dr
- 185 Montrose Ave W
- 120 Montrose West Ave
- 454 Crestmont Ct
- 3442 Links Dr
- 100 Hunt Club Dr
- 970 Croghan Way
- 54 Hunt Club Dr
- 4333 Bentley Dr
- 172 Kenridge Rd
- 619 Parkhill Dr
- 142-166 S Miller Rd
- 171 S Miller Rd
- 422 S Miller Rd
- 1457 Karl Dr Unit 1457
- 2581 Chamberlain Rd
- 2713 Smith Rd
- 1335 Vale Dr
- 2366 Woodpark Rd
- 1330 Meadow Run
