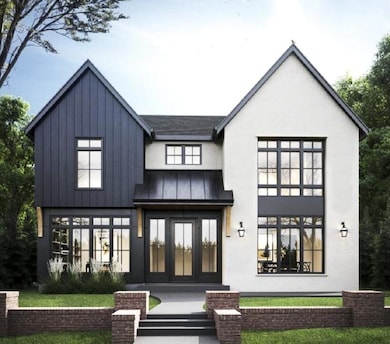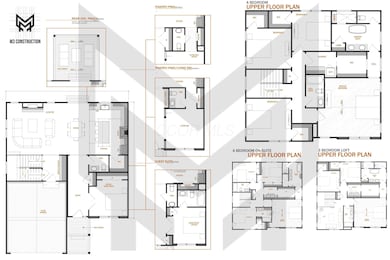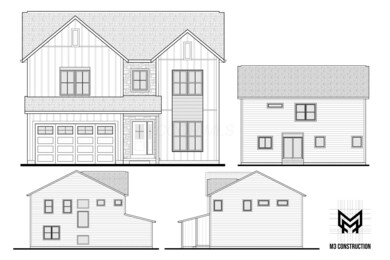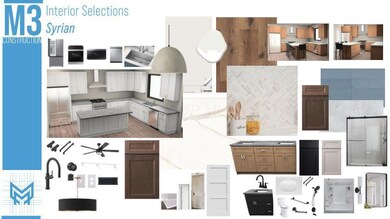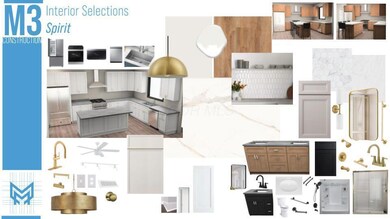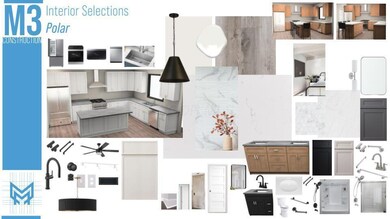3775 Aberdeen Ave Columbus, OH 43211
Bridgeview NeighborhoodEstimated payment $2,741/month
Highlights
- New Construction
- Loft
- Walk-In Pantry
- Vaulted Ceiling
- No HOA
- 2 Car Attached Garage
About This Home
Welcome to this stunning new construction home located in Gahanna Schools with Columbus Taxes. This 2-story, 4-bedroom, 2.5 bathroom house offers is bold inside and out. Interior features an open floor plan that seamlessly connects the spacious living and dining areas with a stunning kitchen with a walk in pantry and a center island. Upstairs features a hall bathroom, large laundry room, and master bedroom with vaulted ceiling, walk in closet, & full tile master bathroom. Natural light is emphasized in all rooms with oversized windows. Customizable exteriors feature bold stone & siding selections with front porches and large concrete patio.
Home Details
Home Type
- Single Family
Est. Annual Taxes
- $495
Year Built
- New Construction
Parking
- 2 Car Attached Garage
- Garage Door Opener
Home Design
- Poured Concrete
- Vinyl Siding
- Stone Exterior Construction
Interior Spaces
- 2,456 Sq Ft Home
- 2-Story Property
- Vaulted Ceiling
- Decorative Fireplace
- Insulated Windows
- Loft
- Basement Fills Entire Space Under The House
Kitchen
- Walk-In Pantry
- Gas Range
- Microwave
- Dishwasher
- Instant Hot Water
Flooring
- Carpet
- Vinyl
Bedrooms and Bathrooms
- 4 Bedrooms
- In-Law or Guest Suite
- Garden Bath
Laundry
- Laundry Room
- Laundry on upper level
- Electric Dryer Hookup
Utilities
- Central Air
- Heating System Uses Gas
- Gas Water Heater
Additional Features
- Patio
- 5,663 Sq Ft Lot
Community Details
- No Home Owners Association
Listing and Financial Details
- Builder Warranty
- Assessor Parcel Number 191-000374
Map
Home Values in the Area
Average Home Value in this Area
Property History
| Date | Event | Price | List to Sale | Price per Sq Ft |
|---|---|---|---|---|
| 07/18/2025 07/18/25 | For Sale | $519,900 | -- | $212 / Sq Ft |
Source: Columbus and Central Ohio Regional MLS
MLS Number: 225026686
- 3781 Aberdeen Ave
- 2559 Milford Ave
- 2683 Club House Dr
- 2250 Brentnell Ave
- 2699 Woodland Ave
- 2585 Perdue Ave
- 0 Danby Dr
- 2927 Poolside Dr Unit 10
- 2480 Parkwood Ave
- 2858 Woodland Ave
- 2055 Earl Ave
- 2861 Woodland Ave
- 2193 Rustic Ledge Dr
- 0 Mock Rd
- 2040 Loretta Ave
- 0 Parkwood Ave
- 1938 Myrtle Ave
- 2985 Perdue Ave
- 2291 Taylor Ave
- 2029 Jermain Dr
- 2262 Century Dr
- 2537 Parkwood Ave
- 2902 Sunbury Square
- 2429 Bretton Place
- 3030 Sunbury Ridge Dr
- 2175 Delavan Dr
- 2335 N Cassady Ave
- 2846 Joyce Ave Unit C
- 3089 N Cassady Ave
- 1843 Canopy Ln Unit 3
- 3003 Chante Ct
- 2181 Middlehurst Dr
- 2464 Queenswood Dr
- Ave
- 2503 Bethesda Ave
- 1576-1578 Minnesota Ave
- 2358 Meredith Dr
- 3170 Cleveland Ave
- 1726 Eddystone Ave
- 1556 Thames Dr

