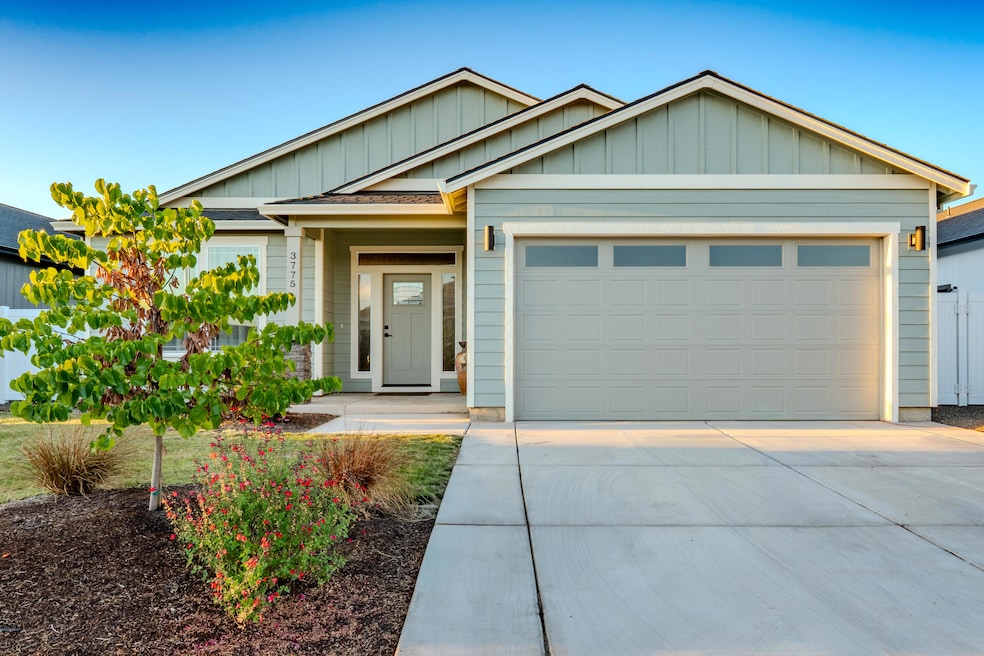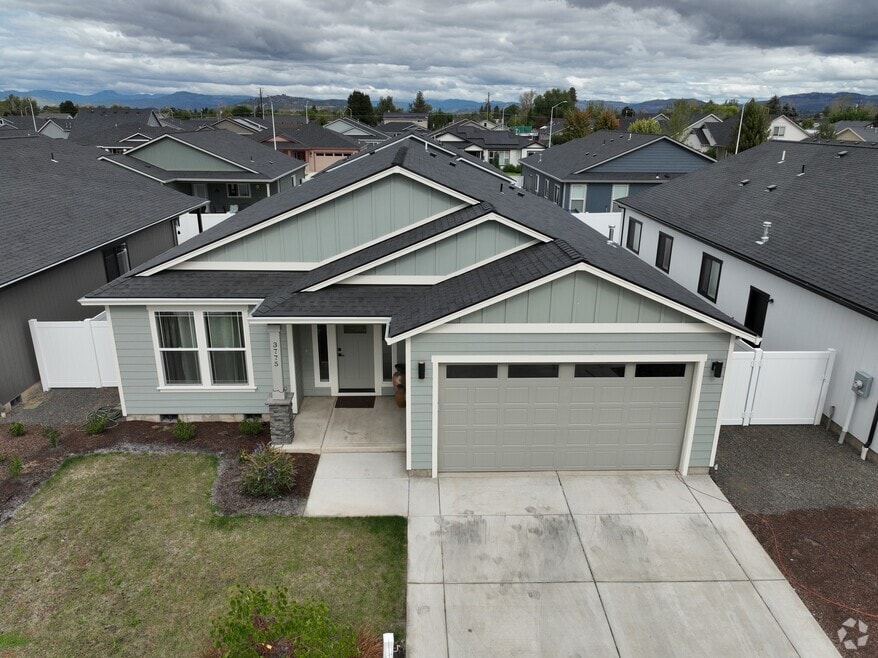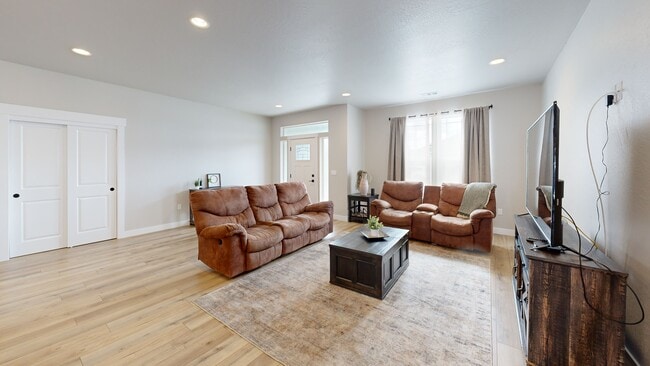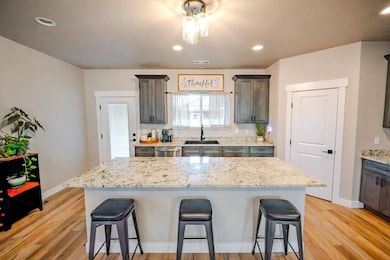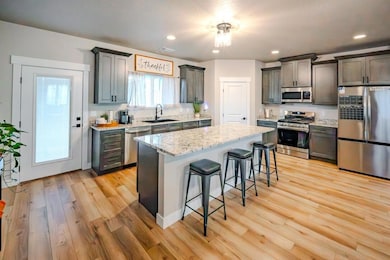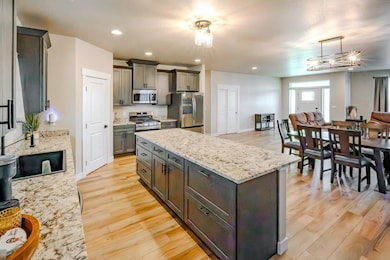
3775 Agate Meadows Ct White City, OR 97503
Estimated payment $2,227/month
Highlights
- Very Popular Property
- Contemporary Architecture
- Granite Countertops
- Open Floorplan
- Vaulted Ceiling
- No HOA
About This Home
A beautifully maintained 3-bedroom, 2-bathroom home in the sought-after Agate Meadows subdivision of White City. Built by local builder Black Oak Homes, this property combines quality craftsmanship with a modern open-concept design. The kitchen is a standout with a large island, walk-in pantry, granite countertops, and stainless-steel appliances, flowing seamlessly into the spacious living area with high ceilings and abundant natural light. Outside, enjoy a covered patio, a fully landscaped yard with automatic sprinklers, and a fully fenced backyard—perfect for entertaining, gardening, or relaxing in privacy.
This home offers the best of Southern Oregon living, with a convenient location near schools, shopping, and outdoor recreation. Don't miss the chance to own a home that feels like new, without the wait of new construction.
Home Details
Home Type
- Single Family
Est. Annual Taxes
- $675
Year Built
- Built in 2024
Lot Details
- 5,227 Sq Ft Lot
- Front and Back Yard Sprinklers
- Property is zoned UR-8, UR-8
Parking
- 2 Car Attached Garage
- Garage Door Opener
- Driveway
Home Design
- Contemporary Architecture
- Stem Wall Foundation
- Frame Construction
- Composition Roof
Interior Spaces
- 1,614 Sq Ft Home
- 1-Story Property
- Open Floorplan
- Vaulted Ceiling
- Ceiling Fan
- Double Pane Windows
- Living Room
- Laminate Flooring
- Neighborhood Views
- Laundry Room
Kitchen
- Walk-In Pantry
- Oven
- Range with Range Hood
- Microwave
- Dishwasher
- Kitchen Island
- Granite Countertops
- Disposal
Bedrooms and Bathrooms
- 3 Bedrooms
- Linen Closet
- Walk-In Closet
- 2 Full Bathrooms
- Double Vanity
- Bathtub with Shower
Outdoor Features
- Patio
- Porch
Schools
- Table Rock Elementary School
- White Mountain Middle School
- Eagle Point High School
Utilities
- Central Air
- Heating System Uses Natural Gas
- Natural Gas Connected
- Water Heater
- Cable TV Available
Community Details
- No Home Owners Association
- Built by Black Oak Homes, LLC
- White City Subdivision
Listing and Financial Details
- Exclusions: Washer/Dryer
- Assessor Parcel Number 11011940
3D Interior and Exterior Tours
Floorplan
Map
Home Values in the Area
Average Home Value in this Area
Tax History
| Year | Tax Paid | Tax Assessment Tax Assessment Total Assessment is a certain percentage of the fair market value that is determined by local assessors to be the total taxable value of land and additions on the property. | Land | Improvement |
|---|---|---|---|---|
| 2025 | $675 | $48,710 | $48,710 | -- |
| 2024 | $675 | $47,300 | $47,300 | -- |
| 2023 | $652 | $45,930 | $45,930 | $0 |
| 2022 | $634 | $45,930 | $45,930 | $0 |
Property History
| Date | Event | Price | List to Sale | Price per Sq Ft | Prior Sale |
|---|---|---|---|---|---|
| 10/24/2025 10/24/25 | Price Changed | $412,000 | -1.7% | $255 / Sq Ft | |
| 09/26/2025 09/26/25 | For Sale | $419,000 | +5.0% | $260 / Sq Ft | |
| 12/31/2024 12/31/24 | Sold | $399,000 | +1.1% | $247 / Sq Ft | View Prior Sale |
| 12/08/2024 12/08/24 | Pending | -- | -- | -- | |
| 11/19/2024 11/19/24 | Price Changed | $394,500 | -0.1% | $244 / Sq Ft | |
| 11/15/2024 11/15/24 | Price Changed | $395,000 | +1.5% | $245 / Sq Ft | |
| 10/28/2024 10/28/24 | For Sale | $389,000 | -- | $241 / Sq Ft |
Purchase History
| Date | Type | Sale Price | Title Company |
|---|---|---|---|
| Warranty Deed | $399,000 | First American Title | |
| Warranty Deed | $399,000 | First American Title | |
| Warranty Deed | $101,000 | First American Title |
Mortgage History
| Date | Status | Loan Amount | Loan Type |
|---|---|---|---|
| Open | $374,000 | New Conventional | |
| Closed | $374,000 | New Conventional |
About the Listing Agent

Mayra Valencia is a real estate broker with Realty of America, proudly serving the Rogue Valley and surrounding areas. Known for her strong negotiation skills and ability to guide clients through complex transactions, Mayra specializes in helping first-time homebuyers, families relocating to Southern Oregon, and seniors transitioning into new living situations. She is deeply committed to advocating for homeownership in underserved communities and serves on the Government Affairs Committee for
Mayra's Other Listings
Source: Oregon Datashare
MLS Number: 220209798
APN: 11011940
- 3732 Agate Meadows Ct
- 3765 Nicholas Way
- 7540 Rocio Dr
- 3790 Antelope Rd
- 7501 28th St
- 3885 Avenue C
- 3482 Torri Ln
- 7843 Cadence Ln
- 7727 Wilson Way
- 3601 Avenue C Unit SPC 30
- 3501 Avenue C Unit SPC 35
- 7865 Houston Loop
- 3432 Sonny Way
- 7837 Phaedra Ln
- 3420 Sonny Way
- 7875 Houston Loop
- 3426 Sharon Way
- 7858 Phaedra Ln
- 7894 Laura Ln
- 7870 Phaedra Ln
- 7435 Denman Ct
- 322 Lorraine Ave Unit A
- 1125 Annalise St
- 2190 Poplar Dr
- 1801 Poplar Dr
- 700 N Haskell St
- 645 Royal Ave
- 237 E McAndrews Rd
- 518 N Riverside Ave
- 302 Maple St Unit 4
- 520 N Bartlett St
- 121 S Holly St
- 406 W Main St
- 230 Laurel St
- 309 Laurel St
- 534 Hamilton St Unit 534
- 2642 W Main St
- 835 Overcup St
- 353 Dalton St
- 1661 S Columbus Ave
