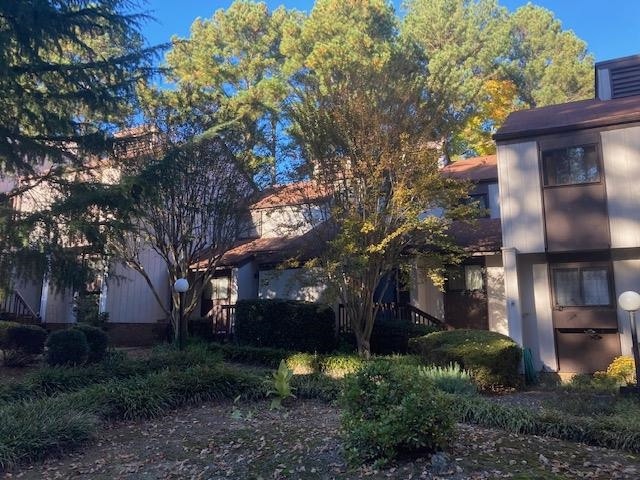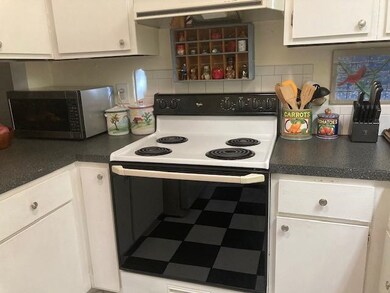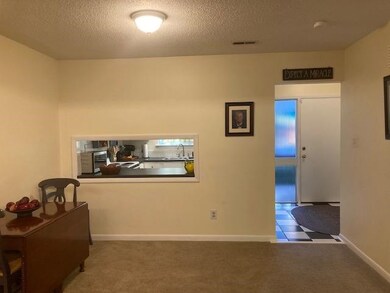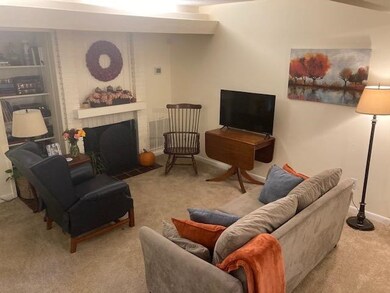
3775 Guess Rd Unit 36 Durham, NC 27705
Omah Street NeighborhoodHighlights
- Deck
- Main Floor Bedroom
- Home Security System
- Contemporary Architecture
- Bathtub with Shower
- Entrance Foyer
About This Home
As of June 2025Cozy contemporary townhome tucked away in PepperTree neighborhood. Move -in condition, sparkles with new paint and carpet. Spacious and versatile living area is accented with fireplace (antique screen conveys too) and built in bookshelves. Two large bedrooms with shared bath upstairs. There are two storage areas, front & back and two wood decks, front & back. Lovely landscaped back yard; leaf colors are peaking now!
Last Agent to Sell the Property
West Durham Realty License #74331 Listed on: 11/09/2021
Townhouse Details
Home Type
- Townhome
Est. Annual Taxes
- $895
Year Built
- Built in 1975
Lot Details
- 1,742 Sq Ft Lot
- Lot Dimensions are 88x20
- Landscaped
HOA Fees
- $155 Monthly HOA Fees
Parking
- Assigned Parking
Home Design
- Contemporary Architecture
- Wood Siding
Interior Spaces
- 1,258 Sq Ft Home
- 2-Story Property
- Bookcases
- Wood Burning Fireplace
- Screen For Fireplace
- Entrance Foyer
- Living Room with Fireplace
- Combination Dining and Living Room
- Storage
- Utility Room
- Crawl Space
- Home Security System
Kitchen
- Electric Range
- Microwave
- Dishwasher
Flooring
- Carpet
- Tile
Bedrooms and Bathrooms
- 2 Bedrooms
- Main Floor Bedroom
- Bathtub with Shower
Laundry
- Laundry on upper level
- Dryer
- Washer
Outdoor Features
- Deck
Schools
- Hillandale Elementary School
- Carrington Middle School
- Riverside High School
Utilities
- Central Air
- Heat Pump System
- Electric Water Heater
Community Details
- Association fees include ground maintenance, maintenance structure
- Community Association Mgm Association, Phone Number (919) 439-3438
- Peppertree Townhomes Subdivision
Ownership History
Purchase Details
Home Financials for this Owner
Home Financials are based on the most recent Mortgage that was taken out on this home.Purchase Details
Home Financials for this Owner
Home Financials are based on the most recent Mortgage that was taken out on this home.Purchase Details
Home Financials for this Owner
Home Financials are based on the most recent Mortgage that was taken out on this home.Similar Homes in Durham, NC
Home Values in the Area
Average Home Value in this Area
Purchase History
| Date | Type | Sale Price | Title Company |
|---|---|---|---|
| Warranty Deed | $210,000 | None Listed On Document | |
| Warranty Deed | $210,000 | None Listed On Document | |
| Warranty Deed | $176,000 | Sourcepoint | |
| Warranty Deed | $76,000 | -- |
Mortgage History
| Date | Status | Loan Amount | Loan Type |
|---|---|---|---|
| Open | $52,500 | New Conventional | |
| Closed | $52,500 | New Conventional | |
| Open | $110,000 | New Conventional | |
| Closed | $110,000 | New Conventional | |
| Previous Owner | $172,812 | FHA | |
| Previous Owner | $67,506 | New Conventional | |
| Previous Owner | $95,453 | Unknown | |
| Previous Owner | $75,920 | FHA |
Property History
| Date | Event | Price | Change | Sq Ft Price |
|---|---|---|---|---|
| 06/11/2025 06/11/25 | Sold | $210,000 | 0.0% | $171 / Sq Ft |
| 03/25/2025 03/25/25 | Pending | -- | -- | -- |
| 03/14/2025 03/14/25 | For Sale | $210,000 | +19.3% | $171 / Sq Ft |
| 12/18/2023 12/18/23 | Off Market | $176,000 | -- | -- |
| 12/15/2021 12/15/21 | Sold | $176,000 | +0.6% | $140 / Sq Ft |
| 11/11/2021 11/11/21 | Pending | -- | -- | -- |
| 11/09/2021 11/09/21 | For Sale | $175,000 | -- | $139 / Sq Ft |
Tax History Compared to Growth
Tax History
| Year | Tax Paid | Tax Assessment Tax Assessment Total Assessment is a certain percentage of the fair market value that is determined by local assessors to be the total taxable value of land and additions on the property. | Land | Improvement |
|---|---|---|---|---|
| 2024 | $980 | $70,279 | $15,000 | $55,279 |
| 2023 | $921 | $70,279 | $15,000 | $55,279 |
| 2022 | $900 | $70,279 | $15,000 | $55,279 |
| 2021 | $895 | $70,279 | $15,000 | $55,279 |
| 2020 | $874 | $70,279 | $15,000 | $55,279 |
| 2019 | $874 | $70,279 | $15,000 | $55,279 |
| 2018 | $868 | $63,985 | $12,000 | $51,985 |
| 2017 | $862 | $63,985 | $12,000 | $51,985 |
| 2016 | $833 | $63,985 | $12,000 | $51,985 |
| 2015 | $1,233 | $89,041 | $18,600 | $70,441 |
| 2014 | $1,233 | $89,041 | $18,600 | $70,441 |
Agents Affiliated with this Home
-

Seller's Agent in 2025
Hunter Johnson
Keller Williams Elite Realty
(919) 702-0561
1 in this area
154 Total Sales
-
E
Buyer's Agent in 2025
Ed Manning
Apex Real Estate Company
(336) 554-1602
1 in this area
1 Total Sale
-
M
Seller's Agent in 2021
Michele Fallon
West Durham Realty
(919) 608-3513
1 in this area
55 Total Sales
-

Buyer's Agent in 2021
Patricia Keener
HomeJoy Realty
(919) 928-2051
1 in this area
16 Total Sales
Map
Source: Doorify MLS
MLS Number: 2418213
APN: 173286
- 1433 Cherrycrest Dr
- 34 Justin Ct
- 72 Justin Ct
- 1815 Chandellay Dr
- 1027 Laurelwood Dr
- 61 Fashion Place
- 16 Daly Ct
- 5 Sidbrook Ct
- 2602 Hitchcock Dr
- 2420 Stadium Dr Unit E
- 3047 Rosewood Cir
- 2408 Stadium Dr Unit A
- 2519 Hitchcock Dr
- 3646 Crystal Ct
- 3022 Rosebriar Dr
- 2205 Elk River Dr
- 3107 Rosebriar Dr
- 2705 Ramblegate Ln
- 2203 Meadowcreek Dr
- 3300 Alabama Ave






