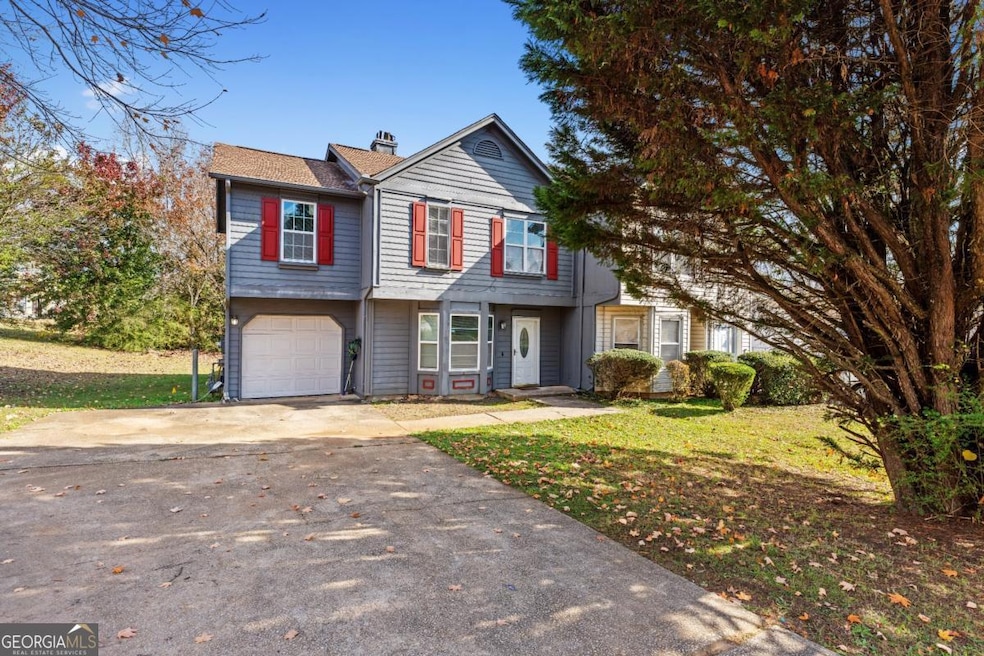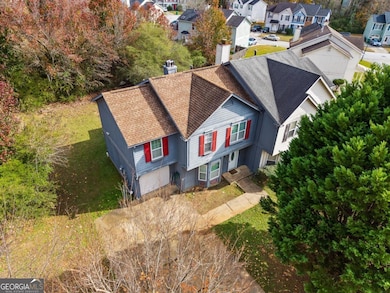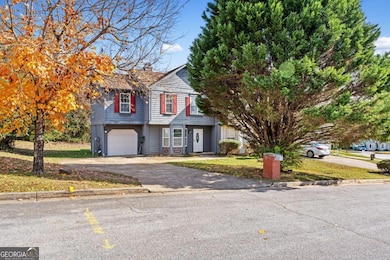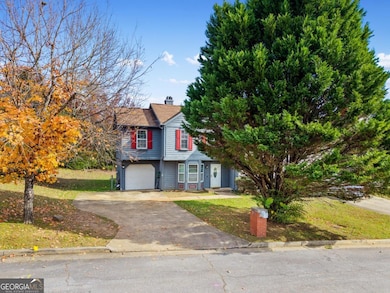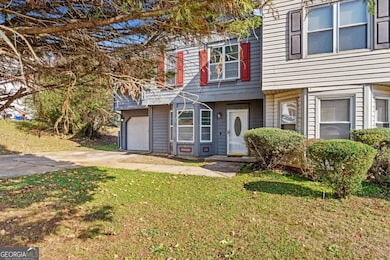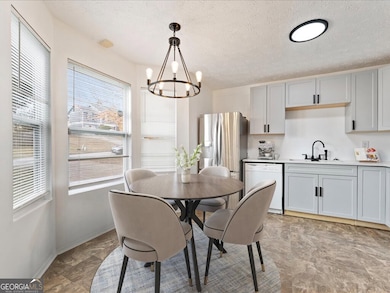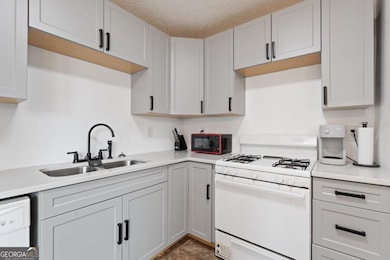3775 Reston Ln Decatur, GA 30034
Southwest DeKalb NeighborhoodEstimated payment $1,310/month
Highlights
- Sun or Florida Room
- Central Heating and Cooling System
- Level Lot
- No HOA
- 1 Car Garage
- Vinyl Flooring
About This Home
Charming 3-Bedroom Townhome Move-In Ready with Rare Private Backyard! Don't miss this incredible 3-bedroom, 1.5-bath townhome, offering amazing value in a desirable community with no HOA and no rental restrictions perfect for homeowners and investors alike. This townhome stands out from the rest, sharing only one common wall and boasting a huge private backyard, a rare find for townhome living! Inside, enjoy a bright and welcoming space with brand-new cabinets and countertops in the kitchen, ready for all your culinary adventures. Completely move-in ready, this home is nestled in a quiet, friendly neighborhood. It ideal for first-time buyers, downsizers, or anyone looking for a unique property with exceptional features. Schedule your showing today this one won't last long!
Townhouse Details
Home Type
- Townhome
Est. Annual Taxes
- $3,694
Year Built
- Built in 1989
Lot Details
- 5,663 Sq Ft Lot
- 1 Common Wall
- Back Yard Fenced
Parking
- 1 Car Garage
Home Design
- Slab Foundation
Interior Spaces
- 1,378 Sq Ft Home
- 2-Story Property
- Living Room with Fireplace
- Sun or Florida Room
- Vinyl Flooring
- Dishwasher
- Laundry in Hall
Bedrooms and Bathrooms
- 3 Bedrooms
Schools
- Oak View Elementary School
- Cedar Grove Middle School
- Cedar Grove High School
Utilities
- Central Heating and Cooling System
- Phone Available
- Cable TV Available
Community Details
- No Home Owners Association
- Conley Downs Subdivision
Map
Home Values in the Area
Average Home Value in this Area
Tax History
| Year | Tax Paid | Tax Assessment Tax Assessment Total Assessment is a certain percentage of the fair market value that is determined by local assessors to be the total taxable value of land and additions on the property. | Land | Improvement |
|---|---|---|---|---|
| 2025 | $3,742 | $74,560 | $12,000 | $62,560 |
| 2024 | $3,694 | $73,560 | $12,000 | $61,560 |
| 2023 | $3,694 | $75,480 | $12,000 | $63,480 |
| 2022 | $3,140 | $63,120 | $8,000 | $55,120 |
| 2021 | $2,417 | $46,640 | $8,000 | $38,640 |
| 2020 | $2,305 | $44,080 | $8,000 | $36,080 |
| 2019 | $1,641 | $28,960 | $2,880 | $26,080 |
| 2018 | $1,514 | $25,080 | $2,880 | $22,200 |
| 2017 | $1,683 | $28,880 | $2,880 | $26,000 |
| 2016 | $1,461 | $24,680 | $2,880 | $21,800 |
| 2014 | $698 | $7,240 | $2,840 | $4,400 |
Property History
| Date | Event | Price | List to Sale | Price per Sq Ft | Prior Sale |
|---|---|---|---|---|---|
| 06/06/2025 06/06/25 | For Sale | $190,000 | -5.0% | $138 / Sq Ft | |
| 08/25/2023 08/25/23 | Sold | $200,000 | +5.3% | $142 / Sq Ft | View Prior Sale |
| 07/27/2023 07/27/23 | Pending | -- | -- | -- | |
| 07/21/2023 07/21/23 | For Sale | $190,000 | +280.0% | $135 / Sq Ft | |
| 03/17/2014 03/17/14 | Sold | $50,000 | -9.1% | $35 / Sq Ft | View Prior Sale |
| 02/15/2014 02/15/14 | Pending | -- | -- | -- | |
| 12/27/2013 12/27/13 | For Sale | $55,000 | +161.9% | $39 / Sq Ft | |
| 06/20/2012 06/20/12 | Sold | $21,000 | 0.0% | $15 / Sq Ft | View Prior Sale |
| 05/21/2012 05/21/12 | Pending | -- | -- | -- | |
| 02/23/2012 02/23/12 | For Sale | $21,000 | -- | $15 / Sq Ft |
Purchase History
| Date | Type | Sale Price | Title Company |
|---|---|---|---|
| Warranty Deed | $200,000 | -- | |
| Warranty Deed | $85,200 | -- | |
| Warranty Deed | $50,000 | -- | |
| Warranty Deed | $21,000 | -- | |
| Deed | $79,900 | -- | |
| Quit Claim Deed | -- | -- |
Mortgage History
| Date | Status | Loan Amount | Loan Type |
|---|---|---|---|
| Open | $196,377 | FHA | |
| Previous Owner | $79,859 | FHA |
Source: Georgia MLS
MLS Number: 10538701
APN: 15-040-02-063
- 3866 Conley Downs Dr
- 2928 Riverset Ct
- 3822 River Ridge Ct
- 3832 River Ridge Ct
- 3870 River Ridge Ct Unit 2A
- 4069 Cress Way Run Unit 2
- 3871 Leyland Dr
- 3675 Gray Birch Dr
- 2900 River Ridge Hill
- 3116 Leyland Ct
- 4068 Riverside Pkwy
- 3949 Riverside Pkwy
- 2860 River Close Dr
- 3736 Soapstone Rd
- 3795 Soapstone Rd
- 3679 Seabass Rd
- 3075 Oakvale Heights
- 3769 Reston Ln
- 3835 Conley Downs Dr
- 3048 Laurengate Dr
- 3898 Conley Downs Ln
- 3657 River Ridge Ct
- 3797 Landgraf Cove
- 4035 Riverside Pkwy
- 3797 Cedar Trace Ln
- 2934 Duncan Place
- 3968 Cress Way Run Unit Basement
- 3796 Soapstone Rd
- 2890 Duncan Place
- 2812 Oakvale Falls Dr
- 3827 Monarch Ct
- 2847 Saratoga Lake View
- 2851 Saratoga Lake View
- 3575 Oakvale Rd
- 3575 Oakvale Rd
- 3575 Oakvale Rd
- 4150 Riverbank Ct
