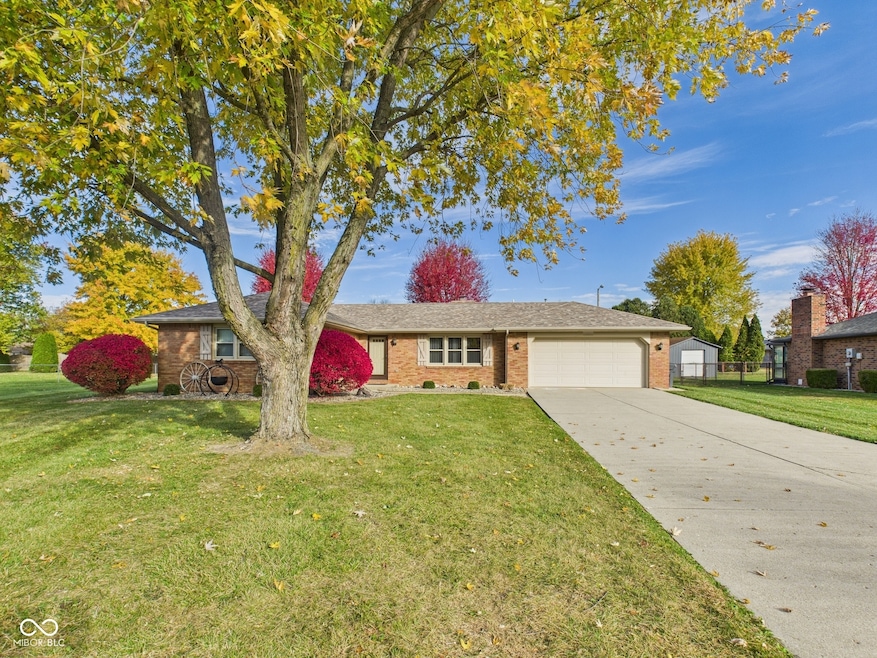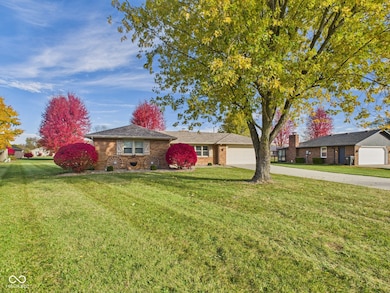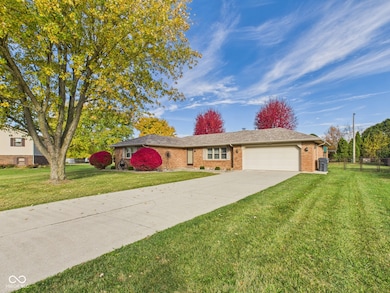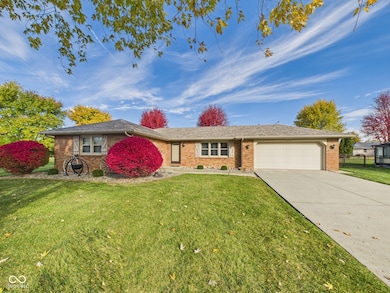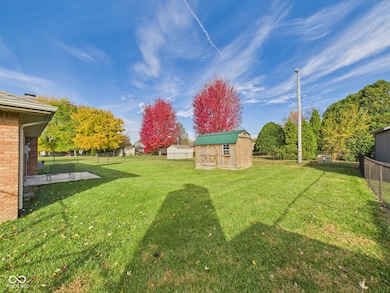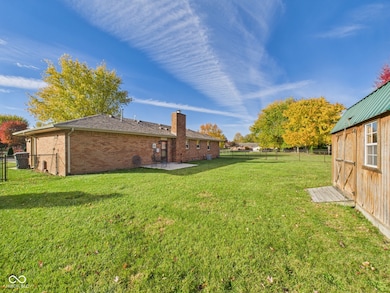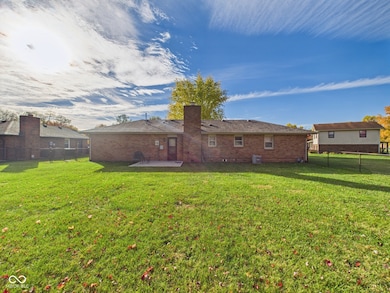3776 Cameron Ct Anderson, IN 46012
Estimated payment $1,331/month
Highlights
- Ranch Style House
- Cathedral Ceiling
- Cul-De-Sac
- Engineered Wood Flooring
- No HOA
- 2 Car Attached Garage
About This Home
Welcome home to this spacious and well-maintained brick ranch featuring 2 large bedrooms and 2 full baths in a desirable neighborhood. You'll love the inviting layout and thoughtful updates throughout. The kitchen boasts quality Gentry cabinets, offering both style and ample storage space. Enjoy peace of mind with newer mechanicals and the convenience of a 2-car attached garage. Step outside to a fenced-in backyard, complete with a storage shed, perfect for tools, hobbies, or extra storage. Nestled in a highly desirable neighborhood, this home offers the perfect blend of comfort, quality, and location. Don't miss your chance to make it yours-schedule your showing today!
Home Details
Home Type
- Single Family
Est. Annual Taxes
- $1,734
Year Built
- Built in 1985
Lot Details
- 0.36 Acre Lot
- Cul-De-Sac
Parking
- 2 Car Attached Garage
Home Design
- Ranch Style House
- Brick Exterior Construction
- Block Foundation
Interior Spaces
- 1,285 Sq Ft Home
- Cathedral Ceiling
- Gas Log Fireplace
- Combination Kitchen and Dining Room
Kitchen
- Eat-In Kitchen
- Electric Cooktop
- Range Hood
- Microwave
- Dishwasher
- Disposal
Flooring
- Engineered Wood
- Laminate
Bedrooms and Bathrooms
- 2 Bedrooms
- Walk-In Closet
- 2 Full Bathrooms
Outdoor Features
- Shed
Utilities
- Forced Air Heating and Cooling System
- Gas Water Heater
Community Details
- No Home Owners Association
- Scots Glen Subdivision
Listing and Financial Details
- Tax Lot 481204400096000033
- Assessor Parcel Number 481204400096000033
Map
Home Values in the Area
Average Home Value in this Area
Tax History
| Year | Tax Paid | Tax Assessment Tax Assessment Total Assessment is a certain percentage of the fair market value that is determined by local assessors to be the total taxable value of land and additions on the property. | Land | Improvement |
|---|---|---|---|---|
| 2024 | $1,734 | $158,100 | $31,100 | $127,000 |
| 2023 | $1,597 | $145,200 | $29,600 | $115,600 |
| 2022 | $1,599 | $144,000 | $28,400 | $115,600 |
| 2021 | $1,407 | $126,800 | $24,100 | $102,700 |
| 2020 | $1,373 | $123,600 | $23,000 | $100,600 |
| 2019 | $1,352 | $121,600 | $23,000 | $98,600 |
| 2018 | $1,268 | $112,700 | $23,000 | $89,700 |
| 2017 | $1,129 | $111,900 | $23,000 | $88,900 |
| 2016 | $1,097 | $111,900 | $23,000 | $88,900 |
| 2014 | $1,066 | $114,900 | $23,000 | $91,900 |
| 2013 | $1,066 | $115,000 | $23,000 | $92,000 |
Property History
| Date | Event | Price | List to Sale | Price per Sq Ft | Prior Sale |
|---|---|---|---|---|---|
| 11/08/2025 11/08/25 | For Sale | $224,900 | +150.2% | $175 / Sq Ft | |
| 05/08/2015 05/08/15 | Sold | $89,900 | -9.6% | $70 / Sq Ft | View Prior Sale |
| 03/25/2015 03/25/15 | Pending | -- | -- | -- | |
| 01/07/2015 01/07/15 | Price Changed | $99,500 | -7.9% | $77 / Sq Ft | |
| 10/22/2014 10/22/14 | Price Changed | $108,000 | -8.5% | $84 / Sq Ft | |
| 08/27/2014 08/27/14 | For Sale | $118,000 | -- | $92 / Sq Ft |
Purchase History
| Date | Type | Sale Price | Title Company |
|---|---|---|---|
| Personal Reps Deed | -- | None Listed On Document | |
| Warranty Deed | -- | -- | |
| Interfamily Deed Transfer | -- | -- |
Source: MIBOR Broker Listing Cooperative®
MLS Number: 22071871
APN: 48-12-04-400-096.000-033
- 809 Deerfield Rd
- 701 Westgate Dr
- 1311 N 300 E
- 1328 N 300 E
- 5064 Glenmore Rd
- 28 Cambridge Ct
- 124 Canterbury Ct
- 0 S Rangeline Rd Unit MBR22058812
- 0 Hanover Dr
- 150 North St
- 2101 N 300 E
- 1004 Shepherd Rd
- 239 N Coventry Dr
- 3012 E 6th St
- 405 North St
- 531 W Plum St
- 1002 Oregon Way
- 521 Woodlawn Dr
- 1112 Oregon Way
- 66 Circle Dr
- 530 Alhambra Dr
- 2226 Mabel Dr
- 712 Ranike Dr
- 1800 Cross Lakes Blvd
- 2016 E 10th St
- 615 Ravens Lake Dr
- 628 Walnut St
- 1806 C St
- 309.5 Central Ave
- 512 Central Ave
- 1214 E 18th St
- 330 E 12th St Unit 2
- 1506 Walnut St Unit 2
- 1900 Broadway St Unit B
- 600 Main St
- 319 E 12th St
- 202 E 13th St Unit 1
- 2331 Broadway St Unit .5
- 1514 E 30th St
- 2119 Noble St
