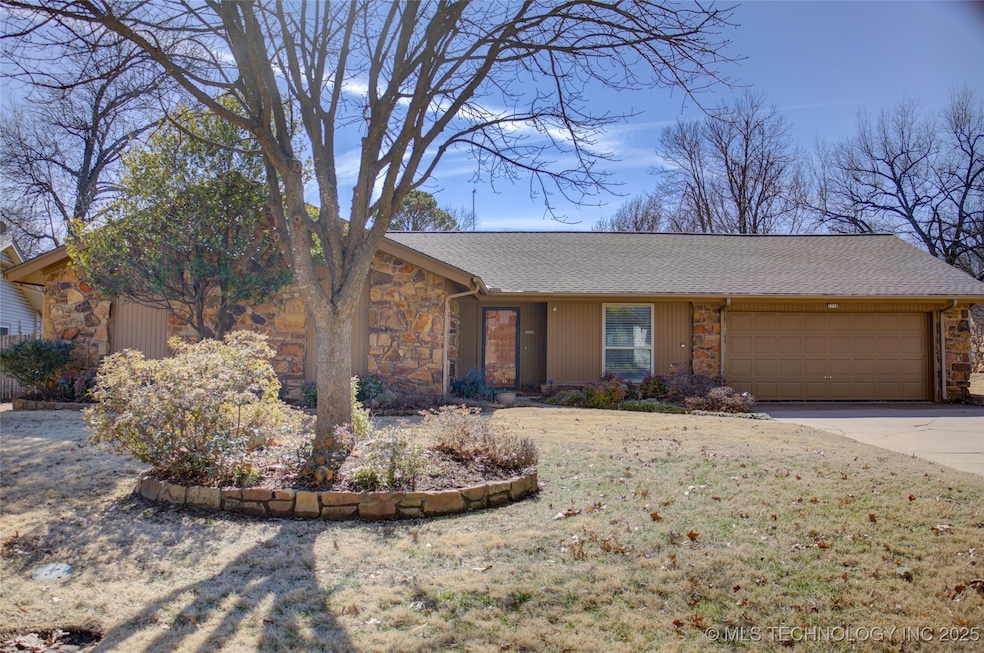
3776 E 81st Place Tulsa, OK 74137
Brookwood NeighborhoodHighlights
- Mature Trees
- Vaulted Ceiling
- No HOA
- Jenks East Elementary School Rated A-
- Granite Countertops
- 2 Car Attached Garage
About This Home
As of May 2025Wonderful one level home in Jenks School District. Well maintained by current owner. New kitchen by Kitchen Ideas, huge laundry and pantry. Newer vinyl windows, new hot water tank January 2024 and recent exterior paint. New master bath cabinets, granite counter, lighting by Kitchen Ideas. Convenient location to shopping, hospital and Jenks Grade and Middle Schools. PRICED BELOW APPRAISAL.
Last Agent to Sell the Property
McGraw, REALTORS License #141385 Listed on: 02/26/2025

Home Details
Home Type
- Single Family
Est. Annual Taxes
- $2,785
Year Built
- Built in 1976
Lot Details
- 8,829 Sq Ft Lot
- North Facing Home
- Privacy Fence
- Landscaped
- Sprinkler System
- Mature Trees
Parking
- 2 Car Attached Garage
- Parking Storage or Cabinetry
Home Design
- Slab Foundation
- Wood Frame Construction
- Fiberglass Roof
- Wood Siding
- Asphalt
- Stone
Interior Spaces
- 1,936 Sq Ft Home
- 1-Story Property
- Wired For Data
- Vaulted Ceiling
- Ceiling Fan
- Fireplace With Glass Doors
- Gas Log Fireplace
- Vinyl Clad Windows
- Washer and Gas Dryer Hookup
Kitchen
- Built-In Oven
- Cooktop
- Microwave
- Dishwasher
- Granite Countertops
- Disposal
Flooring
- Carpet
- Tile
Bedrooms and Bathrooms
- 3 Bedrooms
- 2 Full Bathrooms
Home Security
- Storm Doors
- Fire and Smoke Detector
Eco-Friendly Details
- Ventilation
Outdoor Features
- Patio
- Shed
- Pergola
- Rain Gutters
Schools
- East Elementary School
- Jenks Middle School
- Jenks High School
Utilities
- Zoned Heating and Cooling
- Heating System Uses Gas
- Programmable Thermostat
- Gas Water Heater
- High Speed Internet
- Cable TV Available
Community Details
- No Home Owners Association
- Forest Creek Ii Amd Subdivision
Ownership History
Purchase Details
Home Financials for this Owner
Home Financials are based on the most recent Mortgage that was taken out on this home.Purchase Details
Home Financials for this Owner
Home Financials are based on the most recent Mortgage that was taken out on this home.Purchase Details
Purchase Details
Purchase Details
Home Financials for this Owner
Home Financials are based on the most recent Mortgage that was taken out on this home.Similar Homes in the area
Home Values in the Area
Average Home Value in this Area
Purchase History
| Date | Type | Sale Price | Title Company |
|---|---|---|---|
| Warranty Deed | $285,000 | Apex Title & Closing Services | |
| Warranty Deed | -- | Titan Title | |
| Quit Claim Deed | -- | Maple Law | |
| Interfamily Deed Transfer | -- | None Available | |
| Warranty Deed | $193,500 | Multiple |
Mortgage History
| Date | Status | Loan Amount | Loan Type |
|---|---|---|---|
| Open | $279,837 | FHA | |
| Previous Owner | $265,500 | Construction |
Property History
| Date | Event | Price | Change | Sq Ft Price |
|---|---|---|---|---|
| 05/16/2025 05/16/25 | Sold | $285,000 | -3.4% | $147 / Sq Ft |
| 04/14/2025 04/14/25 | Pending | -- | -- | -- |
| 03/19/2025 03/19/25 | Price Changed | $295,000 | -1.3% | $152 / Sq Ft |
| 02/26/2025 02/26/25 | For Sale | $299,000 | +54.5% | $154 / Sq Ft |
| 06/03/2020 06/03/20 | Sold | $193,500 | -1.8% | $104 / Sq Ft |
| 03/10/2020 03/10/20 | Pending | -- | -- | -- |
| 03/10/2020 03/10/20 | For Sale | $197,000 | -- | $106 / Sq Ft |
Tax History Compared to Growth
Tax History
| Year | Tax Paid | Tax Assessment Tax Assessment Total Assessment is a certain percentage of the fair market value that is determined by local assessors to be the total taxable value of land and additions on the property. | Land | Improvement |
|---|---|---|---|---|
| 2024 | $2,786 | $21,581 | $2,353 | $19,228 |
| 2023 | $2,786 | $21,924 | $2,655 | $19,269 |
| 2022 | $2,785 | $20,285 | $2,922 | $17,363 |
| 2021 | $2,823 | $20,285 | $2,922 | $17,363 |
| 2020 | $1,990 | $14,607 | $2,870 | $11,737 |
| 2019 | $2,058 | $14,607 | $2,870 | $11,737 |
| 2018 | $2,016 | $14,322 | $2,814 | $11,508 |
| 2017 | $1,908 | $14,877 | $2,923 | $11,954 |
| 2016 | $1,855 | $14,443 | $2,937 | $11,506 |
| 2015 | $1,890 | $14,443 | $2,937 | $11,506 |
| 2014 | $1,885 | $14,443 | $2,937 | $11,506 |
Agents Affiliated with this Home
-
Patrick Burns

Seller's Agent in 2025
Patrick Burns
McGraw, REALTORS
(918) 592-6000
3 in this area
35 Total Sales
-
Rachel Close

Buyer's Agent in 2025
Rachel Close
McGraw, REALTORS
(918) 698-6022
4 in this area
195 Total Sales
-
Julie Roberts
J
Seller's Agent in 2020
Julie Roberts
Coldwell Banker Select
(918) 630-3340
2 in this area
124 Total Sales
Map
Source: MLS Technology
MLS Number: 2507407
APN: 70645-83-16-56260
- 3765 E 81st Place
- 8123 S Quebec Ave
- 3908 E 80th St
- 8210 S Oswego Ave
- 3749 E 83rd St
- 8242 S Sandusky Ave
- 8228 S Jamestown Ave
- 4224 E 84th St
- 3356 E 83rd Place
- 8404 S Toledo Ave
- 8308 S Indianapolis Place
- 8411 S Toledo Ave
- 7665 S Quebec Ave
- 3208 E 80th Place
- 3146 E 83rd St S
- 8705 S Louisville Ave
- 4701 E 84th St
- 4705 E 84th St
- 4335 E 87th St
- 7937 S Florence Ave






