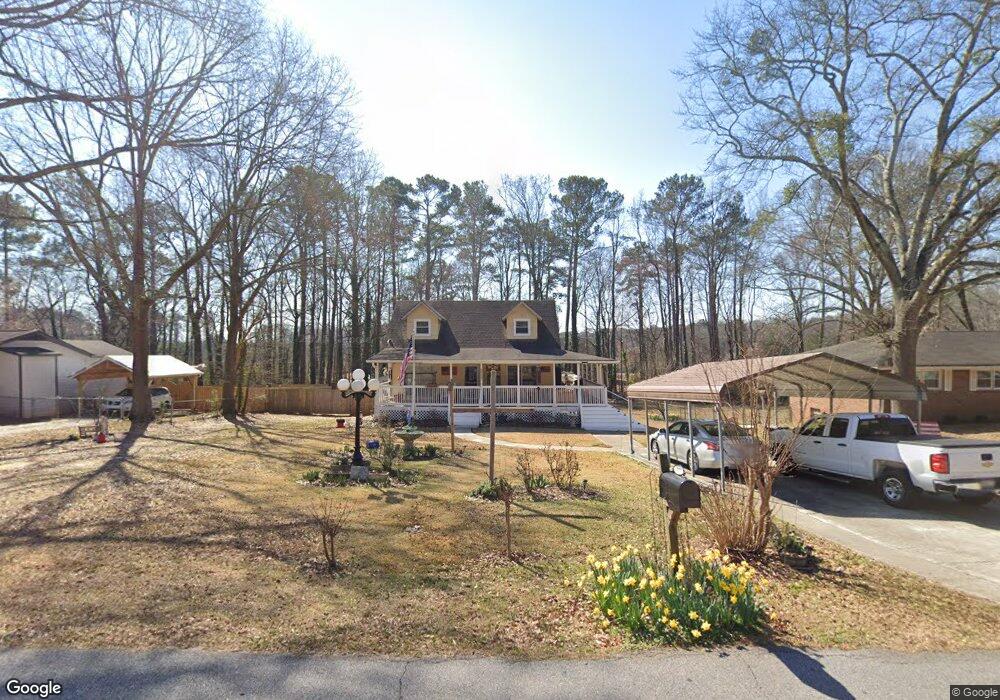Estimated Value: $236,000 - $270,000
3
Beds
4
Baths
1,623
Sq Ft
$155/Sq Ft
Est. Value
About This Home
This home is located at 3777 Edward Rd, Rex, GA 30273 and is currently estimated at $252,171, approximately $155 per square foot. 3777 Edward Rd is a home located in Clayton County with nearby schools including Roberta T. Smith Elementary School, Rex Mill Middle School, and Morrow High School.
Ownership History
Date
Name
Owned For
Owner Type
Purchase Details
Closed on
Sep 20, 2019
Sold by
Fine George T
Bought by
Fine George T and Fine Sandra Marie
Current Estimated Value
Purchase Details
Closed on
Aug 23, 2000
Sold by
Home Buyers Assitance Foundation
Bought by
Fine George T
Home Financials for this Owner
Home Financials are based on the most recent Mortgage that was taken out on this home.
Original Mortgage
$76,800
Interest Rate
8.24%
Mortgage Type
New Conventional
Purchase Details
Closed on
Aug 8, 2000
Sold by
Hud
Bought by
Home Buyers Assitance Foundation
Home Financials for this Owner
Home Financials are based on the most recent Mortgage that was taken out on this home.
Original Mortgage
$76,800
Interest Rate
8.24%
Mortgage Type
New Conventional
Purchase Details
Closed on
Nov 2, 1999
Sold by
Georgia Housing & Fin Auth
Bought by
Sec Of Hud
Purchase Details
Closed on
Jun 12, 1996
Sold by
Slaten Timothy Glynnis
Bought by
Gordy William Kelli
Create a Home Valuation Report for This Property
The Home Valuation Report is an in-depth analysis detailing your home's value as well as a comparison with similar homes in the area
Home Values in the Area
Average Home Value in this Area
Purchase History
| Date | Buyer | Sale Price | Title Company |
|---|---|---|---|
| Fine George T | -- | -- | |
| Fine George T | $77,800 | -- | |
| Home Buyers Assitance Foundation | -- | -- | |
| Sec Of Hud | -- | -- | |
| Georgia Housing & Fin Auth | $73,717 | -- | |
| Gordy William Kelli | $67,500 | -- |
Source: Public Records
Mortgage History
| Date | Status | Borrower | Loan Amount |
|---|---|---|---|
| Previous Owner | Fine George T | $76,800 | |
| Closed | Gordy William Kelli | $0 |
Source: Public Records
Tax History
| Year | Tax Paid | Tax Assessment Tax Assessment Total Assessment is a certain percentage of the fair market value that is determined by local assessors to be the total taxable value of land and additions on the property. | Land | Improvement |
|---|---|---|---|---|
| 2025 | $1,526 | $89,720 | $8,000 | $81,720 |
| 2024 | $1,485 | $84,720 | $8,000 | $76,720 |
| 2023 | $2,006 | $82,600 | $8,000 | $74,600 |
| 2022 | $2,343 | $68,800 | $8,000 | $60,800 |
| 2021 | $1,553 | $48,440 | $8,000 | $40,440 |
| 2020 | $1,365 | $43,246 | $8,000 | $35,246 |
| 2019 | $1,289 | $40,882 | $6,400 | $34,482 |
| 2018 | $1,146 | $37,358 | $6,400 | $30,958 |
| 2017 | $979 | $33,194 | $6,400 | $26,794 |
| 2016 | $992 | $33,528 | $6,400 | $27,128 |
| 2015 | $990 | $0 | $0 | $0 |
| 2014 | $972 | $33,526 | $7,200 | $26,326 |
Source: Public Records
Map
Nearby Homes
- 3824 Augustine Place
- 3844 Augustine Place
- 6683 Homestead Rd
- 6661 Highway 42
- 6435 Cumberland Dr
- 6603 Biscayne Blvd
- 6674 Sunset Valley Cir
- 6706 Sunset Valley Cir
- 6396 Ellenwood Dr Unit 2
- 6716 Teresa Ln
- 6710 Sunset Hills Blvd
- 6737 Biscayne Blvd
- 6750 Sunset Hills Blvd
- 3571 Rock Ridge Dr
- 6347 Ellenwood Dr Unit 2
- 6010 Crooked Creek Dr
- 6294 Ellenwood Dr
- 0 Lakeland Rd Unit 7648836
- 0 Lakeland Rd Unit 10603417
- 6247 Ellenwood Dr
- 3761 Edward Rd
- 3783 Edward Rd
- 3807 Edward Rd
- 3794 Augustine Place
- 3780 Edward Rd
- 3792 Augustine Place
- 3790 Augustine Place
- 3790 Augustine Place Unit /2
- 3788 Augustine Place
- 3796 Augustine Place
- 373 Edward Rd
- 3798 Augustine Place
- 3798 Augustine Place Unit 6
- 3737 Edward Rd
- 3800 Augustine Place
- 3805 Edward Rd
- 3804 Augustine Place
- 3806 Augustine Place
- 3808 Augustine Place
- 3620 Augustine Place
