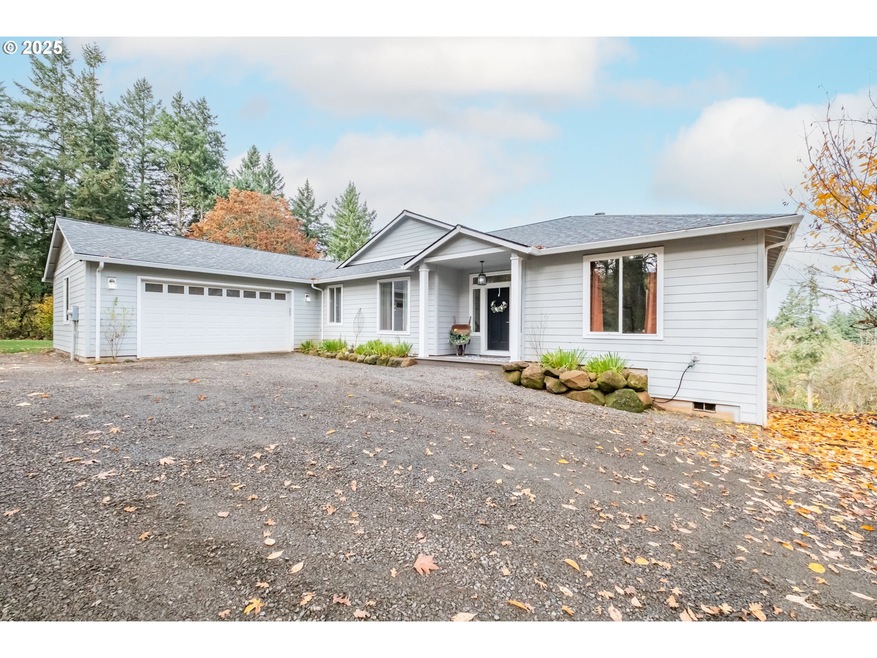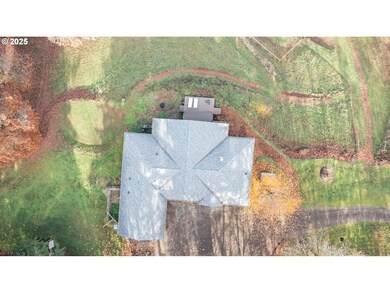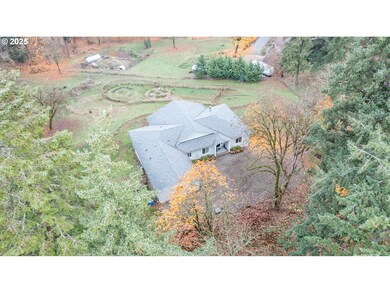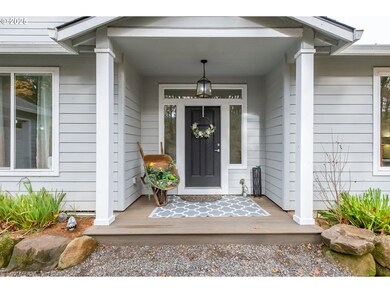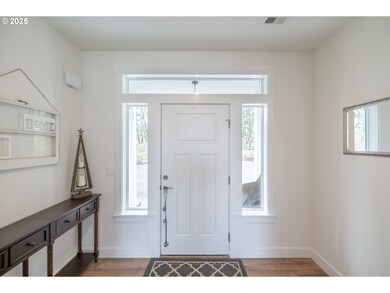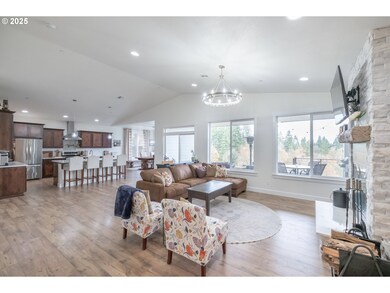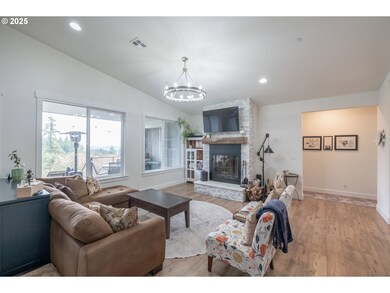3777 Meeko Ln SE Turner, OR 97392
Estimated payment $5,043/month
Highlights
- Hot Property
- Mountain View
- Secluded Lot
- RV Access or Parking
- Covered Deck
- Vaulted Ceiling
About This Home
Nestled on 2.65 acres of serene, private land, this exquisite 2440 SF custom home offers the perfect blend of sophistication and comfort. The residence features an open floor plan with perfect layout. 3 spacious bedrooms and 2 1/2 baths. Primary with WIC, soaker tub and private covered deck. Large windows flood the home with natural light. A gourmet kitchen with pantry & insta hot water serves as the heart of the home, ideal for both everyday living and entertaining. Or enjoy the view from the large, covered patio. Outside offers ample space for shop, RVs, hobbies, and/or gardening. Approx. 5000 SF of fenced garden area. Outdoor fire pit. Wired for generator backup. Indoor sprinkler system for safety. This home truly offers a rare opportunity to live in a secluded yet well-connected area, while still being within easy reach of modern conveniences. Cascade School District. Minutes to I5. Amazing property!
Listing Agent
Knipe Realty ERA Powered Brokerage Phone: 503-551-0081 License #200304021 Listed on: 11/20/2025

Home Details
Home Type
- Single Family
Est. Annual Taxes
- $5,061
Year Built
- Built in 2021
Lot Details
- 2.65 Acre Lot
- Cul-De-Sac
- Dog Run
- Secluded Lot
- Sloped Lot
- Sprinkler System
- Private Yard
- Garden
- Property is zoned AR
Parking
- 2 Car Attached Garage
- Garage Door Opener
- Driveway
- Off-Street Parking
- RV Access or Parking
Property Views
- Mountain
- Territorial
Home Design
- Composition Roof
- Lap Siding
- Cement Siding
- Concrete Perimeter Foundation
Interior Spaces
- 2,440 Sq Ft Home
- 1-Story Property
- Vaulted Ceiling
- Ceiling Fan
- Wood Burning Fireplace
- Double Pane Windows
- Vinyl Clad Windows
- Family Room
- Living Room
- Dining Room
- Home Office
- Crawl Space
- Laundry Room
Kitchen
- Free-Standing Range
- Range Hood
- Stainless Steel Appliances
- Kitchen Island
- Quartz Countertops
- Instant Hot Water
Flooring
- Laminate
- Tile
Bedrooms and Bathrooms
- 3 Bedrooms
- Soaking Tub
- Walk-in Shower
Accessible Home Design
- Accessibility Features
- Level Entry For Accessibility
- Minimal Steps
Outdoor Features
- Covered Deck
- Fire Pit
- Shed
Schools
- Cloverdale Elementary School
- Cascade Middle School
- Cascade High School
Utilities
- Forced Air Heating and Cooling System
- Well
- Electric Water Heater
- Septic Tank
- High Speed Internet
Community Details
- No Home Owners Association
Listing and Financial Details
- Assessor Parcel Number 561247
Map
Home Values in the Area
Average Home Value in this Area
Tax History
| Year | Tax Paid | Tax Assessment Tax Assessment Total Assessment is a certain percentage of the fair market value that is determined by local assessors to be the total taxable value of land and additions on the property. | Land | Improvement |
|---|---|---|---|---|
| 2025 | $4,908 | $424,380 | -- | -- |
| 2024 | $4,908 | $412,020 | -- | -- |
| 2023 | $4,778 | $400,020 | $0 | $0 |
| 2022 | $3,153 | $271,000 | $0 | $0 |
| 2021 | $1,568 | $134,230 | $0 | $0 |
| 2020 | $3,401 | $130,330 | $0 | $0 |
| 2019 | $3,441 | $126,540 | $0 | $0 |
| 2018 | $1,499 | $0 | $0 | $0 |
| 2017 | $1,456 | $0 | $0 | $0 |
| 2016 | $1,414 | $0 | $0 | $0 |
| 2015 | $1,375 | $0 | $0 | $0 |
| 2014 | $1,390 | $0 | $0 | $0 |
Property History
| Date | Event | Price | List to Sale | Price per Sq Ft | Prior Sale |
|---|---|---|---|---|---|
| 11/20/2025 11/20/25 | For Sale | $875,000 | +183.2% | $359 / Sq Ft | |
| 04/05/2021 04/05/21 | Sold | $309,000 | -3.4% | -- | View Prior Sale |
| 02/01/2021 02/01/21 | For Sale | $319,900 | +3.5% | -- | |
| 01/30/2021 01/30/21 | Off Market | $309,000 | -- | -- | |
| 11/27/2020 11/27/20 | For Sale | $319,900 | +3.5% | -- | |
| 11/24/2020 11/24/20 | Off Market | $309,000 | -- | -- |
Purchase History
| Date | Type | Sale Price | Title Company |
|---|---|---|---|
| Warranty Deed | $309,000 | Chicago Title | |
| Warranty Deed | $309,000 | Chicago Title | |
| Bargain Sale Deed | -- | Chicago Title Company Of Or | |
| Warranty Deed | $407,929 | Ticor Title | |
| Special Warranty Deed | $357,000 | First American | |
| Trustee Deed | $325,000 | Fat | |
| Warranty Deed | $375,000 | Fidelity National Title |
Mortgage History
| Date | Status | Loan Amount | Loan Type |
|---|---|---|---|
| Open | $540,000 | New Conventional | |
| Closed | $540,000 | Credit Line Revolving | |
| Previous Owner | $413,000 | Commercial | |
| Previous Owner | $285,600 | Unknown | |
| Previous Owner | $356,250 | Purchase Money Mortgage | |
| Closed | $71,400 | No Value Available |
Source: Regional Multiple Listing Service (RMLS)
MLS Number: 116253641
APN: 561247
- 3606 View Top Ln SE
- 3656 View Top Ln SE
- 11224 Summit Loop Rd SE
- 11255 Little Sunset Ln SE
- 12111 Cougar Ln SE
- 12033 S Shadow Hills Ct SE
- 4481 Hennies Rd SE
- 66/68 Sand Ridge (6 Total Duplexes) Ct
- 1399 Twin Hills Rd SE
- 12252 Jefferson Highway 99e (Next To) SE
- 0 Dehlin (Parcel Unit 2) Ln 816767
- 10693 Southview Loop SE
- 10865 Southview Loop SE
- 1177 Twin Hills Rd SE
- 1199 Twin Hills Rd SE
- 8418 Valley Way SE
- 8478 Valley Way SE
- 8328 Valley Way SE
- 8372 Enchanted (#242) Way SE Unit 242
- 8372 SE Enchanted Way
- 2045 Robins Ln SE
- 1900 Madras St SE
- 1702 Madras St SE
- 6609 Devon Ave SE
- 1830 Wiltsey Rd SE
- 1545 Fircrest Ct SE
- 1523 Jonmart Ave SE
- 1807 Wiltsey Rd SE
- 5775 Commercial St SE
- 1501 Wiltsey Rd SE
- 1668 Baxter Rd SE
- 5497 Nicole Ct SE Unit 5497
- 5499 Nicole Ct SE
- 5339 Baxter Ct SE
- 1194 Barnes Ave SE
- 5957 Joynak St S
- 5929 Joynak St S
- 5915 Joynak St S
- 5901 Joynak St S
- 5887 Joynak St S
