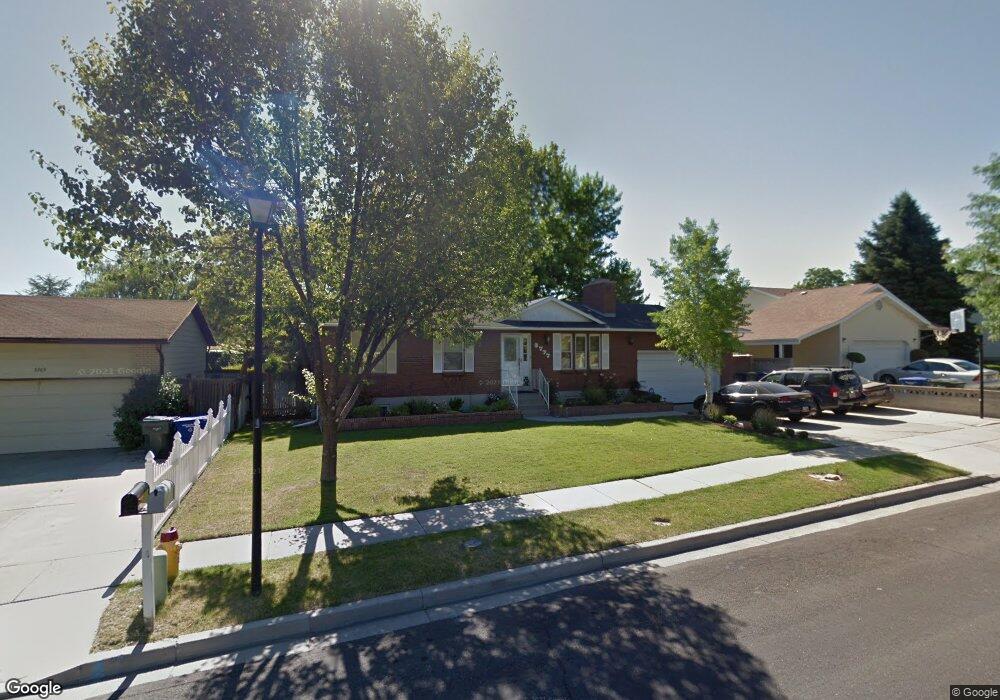3777 Pavant Dr Salt Lake City, UT 84120
Hunter NeighborhoodEstimated Value: $516,000 - $561,000
4
Beds
3
Baths
1,365
Sq Ft
$387/Sq Ft
Est. Value
About This Home
This home is located at 3777 Pavant Dr, Salt Lake City, UT 84120 and is currently estimated at $528,393, approximately $387 per square foot. 3777 Pavant Dr is a home located in Salt Lake County with nearby schools including Jackling Elementary School, Kennedy Junior High School, and Hunter High School.
Ownership History
Date
Name
Owned For
Owner Type
Purchase Details
Closed on
Feb 8, 2017
Sold by
Farley Christopherr L and Farley Brenda L
Bought by
Searle Douglas E and Searle Mona
Current Estimated Value
Home Financials for this Owner
Home Financials are based on the most recent Mortgage that was taken out on this home.
Original Mortgage
$167,000
Outstanding Balance
$138,731
Interest Rate
4.32%
Mortgage Type
New Conventional
Estimated Equity
$389,662
Purchase Details
Closed on
Apr 15, 2014
Sold by
Carver Derek K and Carver Alicia
Bought by
Ferley Christopher L and Ferley Brenda L
Home Financials for this Owner
Home Financials are based on the most recent Mortgage that was taken out on this home.
Original Mortgage
$216,600
Interest Rate
4.28%
Mortgage Type
New Conventional
Purchase Details
Closed on
Feb 14, 2013
Sold by
Carver Derek K
Bought by
Carver Derek K and Carver Alicia
Purchase Details
Closed on
Apr 9, 2008
Sold by
Fairbourn Steven A and Fairbourn Joni S
Bought by
Carver Derek K
Home Financials for this Owner
Home Financials are based on the most recent Mortgage that was taken out on this home.
Original Mortgage
$221,425
Interest Rate
6.22%
Mortgage Type
FHA
Purchase Details
Closed on
Aug 4, 1999
Sold by
Kelson Gary and Kelson Shauna
Bought by
Fairbourn Steven A and Fairbourn Joni S
Home Financials for this Owner
Home Financials are based on the most recent Mortgage that was taken out on this home.
Original Mortgage
$150,016
Interest Rate
7.64%
Mortgage Type
VA
Create a Home Valuation Report for This Property
The Home Valuation Report is an in-depth analysis detailing your home's value as well as a comparison with similar homes in the area
Home Values in the Area
Average Home Value in this Area
Purchase History
| Date | Buyer | Sale Price | Title Company |
|---|---|---|---|
| Searle Douglas E | -- | Meridian Title | |
| Ferley Christopher L | -- | Title West | |
| Carver Derek K | -- | Richaldn Title Ins Agency In | |
| Carver Derek K | -- | Equity Title | |
| Fairbourn Steven A | -- | Equity Title |
Source: Public Records
Mortgage History
| Date | Status | Borrower | Loan Amount |
|---|---|---|---|
| Open | Searle Douglas E | $167,000 | |
| Previous Owner | Ferley Christopher L | $216,600 | |
| Previous Owner | Carver Derek K | $221,425 | |
| Previous Owner | Fairbourn Steven A | $150,016 |
Source: Public Records
Tax History Compared to Growth
Tax History
| Year | Tax Paid | Tax Assessment Tax Assessment Total Assessment is a certain percentage of the fair market value that is determined by local assessors to be the total taxable value of land and additions on the property. | Land | Improvement |
|---|---|---|---|---|
| 2025 | $2,955 | $477,900 | $140,200 | $337,700 |
| 2024 | $2,955 | $451,100 | $132,500 | $318,600 |
| 2023 | $2,949 | $431,000 | $127,400 | $303,600 |
| 2022 | $3,007 | $440,700 | $124,900 | $315,800 |
| 2021 | $2,735 | $360,200 | $96,100 | $264,100 |
| 2020 | $2,453 | $304,800 | $73,900 | $230,900 |
| 2019 | $2,408 | $288,700 | $63,800 | $224,900 |
| 2018 | $2,284 | $264,400 | $63,800 | $200,600 |
| 2017 | $2,173 | $255,800 | $63,800 | $192,000 |
| 2016 | $2,001 | $236,000 | $60,300 | $175,700 |
| 2015 | $1,897 | $213,000 | $65,800 | $147,200 |
| 2014 | $1,477 | $162,500 | $63,700 | $98,800 |
Source: Public Records
Map
Nearby Homes
- 5049 W Candice Wood Cir
- 5133 W Village Wood Dr
- 5149 W Village Wood Dr
- 5235 W Rancho Vista Ln
- 3906 Boothill Cir
- 4961 W 3850 S
- 4878 W Seneca Rd
- 3605 S Bannock St
- 3697 S Havasu Way
- 4832 W 3850 S
- 3740 S 4800 W
- 3759 S Old Wood Place Unit 107
- 3779 S 4800 W
- 3724 S 5450 W
- 3724 S 5450 W Unit 12
- 4760 W Kathleen Ave
- 5200 W 3500 S
- The Harrison Plan at Evans Park
- The Jake Plan at Evans Park
- The Brodie Plan at Evans Park
- 3777 S Pavant Dr
- 3769 Pavant Dr
- 3769 S Pavant Dr
- 3787 Pavant Dr
- 5058 Candice Wood Cir
- 5050 Candice Wood Cir
- 5049 W Corilyn Cir
- 5049 Corilyn Cir
- 3776 Pavant Dr
- 3761 S Pavant Dr
- 3761 Pavant Dr
- 3797 Pavant Dr
- 5058 W Corilyn Cir
- 5058 Corilyn Cir
- 5131 Pavant Cir
- 5131 W Pavant Cir
- 3764 S Pavant Dr
- 3764 Pavant Dr
- 5049 Candice Wood Cir
- 3751 Pavant Dr
