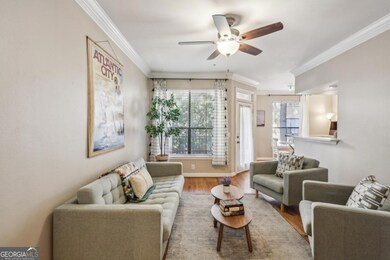3777 Peachtree Rd NE Unit 1216 Brookhaven, GA 30319
Brookhaven Village NeighborhoodEstimated payment $1,466/month
Highlights
- Fitness Center
- Gated Community
- Property is near public transit
- In Ground Pool
- Clubhouse
- European Architecture
About This Home
Look no further! This Brookhaven condo is it! Lock-n-Go lifestyle at its best. Live the resort lifestyle: sparkling POOL, DOG PARK, GYM, THEATER, GUARD GATED ENTRY, GAME ROOM!Great central location minutes to MARTA, Buckhead and Brookhaven shopping, restaurants and entertainment. Live the resort lifestyle here at Peachtree Place without the huge price tag. This condo features beautiful Quart counter tops and marble backsplash in the kitchen. Immaculate hardwood floors in main living areas and primary bedroom. The custom CLOSET is a luxury upgrade for sure. Plenty of space for your things in there plus room for storage if you want. Full size, side-by-side washer/dryer can be used in the Laundry room off the bathroom. Enjoy the quiet and serene corner outdoor space with a wonderful view overlooking the lawn and trees. No parking lot or train view and noise. Just a peaceful place to enjoy a book or morning coffee. NO STEPS to this unit. Your COVERED and assigned parking spot (#139) is on the same level as your condo without any steps to get to it. Make it easy on yourself! Plenty of additional parking on the roof of the garage for a second car or guests. If you know the condo market in Atlanta, parking is a premium and there is never enough additional parking. No problem at Peachtree Place! Make this place your new home! Fully warrantable condo so conventional loans are no problem and FHA approved.
Property Details
Home Type
- Condominium
Est. Annual Taxes
- $2,332
Year Built
- Built in 1995
Lot Details
- 1 Common Wall
Home Design
- European Architecture
- Mediterranean Architecture
- Slab Foundation
- Composition Roof
- Stucco
Interior Spaces
- 1-Story Property
- Bookcases
- High Ceiling
- Ceiling Fan
- Double Pane Windows
- Entrance Foyer
- Breakfast Room
- Laundry in Hall
Kitchen
- Microwave
- Dishwasher
- Disposal
Flooring
- Wood
- Tile
Bedrooms and Bathrooms
- 1 Primary Bedroom on Main
- Walk-In Closet
- 1 Full Bathroom
- Double Vanity
Home Security
Parking
- 1 Car Garage
- Parking Accessed On Kitchen Level
- Assigned Parking
Accessible Home Design
- Accessible Kitchen
- Accessible Hallway
- Accessible Entrance
Outdoor Features
- In Ground Pool
- Balcony
Location
- Property is near public transit
- Property is near shops
Schools
- Ashford Park Elementary School
- Chamblee Middle School
- Chamblee High School
Utilities
- Central Heating and Cooling System
- 220 Volts
- Phone Available
- Cable TV Available
Community Details
Overview
- Property has a Home Owners Association
- Association fees include maintenance exterior, ground maintenance, pest control, reserve fund, security, swimming, water
- Mid-Rise Condominium
- Peachtree Place Subdivision
Amenities
- Clubhouse
Recreation
- Fitness Center
- Community Pool
Security
- Gated Community
- Fire and Smoke Detector
Map
Home Values in the Area
Average Home Value in this Area
Tax History
| Year | Tax Paid | Tax Assessment Tax Assessment Total Assessment is a certain percentage of the fair market value that is determined by local assessors to be the total taxable value of land and additions on the property. | Land | Improvement |
|---|---|---|---|---|
| 2024 | $2,332 | $94,000 | $20,000 | $74,000 |
| 2023 | $2,332 | $98,320 | $20,000 | $78,320 |
| 2022 | $3,202 | $79,200 | $16,680 | $62,520 |
| 2021 | $1,864 | $78,480 | $16,920 | $61,560 |
| 2020 | $1,951 | $80,800 | $16,920 | $63,880 |
| 2019 | $1,892 | $78,800 | $16,920 | $61,880 |
| 2018 | $1,910 | $71,040 | $16,920 | $54,120 |
| 2017 | $1,759 | $65,120 | $16,920 | $48,200 |
| 2016 | $2,266 | $57,800 | $16,920 | $40,880 |
| 2014 | -- | $48,440 | $16,920 | $31,520 |
Property History
| Date | Event | Price | List to Sale | Price per Sq Ft |
|---|---|---|---|---|
| 09/12/2025 09/12/25 | Pending | -- | -- | -- |
| 08/14/2025 08/14/25 | Price Changed | $238,900 | -1.3% | -- |
| 07/15/2025 07/15/25 | For Sale | $242,000 | -- | -- |
Purchase History
| Date | Type | Sale Price | Title Company |
|---|---|---|---|
| Warranty Deed | $198,000 | -- | |
| Warranty Deed | $150,000 | -- | |
| Deed | $166,900 | -- |
Mortgage History
| Date | Status | Loan Amount | Loan Type |
|---|---|---|---|
| Open | $190,000 | New Conventional | |
| Previous Owner | $120,000 | New Conventional | |
| Previous Owner | $150,000 | New Conventional |
Source: Georgia MLS
MLS Number: 10564408
APN: 18-239-14-106
- 3777 Peachtree Rd NE Unit 1632
- 3777 Peachtree Rd NE Unit 911
- 3777 Peachtree Rd NE Unit 213
- 3777 Peachtree Rd NE Unit 1324
- 3777 Peachtree Rd NE Unit 1337
- 3777 Peachtree Rd NE Unit 1602
- 3777 Peachtree Rd NE Unit 1112
- 3777 Peachtree Rd NE Unit 1338
- 3777 Peachtree Rd NE Unit 1007
- 3777 Peachtree Rd NE Unit 1516
- 3777 Peachtree Rd NE Unit 713
- 3777 Peachtree Rd NE Unit 1536
- 1048 Standard Dr NE
- 1120 Standard Dr NE
- 1010 Arbor Trace NE
- 1014 Arbor Trace NE
- 1014 Arbor Trace NE Unit 8
- 1006 Arbor Trace NE







