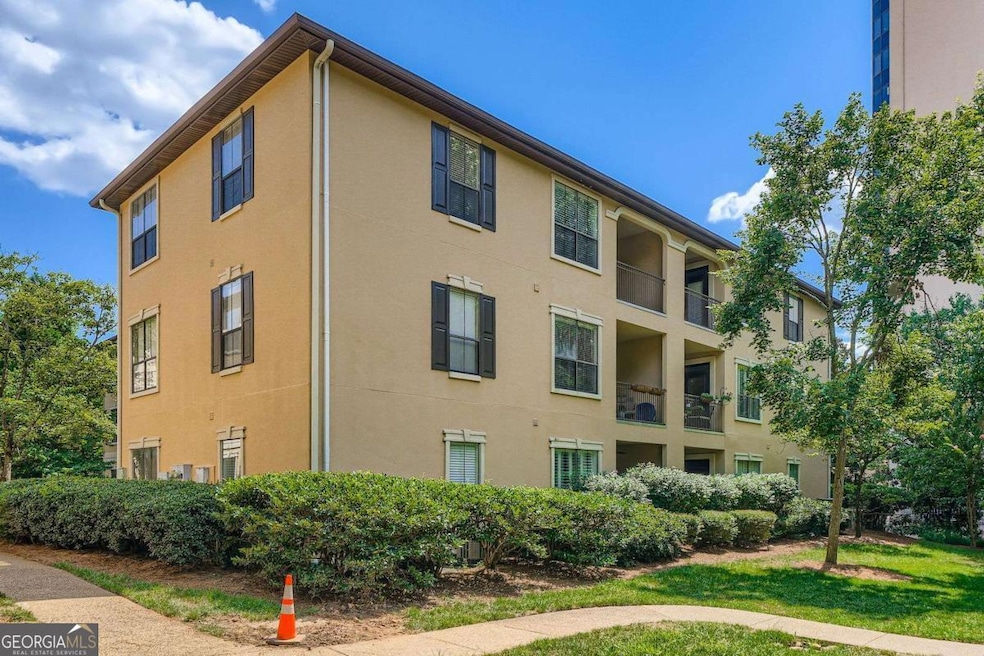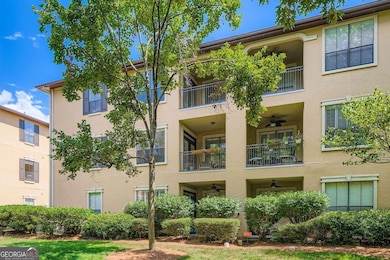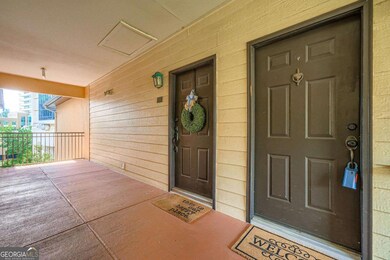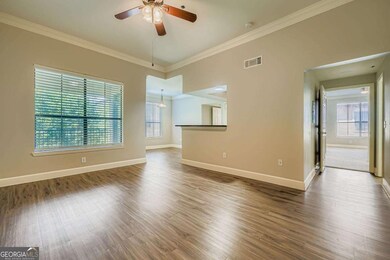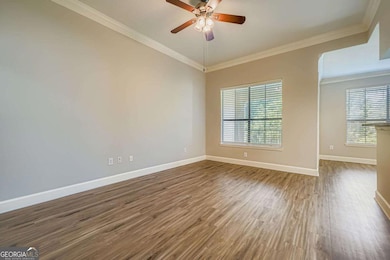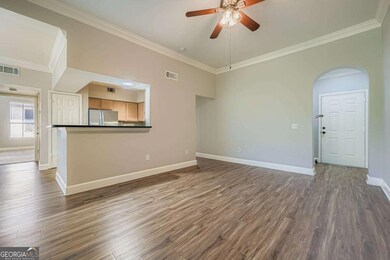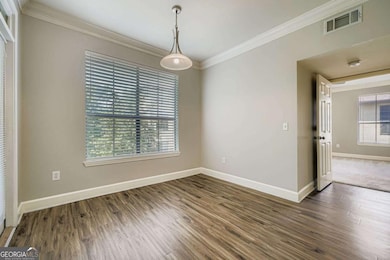3777 Peachtree Rd NE Unit 1338 Brookhaven, GA 30319
Brookhaven Village NeighborhoodEstimated payment $2,509/month
Highlights
- Fitness Center
- City View
- Deck
- Gated Community
- Clubhouse
- Property is near public transit
About This Home
Luxury Living in the Heart of Brookhaven! Experience the perfect blend of style, comfort, and convenience in this fabulous top-floor 2-bedroom, 2-bath condo with a sought-after roommate-style layout. Enjoy peaceful courtyard views from your private patio and stylish updates throughout, including brand new hardwood floors, high ceilings, and an open-concept layout ideal for entertaining. The chef's kitchen features granite countertops, stainless steel appliances, and opens seamlessly into the spacious dining and living areas. Both bedrooms offer oversized walk-in closets and private baths-ideal for roommates or guests. Located in a luxury gated community with resort-style amenities including a 24-hour security attendant, pool, fitness center, business center, club room, 18-seat theater, and dog park. This unit includes two deeded, side-by-side reserved parking spaces in the covered garage-rare and highly valued! Unbeatable Brookhaven location just steps to shopping, dining, entertainment, and public transit. Upscale living at an incredible value-welcome home!
Listing Agent
Keller Williams Chattahoochee License #334859 Listed on: 08/01/2025

Property Details
Home Type
- Condominium
Est. Annual Taxes
- $4,831
Year Built
- Built in 1995
Lot Details
- Two or More Common Walls
HOA Fees
- $553 Monthly HOA Fees
Home Design
- Traditional Architecture
- Mediterranean Architecture
- Slab Foundation
- Composition Roof
- Stucco
Interior Spaces
- 1-Story Property
- Roommate Plan
- High Ceiling
- Ceiling Fan
- Double Pane Windows
- Family Room
- Den
- City Views
Kitchen
- Breakfast Bar
- Microwave
- Dishwasher
- Disposal
Flooring
- Wood
- Carpet
- Tile
Bedrooms and Bathrooms
- 2 Main Level Bedrooms
- Split Bedroom Floorplan
- Walk-In Closet
- 2 Full Bathrooms
- Low Flow Plumbing Fixtures
Laundry
- Laundry Room
- Laundry in Hall
- Washer
Home Security
Parking
- 2 Parking Spaces
- Parking Pad
- Assigned Parking
Eco-Friendly Details
- Energy-Efficient Appliances
- Energy-Efficient Thermostat
Outdoor Features
- Balcony
- Deck
Location
- Property is near public transit
- Property is near schools
- Property is near shops
Schools
- Ashford Park Elementary School
- Sequoyah Middle School
- Cross Keys High School
Utilities
- Forced Air Heating and Cooling System
- Underground Utilities
- High Speed Internet
- Phone Available
- Cable TV Available
Community Details
Overview
- $1,106 Initiation Fee
- Association fees include facilities fee, maintenance exterior, ground maintenance, management fee, pest control, private roads, reserve fund, security, sewer, swimming, water
- Mid-Rise Condominium
- Peachtree Place Subdivision
Amenities
- Clubhouse
Recreation
- Fitness Center
- Community Pool
- Tennis Courts
Security
- Card or Code Access
- Gated Community
- Fire and Smoke Detector
- Fire Sprinkler System
Map
Home Values in the Area
Average Home Value in this Area
Tax History
| Year | Tax Paid | Tax Assessment Tax Assessment Total Assessment is a certain percentage of the fair market value that is determined by local assessors to be the total taxable value of land and additions on the property. | Land | Improvement |
|---|---|---|---|---|
| 2025 | $5,391 | $130,040 | $20,000 | $110,040 |
| 2024 | $4,831 | $119,840 | $20,000 | $99,840 |
| 2023 | $4,831 | $112,520 | $20,000 | $92,520 |
| 2022 | $3,916 | $97,280 | $16,920 | $80,360 |
| 2021 | $3,650 | $90,960 | $16,920 | $74,040 |
| 2020 | $3,963 | $97,600 | $16,920 | $80,680 |
| 2019 | $4,072 | $100,400 | $16,920 | $83,480 |
| 2018 | $3,196 | $91,280 | $16,920 | $74,360 |
| 2017 | $3,616 | $90,800 | $16,920 | $73,880 |
| 2016 | $2,937 | $75,160 | $16,920 | $58,240 |
| 2014 | $2,245 | $54,760 | $16,920 | $37,840 |
Property History
| Date | Event | Price | List to Sale | Price per Sq Ft | Prior Sale |
|---|---|---|---|---|---|
| 11/19/2025 11/19/25 | Price Changed | $294,900 | -1.7% | -- | |
| 09/29/2025 09/29/25 | Price Changed | $300,000 | 0.0% | -- | |
| 09/29/2025 09/29/25 | Price Changed | $2,000 | -4.8% | $2 / Sq Ft | |
| 09/12/2025 09/12/25 | For Rent | $2,100 | 0.0% | -- | |
| 09/03/2025 09/03/25 | Price Changed | $309,000 | -1.9% | -- | |
| 08/15/2025 08/15/25 | Price Changed | $315,000 | -3.1% | -- | |
| 08/01/2025 08/01/25 | For Sale | $325,000 | 0.0% | -- | |
| 11/06/2020 11/06/20 | Rented | $1,595 | 0.0% | -- | |
| 10/23/2020 10/23/20 | Under Contract | -- | -- | -- | |
| 09/30/2020 09/30/20 | Price Changed | $1,595 | -5.9% | $1 / Sq Ft | |
| 09/01/2020 09/01/20 | For Rent | $1,695 | +13.4% | -- | |
| 07/15/2016 07/15/16 | Rented | $1,495 | 0.0% | -- | |
| 06/17/2016 06/17/16 | For Rent | $1,495 | 0.0% | -- | |
| 06/25/2014 06/25/14 | Sold | $165,000 | -2.9% | $142 / Sq Ft | View Prior Sale |
| 05/29/2014 05/29/14 | Pending | -- | -- | -- | |
| 05/28/2014 05/28/14 | For Sale | $169,900 | 0.0% | $146 / Sq Ft | |
| 01/31/2013 01/31/13 | Rented | $1,395 | 0.0% | -- | |
| 01/31/2013 01/31/13 | For Rent | $1,395 | -- | -- |
Purchase History
| Date | Type | Sale Price | Title Company |
|---|---|---|---|
| Warranty Deed | $257,000 | -- | |
| Warranty Deed | $257,000 | -- | |
| Warranty Deed | $163,500 | -- | |
| Warranty Deed | $163,500 | -- |
Mortgage History
| Date | Status | Loan Amount | Loan Type |
|---|---|---|---|
| Open | $130,000 | New Conventional |
Source: Georgia MLS
MLS Number: 10576740
APN: 18-239-14-147
- 3777 Peachtree Rd NE Unit 1324
- 3777 Peachtree Rd NE Unit 213
- 3777 Peachtree Rd NE Unit 1235
- 3777 Peachtree Rd NE Unit 632
- 3777 Peachtree Rd NE Unit 1416
- 3777 Peachtree Rd NE Unit 1211
- 3777 Peachtree Rd NE Unit 1632
- 3777 Peachtree Rd NE Unit 932
- 3777 Peachtree Rd NE Unit 933
- 3777 Peachtree Rd NE Unit 1007
- 3777 Peachtree Rd NE Unit 1602
- 1029 E Club Ct NE Unit 1029
- 1070 Standard Dr NE
- 1048 Standard Dr NE
- 1120 Standard Dr NE
- 1010 Arbor Trace NE
- 1078 Abington Ct
- 2466 Brookhaven Place NE
- 3777 Peachtree Rd NE Unit 1116
- 3777 Peachtree Rd NE Unit 1324
- 3777 Peachtree Rd NE Unit 912
- 3777 Peachtree Rd NE Unit 715
- 1032 Standard Dr NE
- 1071 Standard Dr NE
- 3833 Peachtree Rd NE Unit 1011
- 3833 Peachtree Rd NE
- 1120 Standard Dr NE
- 1050 Lenox Park Blvd NE
- 3930 Peachtree Rd NE
- 1020 Lenox Park Blvd NE
- 3967 Peachtree Rd
- 2586 Brookhaven Chase Ln NE
- 3667 Peachtree Rd NE Unit 19
- 100 Lenox Park Cir NE
- 1391 N Druid Hills Rd NE
- 3660 Peachtree Rd NE Unit C3
- 1399 N Druid Hills Rd NE
- 3475 Roxboro Rd NE Unit 11
