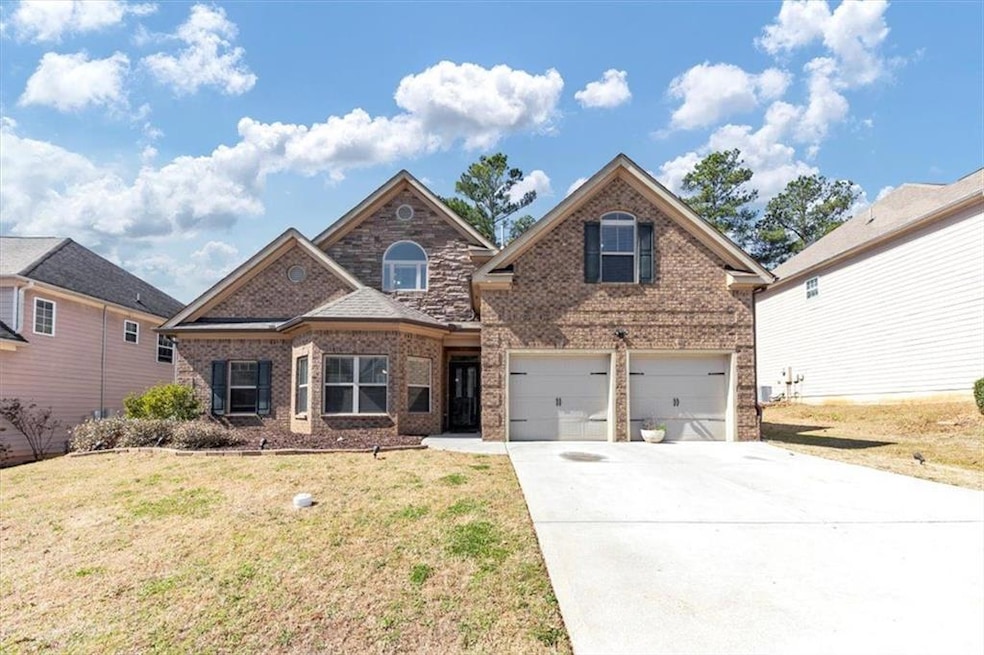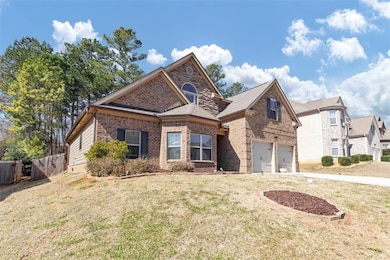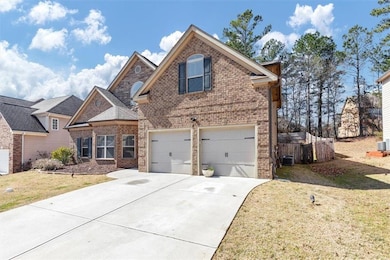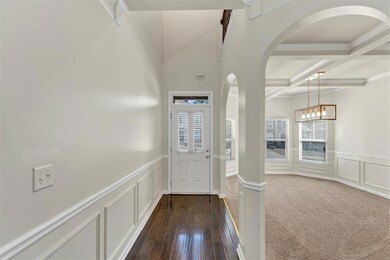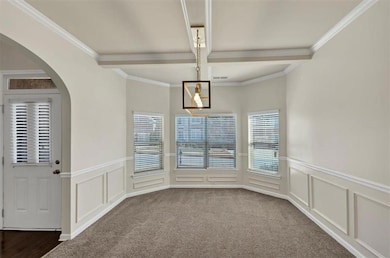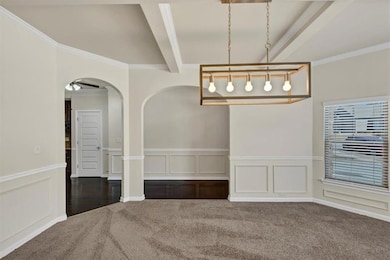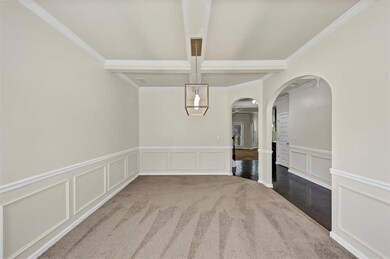3777 Shady Maple Dr Lithonia, GA 30038
Estimated payment $3,053/month
Highlights
- Separate his and hers bathrooms
- Dining Room Seats More Than Twelve
- Vaulted Ceiling
- Craftsman Architecture
- Clubhouse
- Wood Flooring
About This Home
Welcome to this Stunning Brick and Stone Front 4 Bedroom, 3.5 bathroom home in the prestigious Parks of Stone Crest Community!!! This home offers
the perfect blend of modern elegance and everyday comfort. Featuring Master Suites on both the main and upper level. Owner suite has double vanities, separate shower and garden tub. The home features coffered ceilings, crown molding, chair molding, hardwood floors, kitchen desk, wine rack, pantry, granite countertops, backsplash, and stainless steal appliances. On the Second story is an open loft to entertain. The fenced in backyard has a covered patio with ceiling fans, making it an excellent spot for outdoor gatherings. The community offers resort-style amenities, including a pool, playground, park, clubhouse, tennis and basketball courts. MOTIVATED SELLER! BRAND NEW CARPET PUT IN SEPTEMBER 2ND THRU ENTIRE HOUSE!
Home Details
Home Type
- Single Family
Est. Annual Taxes
- $7,950
Year Built
- Built in 2017
Lot Details
- 8,712 Sq Ft Lot
- Sloped Lot
- Back Yard Fenced and Front Yard
HOA Fees
- $71 Monthly HOA Fees
Parking
- 2 Car Garage
- Garage Door Opener
- Secured Garage or Parking
Home Design
- Craftsman Architecture
- Traditional Architecture
- Slab Foundation
- Composition Roof
- Brick Front
- HardiePlank Type
Interior Spaces
- 3,125 Sq Ft Home
- 2-Story Property
- Crown Molding
- Coffered Ceiling
- Vaulted Ceiling
- Ceiling Fan
- Fireplace With Glass Doors
- Gas Log Fireplace
- Stone Fireplace
- Bay Window
- Two Story Entrance Foyer
- Family Room with Fireplace
- Dining Room Seats More Than Twelve
- Formal Dining Room
- Loft
- Carbon Monoxide Detectors
Kitchen
- Open to Family Room
- Eat-In Kitchen
- Walk-In Pantry
- Gas Oven
- Gas Cooktop
- Microwave
- Dishwasher
- Kitchen Island
- Tile Countertops
- Wood Stained Kitchen Cabinets
- Wine Rack
- Disposal
Flooring
- Wood
- Carpet
Bedrooms and Bathrooms
- 4 Bedrooms | 1 Primary Bedroom on Main
- Walk-In Closet
- Separate his and hers bathrooms
- Vaulted Bathroom Ceilings
- Soaking Tub
Laundry
- Laundry Room
- Laundry on main level
Outdoor Features
- Covered Patio or Porch
Schools
- Murphey Candler Elementary School
- Lithonia Middle School
- Lithonia High School
Utilities
- Central Heating and Cooling System
- Cable TV Available
Listing and Financial Details
- Assessor Parcel Number 16 180 03 002
- Tax Block D
Community Details
Overview
- $300 Initiation Fee
- Beacon Management Services Association, Phone Number (404) 907-5112
- The Parks Of Stonecrest Subdivision
Amenities
- Clubhouse
- Laundry Facilities
Recreation
- Community Playground
- Community Pool
- Park
Map
Home Values in the Area
Average Home Value in this Area
Tax History
| Year | Tax Paid | Tax Assessment Tax Assessment Total Assessment is a certain percentage of the fair market value that is determined by local assessors to be the total taxable value of land and additions on the property. | Land | Improvement |
|---|---|---|---|---|
| 2025 | $8,000 | $169,640 | $25,040 | $144,600 |
| 2024 | $7,950 | $169,560 | $25,040 | $144,520 |
| 2023 | $7,950 | $166,080 | $25,040 | $141,040 |
| 2022 | $1,318 | $147,040 | $25,040 | $122,000 |
| 2021 | $1,378 | $118,480 | $25,040 | $93,440 |
| 2020 | $1,338 | $109,840 | $25,040 | $84,800 |
| 2019 | $4,992 | $106,600 | $25,040 | $81,560 |
| 2018 | $2,458 | $100,720 | $24,600 | $76,120 |
| 2017 | $1,152 | $25,040 | $25,040 | $0 |
| 2016 | $172 | $2,800 | $2,800 | $0 |
| 2014 | $175 | $2,800 | $2,800 | $0 |
Property History
| Date | Event | Price | List to Sale | Price per Sq Ft | Prior Sale |
|---|---|---|---|---|---|
| 09/05/2025 09/05/25 | Price Changed | $439,000 | -2.2% | $140 / Sq Ft | |
| 04/08/2025 04/08/25 | Price Changed | $449,000 | -4.3% | $144 / Sq Ft | |
| 03/05/2025 03/05/25 | For Sale | $469,000 | +7.3% | $150 / Sq Ft | |
| 03/09/2022 03/09/22 | Sold | $437,000 | +2.5% | $140 / Sq Ft | View Prior Sale |
| 02/19/2022 02/19/22 | Pending | -- | -- | -- | |
| 02/17/2022 02/17/22 | For Sale | $426,311 | -- | $136 / Sq Ft |
Purchase History
| Date | Type | Sale Price | Title Company |
|---|---|---|---|
| Warranty Deed | $251,860 | -- | |
| Limited Warranty Deed | $300,000 | -- | |
| Limited Warranty Deed | $450,680 | -- |
Source: First Multiple Listing Service (FMLS)
MLS Number: 7535384
APN: 16-180-03-002
- 3717 Shady Maple Dr Unit 1
- 3750 Richmond Bend
- 3299 Dogwood Pass
- 4058 Rosebay Way SW
- 7255 Gladstone Cir
- 7230 Gladstone Cir
- 8097 White Oak Loop
- 7207 Gladstone Cir
- 7214 Gladstone Cir
- 7225 Bedrock Cir
- 3461 Lakeview Creek Unit 218
- 3472 Lakeview Creek
- 3375 Highbury Way
- 3491 Lakeview Creek
- 1240 Falls Creek Ct
- 3410 Highbury Way
- 7656 Wild Cherry Ln
- 7411 Redbud Loop Unit 1
- 3376 Highbury Way
- 3400 Highbury Way
- 100 Wesley Stonecrest Cir
- 7055 Mimosa Bluff
- 2754 Ira Ct SW
- 7528 Stone Creek Path
- 465 Center Cir SW
- 100 Wesley Kensington Cir
- 2451 Sherrie Ln SW
- 7751 Haynes Park Cir
- 1450 Scenic Brook Trail SW Unit 7
- 1450 Scenic Brook Trail SW
- 1101 W Adrian Cir SW
- 2722 Kemp Ct
- 2726 Kemp Ct
- 3142 Haynes Park Dr
- 100 Deer Creek Cir
- 2231 Bedell Dr
- 50 St James Dr
