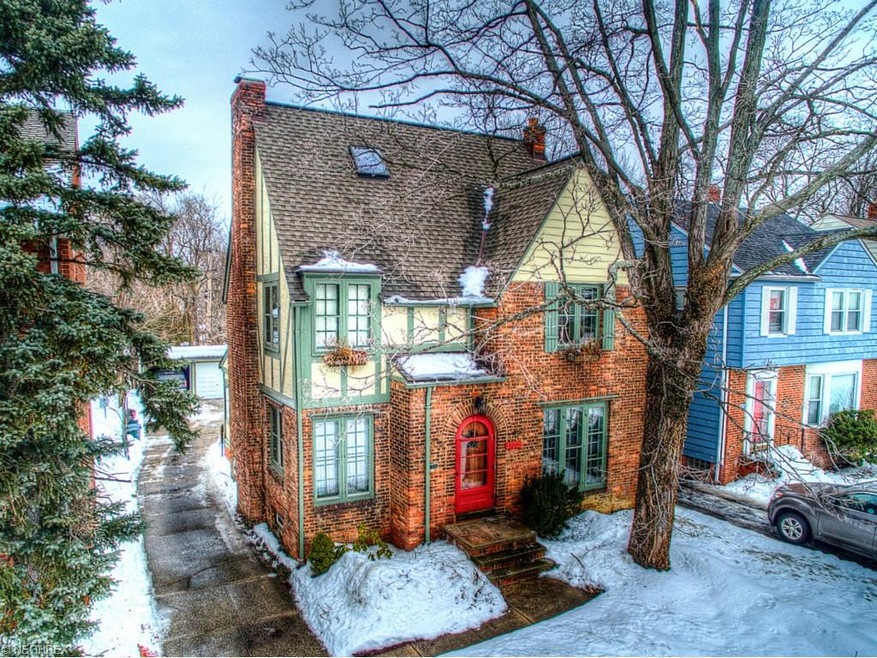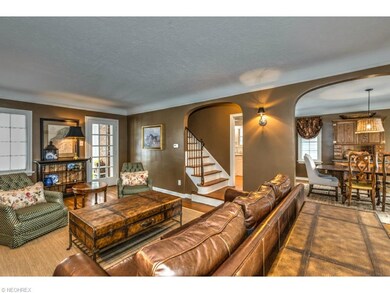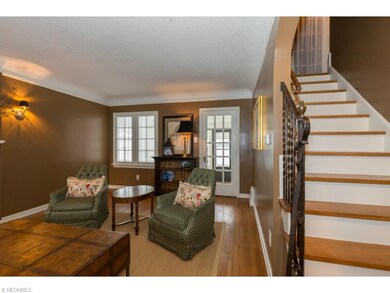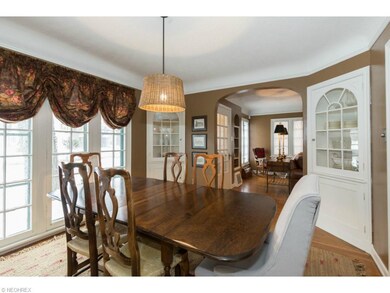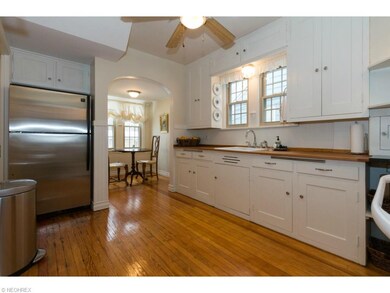
3777 Silsby Rd University Heights, OH 44118
Highlights
- Colonial Architecture
- 2 Car Detached Garage
- Forced Air Heating System
- 1 Fireplace
- Enclosed patio or porch
- 4-minute walk to Walter Stinson Community Park
About This Home
As of July 2025Absolutely Charming Brick & Stucco Colonial w/ Tudor Elements! CHECK OUT THE 360 DEGREE PANORAMIC VIRTUAL TOUR!!! This Home Offers Loads of Character, w/ Gorgeous Hardwood Floors Throughout! The Living Room Features a Wood Burning Fireplace, Large Windows, Arched Entryways, Wrought Iron Handrail, Coved Ceilings, Built-in Shelves & Access to the 1st Floor Sunroom w/ Ceiling Fan. Gather in the Formal Dining Room w/ Floor to Ceiling Windows & Built-in Curio Cabinets. Great Kitchen w/ Breakfast Nook, Nice Cabinet Space, Butcher Block & Granite Countertops, Decorative Beadboard, & Pantry. You'll Find the Master Bedroom & Two Additional Bedrooms on the 2nd Floor along w/ a Full Bath! Bonus Room on the 2nd Floor Used as a Spacious Walk-in Closet, a Perfect Compliment for the Master Bedroom. Amazing Finished 3rd Floor w/ Vaulted Ceilings, Skylights & Built-in Shelving, Perfect for use as an Additional Living Space or a 4th Bedroom! Entertain in the Backyard w/ Patio & Wood Privacy Fence. Full Basement w/ Glass Block Windows. Two Car Garage w/ Newer Doors & Openers - Big Enough to fit a Full Size SUV! Newer Roof. Home Warranty Included! Minutes from UH, Cleveland Clinic, Case, & Area Shopping & Dining! Call for Your Private Showing Today!
Last Agent to Sell the Property
Keith Kiefer
Deleted Agent License #2010000354 Listed on: 02/09/2015
Last Buyer's Agent
Joseph Rath
Redfin Real Estate Corporation License #2014002982

Home Details
Home Type
- Single Family
Year Built
- Built in 1928
Lot Details
- 5,881 Sq Ft Lot
- Lot Dimensions are 40x147
- Privacy Fence
- Wood Fence
Parking
- 2 Car Detached Garage
Home Design
- Colonial Architecture
- Brick Exterior Construction
- Asphalt Roof
- Stucco
Interior Spaces
- 1,828 Sq Ft Home
- 3-Story Property
- 1 Fireplace
- Basement Fills Entire Space Under The House
Kitchen
- Range
- Dishwasher
Bedrooms and Bathrooms
- 4 Bedrooms
Outdoor Features
- Enclosed patio or porch
Utilities
- Window Unit Cooling System
- Forced Air Heating System
- Heating System Uses Gas
Community Details
- Rtrld Community
Listing and Financial Details
- Assessor Parcel Number 722-07-036
Ownership History
Purchase Details
Home Financials for this Owner
Home Financials are based on the most recent Mortgage that was taken out on this home.Purchase Details
Home Financials for this Owner
Home Financials are based on the most recent Mortgage that was taken out on this home.Purchase Details
Home Financials for this Owner
Home Financials are based on the most recent Mortgage that was taken out on this home.Purchase Details
Home Financials for this Owner
Home Financials are based on the most recent Mortgage that was taken out on this home.Purchase Details
Home Financials for this Owner
Home Financials are based on the most recent Mortgage that was taken out on this home.Purchase Details
Home Financials for this Owner
Home Financials are based on the most recent Mortgage that was taken out on this home.Purchase Details
Purchase Details
Purchase Details
Similar Homes in the area
Home Values in the Area
Average Home Value in this Area
Purchase History
| Date | Type | Sale Price | Title Company |
|---|---|---|---|
| Warranty Deed | $281,000 | Ohio Real Title | |
| Warranty Deed | $160,000 | Cleveland Home Title | |
| Warranty Deed | $144,000 | None Available | |
| Warranty Deed | $160,000 | Landamerica Lawyers Title | |
| Survivorship Deed | $147,000 | Northstar Title Agency | |
| Warranty Deed | $121,000 | Northstar Title Services Llc | |
| Deed | $78,000 | -- | |
| Deed | $58,000 | -- | |
| Deed | -- | -- |
Mortgage History
| Date | Status | Loan Amount | Loan Type |
|---|---|---|---|
| Previous Owner | $160,000 | Adjustable Rate Mortgage/ARM | |
| Previous Owner | $129,600 | New Conventional | |
| Previous Owner | $160,000 | Purchase Money Mortgage | |
| Previous Owner | $129,600 | Unknown | |
| Previous Owner | $130,500 | Purchase Money Mortgage | |
| Previous Owner | $119,100 | No Value Available |
Property History
| Date | Event | Price | Change | Sq Ft Price |
|---|---|---|---|---|
| 07/08/2025 07/08/25 | Sold | $281,000 | +14.7% | $189 / Sq Ft |
| 05/11/2025 05/11/25 | Pending | -- | -- | -- |
| 05/09/2025 05/09/25 | For Sale | $245,000 | +53.1% | $164 / Sq Ft |
| 05/03/2017 05/03/17 | Sold | $160,000 | +1.3% | $107 / Sq Ft |
| 03/24/2017 03/24/17 | Pending | -- | -- | -- |
| 03/09/2017 03/09/17 | For Sale | $158,000 | +9.7% | $106 / Sq Ft |
| 04/30/2015 04/30/15 | Sold | $144,000 | -2.4% | $79 / Sq Ft |
| 04/29/2015 04/29/15 | Pending | -- | -- | -- |
| 02/09/2015 02/09/15 | For Sale | $147,500 | -- | $81 / Sq Ft |
Tax History Compared to Growth
Tax History
| Year | Tax Paid | Tax Assessment Tax Assessment Total Assessment is a certain percentage of the fair market value that is determined by local assessors to be the total taxable value of land and additions on the property. | Land | Improvement |
|---|---|---|---|---|
| 2024 | $6,579 | $76,580 | $12,915 | $63,665 |
| 2023 | $6,079 | $55,300 | $11,200 | $44,100 |
| 2022 | $6,049 | $55,300 | $11,200 | $44,100 |
| 2021 | $5,927 | $55,300 | $11,200 | $44,100 |
| 2020 | $5,853 | $49,390 | $10,010 | $39,380 |
| 2019 | $5,533 | $141,100 | $28,600 | $112,500 |
| 2018 | $5,536 | $49,390 | $10,010 | $39,380 |
| 2017 | $5,764 | $47,890 | $7,600 | $40,290 |
| 2016 | $5,690 | $47,890 | $7,600 | $40,290 |
| 2015 | -- | $47,890 | $7,600 | $40,290 |
| 2014 | -- | $41,030 | $7,460 | $33,570 |
Agents Affiliated with this Home
-
J
Seller's Agent in 2025
Jake Lohser
Keller Williams Greater Metropolitan
-
L
Buyer's Agent in 2025
Lucy Loper
Howard Hanna
-
J
Seller's Agent in 2017
Joseph Rath
Redfin Real Estate Corporation
-
J
Seller Co-Listing Agent in 2017
Janette Ols
Deleted Agent
-
M
Buyer's Agent in 2017
Morgan Curtiss
Keller Williams Greater Metropolitan
-
K
Seller's Agent in 2015
Keith Kiefer
Deleted Agent
Map
Source: MLS Now
MLS Number: 3683565
APN: 722-07-036
- 2337 Charney Rd
- 3813 Bushnell Rd
- 3834 Northwood Rd
- 2195 Barrington Rd
- 3846 Washington Blvd
- 3781 Washington Blvd
- 2192 Barrington Rd
- 2171 Barrington Rd
- 3874 Washington Blvd
- 2381 Charney Rd
- 3878 Faversham Rd
- 13698 Cedar Rd
- 3886 Faversham Rd
- 2380 Ashurst Rd
- 2191 Brockway Rd
- 2323 Scholl Rd
- 13781 Cedar Rd Unit 203
- 3791 Hillbrook Rd
- 13821 Cedar Rd Unit 202
- 3698 Washington Blvd
