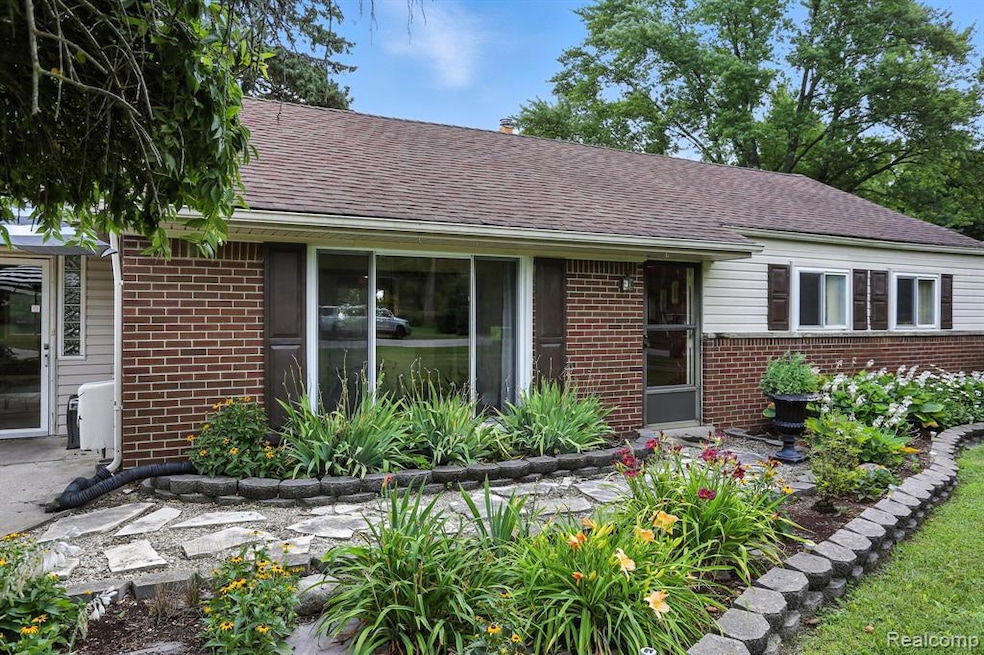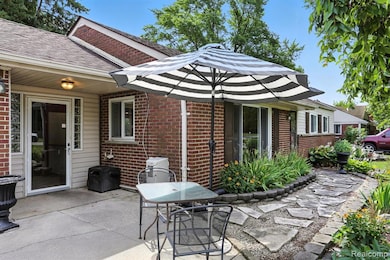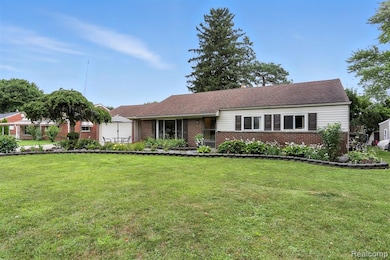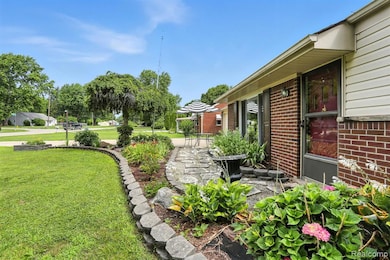Welcome to this charming 3-bedroom, 1-bath ranch, ideally located in the heart of Clinton Township on a spacious 3/4-acre lot. Offering comfort, functionality, and room to grow, this home is perfect for families and nature lovers alike.
Step into the bright, open kitchen with generous cabinetry and dual snack bars—ideal for everyday living and entertaining guests. The front living room is filled with natural light from a large picture window, while the rear family room features brand-new vinyl plank flooring and a cozy fireplace. From here, walk out to the serene back patio surrounded by lush landscaping, vibrant flowers, and a private, peaceful yard.
Recent updates include fresh paint, new carpet, and Wallside windows with a transferable warranty through 2036. Additional highlights include an oversized, insulated 2-car garage—perfect for storage, hobbies, or extra workspace.
The neighborhood itself has just been updated with newly paved blacktop roads, enhancing both curb appeal and ease of access. Nestled in a quiet, family-friendly community and just minutes from Metro Beach Park and nearby bike trails, this home beautifully blends convenience with outdoor charm.
Don’t miss your chance to own this move-in-ready ranch in one of Clinton Township’s most desirable areas! BTVAI, all sizes approximate.







