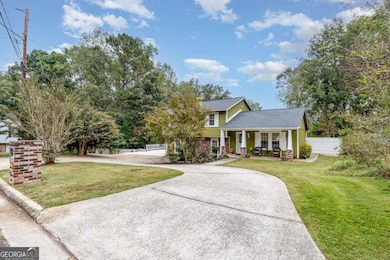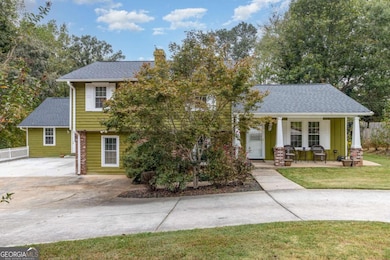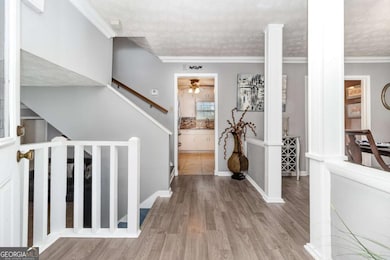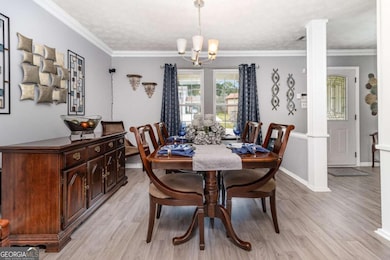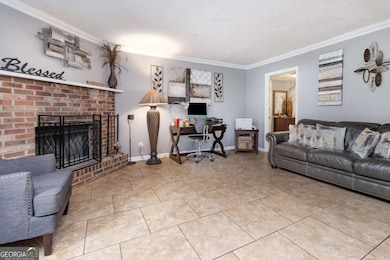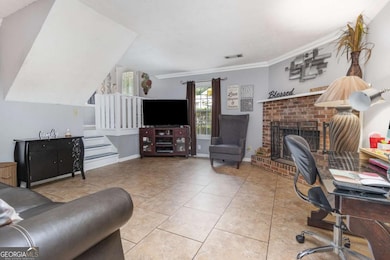3778 Berdon Ln Decatur, GA 30034
Southwest DeKalb NeighborhoodEstimated payment $2,089/month
Highlights
- Craftsman Architecture
- Property is near public transit
- Great Room
- Deck
- Bonus Room
- No HOA
About This Home
Welcome to 3778 Berdon Lane in Decatur, a beautifully updated home offering both comfort and versatility. This thoughtfully updated home combines modern finishes with functional living spaces, making it an excellent choice for buyers seeking comfort, flexibility, and a great location. This spacious residence features five bedrooms and three and a half bathrooms across a well-designed layout. The home also includes a huge addition that can be used as an in-law suite, a rental apartment, run a business out of, etc... Step through the front door to find an inviting living room that centers around a cozy fireplace and flows up into the dining area and kitchen, where white cabinetry, solid surface counters, a breakfast bar, and a pantry make meal prep both stylish and functional. Upstairs, the primary suite includes a private sitting area and an en-suite bath, creating a comfortable retreat, while additional bedrooms provide flexibility for family, work-from-home setups, or hobbies. Set on a generous 0.42-acre lot, the property boasts mature trees, a private backyard, and a covered front porch that enhances its curb appeal. A circular driveway and a brand new additional parking pad provide convenience for family and guests. Located in the Chapel Hill area of Decatur, the home offers the privacy of an established neighborhood while keeping you close to schools, shopping, dining, and major commuting routes.
Home Details
Home Type
- Single Family
Est. Annual Taxes
- $3,578
Year Built
- Built in 1988
Lot Details
- 0.42 Acre Lot
- Back Yard Fenced
- Garden
Home Design
- Craftsman Architecture
- Block Foundation
- Slab Foundation
Interior Spaces
- 3-Story Property
- Ceiling Fan
- Double Pane Windows
- Family Room with Fireplace
- Great Room
- Formal Dining Room
- Den
- Bonus Room
- Laundry Room
Kitchen
- Breakfast Area or Nook
- Breakfast Bar
- Convection Oven
- Microwave
- Dishwasher
- Kitchen Island
Flooring
- Carpet
- Tile
Bedrooms and Bathrooms
- Walk-In Closet
Finished Basement
- Partial Basement
- Finished Basement Bathroom
- Natural lighting in basement
Home Security
- Carbon Monoxide Detectors
- Fire and Smoke Detector
Parking
- 6 Parking Spaces
- Off-Street Parking
Outdoor Features
- Deck
- Porch
Location
- Property is near public transit
- Property is near schools
- Property is near shops
Schools
- Chapel Hill Elementary And Middle School
- Southwest Dekalb High School
Utilities
- Forced Air Heating and Cooling System
- Underground Utilities
- Phone Available
- Cable TV Available
Community Details
- No Home Owners Association
- Chapel Hill Subdivision
Map
Home Values in the Area
Average Home Value in this Area
Tax History
| Year | Tax Paid | Tax Assessment Tax Assessment Total Assessment is a certain percentage of the fair market value that is determined by local assessors to be the total taxable value of land and additions on the property. | Land | Improvement |
|---|---|---|---|---|
| 2025 | $3,450 | $105,440 | $16,000 | $89,440 |
| 2024 | $3,578 | $104,320 | $16,000 | $88,320 |
| 2023 | $3,578 | $102,800 | $16,000 | $86,800 |
| 2022 | $2,575 | $76,360 | $6,520 | $69,840 |
| 2021 | $1,954 | $58,320 | $6,520 | $51,800 |
| 2020 | $1,614 | $48,320 | $6,520 | $41,800 |
| 2019 | $1,628 | $49,200 | $6,520 | $42,680 |
| 2018 | $1,129 | $38,320 | $6,520 | $31,800 |
| 2017 | $1,129 | $33,600 | $6,520 | $27,080 |
| 2016 | $977 | $28,920 | $6,520 | $22,400 |
| 2014 | $953 | $25,200 | $6,520 | $18,680 |
Property History
| Date | Event | Price | List to Sale | Price per Sq Ft |
|---|---|---|---|---|
| 11/14/2025 11/14/25 | Pending | -- | -- | -- |
| 10/08/2025 10/08/25 | For Sale | $339,900 | -- | $128 / Sq Ft |
Source: Georgia MLS
MLS Number: 10620673
APN: 15-034-04-045
- 4263 Southvale Dr
- 4517 Meadow Vista Trace Unit 2
- 4305 Old Lake Dr
- 3711 Meadow Vista Trail
- 4287 Bucknell Dr
- 3766 Stanford Cir
- 3666 Stanford Cir
- 4461 Dogwood Farms Dr
- 4196 Lehigh Blvd Unit 3
- 4596 Meadow Creek Path Unit II
- 3546 Stanford Cir
- 4158 Marist Ct
- 3945 Glen Park Dr
- 3631 Raiders Ridge Dr
- 3891 Valpariso Cir
- 3667 Manhattan Dr
- 4158 Pepperdine Dr

