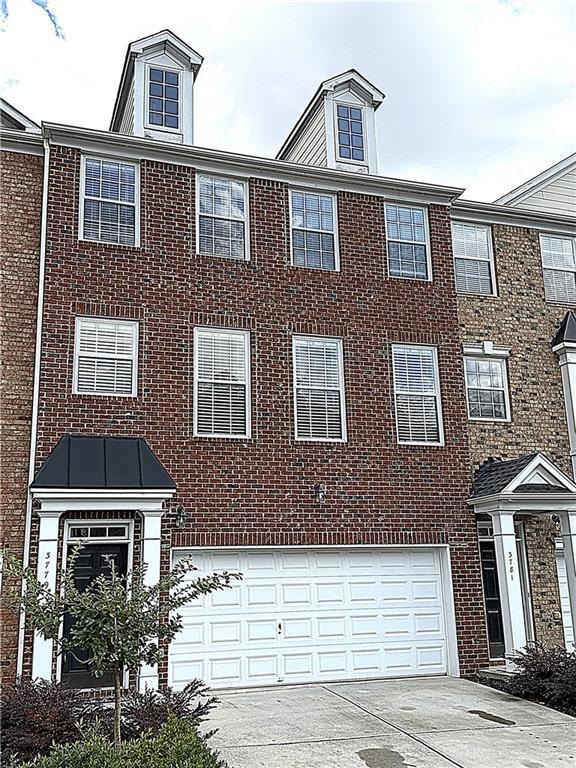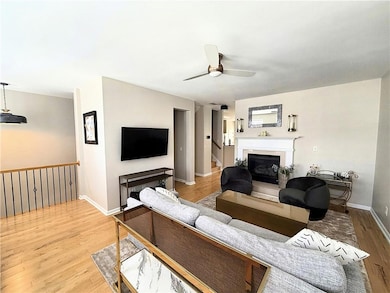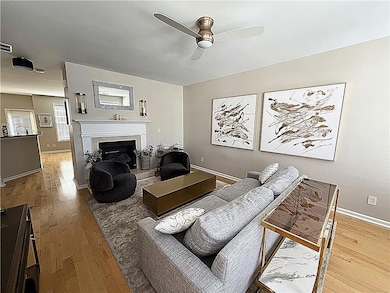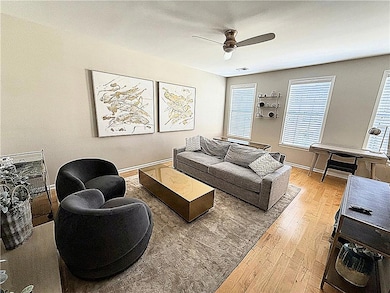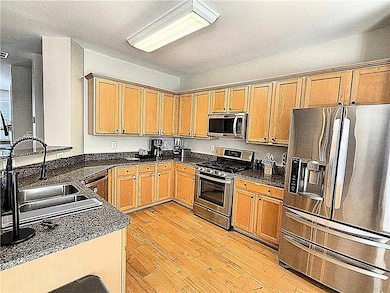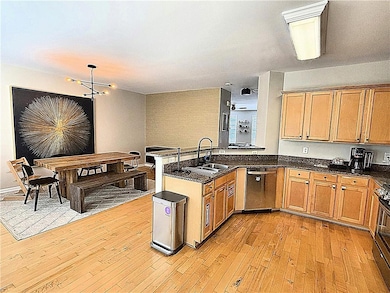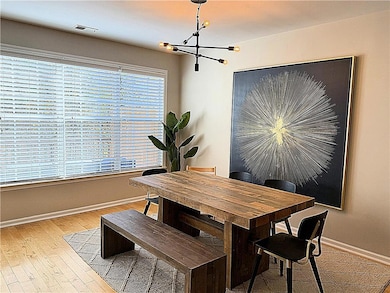3779 Chattahoochee Summit Dr SE Unit 4 Atlanta, GA 30339
East Cobb NeighborhoodHighlights
- Fitness Center
- Gated Community
- Clubhouse
- Wheeler High School Rated A
- View of Trees or Woods
- Deck
About This Home
Extremely nice 3-level townhome. May be unfurnished or fully furnished down to the silverware and spices. \This home as been meticulously maintained. Hardwood floors throughout. Upper-end kitchen with stainless appliances and stone countertops. Open to both the breakfast and dining areas. Step outside to a large, private deck with a view of nothing but trees. A large light-filled living room with a fireplace creates a warm, comfortable primary living space. Upstairs are 3 generously sized bedrooms . . . the primary with a massive closet and a large bathroom with double vanity, soaking tub, and separate shower. The laundry room is located on this top floor. Lower level boasts not only a bedroom and full bath, but also a den or "flex space", perfect for a 2nd living area or home office. This room leads out to a private patio area. Tenant has access to all of the community amenities. Professionally managed. Welcome home! NOTE: This property can be leased fully furnished (down to the silverware and spices), which raises the rent by $350/month.
Townhouse Details
Home Type
- Townhome
Est. Annual Taxes
- $5,104
Year Built
- Built in 2003
Lot Details
- 871 Sq Ft Lot
- Property fronts a private road
- Two or More Common Walls
- Landscaped
- Level Lot
- Wooded Lot
Parking
- 2 Car Garage
- Front Facing Garage
- Garage Door Opener
- Driveway Level
Home Design
- Brick Exterior Construction
- Shingle Roof
Interior Spaces
- 2,344 Sq Ft Home
- 3-Story Property
- Roommate Plan
- Furniture Can Be Negotiated
- Ceiling height of 9 feet on the lower level
- Factory Built Fireplace
- Gas Log Fireplace
- Double Pane Windows
- Entrance Foyer
- Family Room with Fireplace
- Breakfast Room
- Formal Dining Room
- Bonus Room
- Wood Flooring
- Views of Woods
- Pull Down Stairs to Attic
Kitchen
- Eat-In Kitchen
- Breakfast Bar
- Electric Oven
- Gas Range
- Microwave
- Dishwasher
- Kitchen Island
- Stone Countertops
- Wood Stained Kitchen Cabinets
- Disposal
Bedrooms and Bathrooms
- Dual Vanity Sinks in Primary Bathroom
- Separate Shower in Primary Bathroom
- Soaking Tub
Laundry
- Laundry in Hall
- Laundry on upper level
- Gas Dryer Hookup
Finished Basement
- Walk-Out Basement
- Interior and Exterior Basement Entry
- Finished Basement Bathroom
- Natural lighting in basement
Outdoor Features
- Balcony
- Deck
- Patio
- Exterior Lighting
- Rear Porch
Schools
- Brumby Elementary School
- East Cobb Middle School
- Wheeler High School
Utilities
- Forced Air Zoned Heating and Cooling System
- Underground Utilities
- Gas Water Heater
- High Speed Internet
- Phone Available
- Cable TV Available
Listing and Financial Details
- $75 Move-In Fee
- 12 Month Lease Term
- $65 Application Fee
- Assessor Parcel Number 17102901010
Community Details
Overview
- Property has a Home Owners Association
- Application Fee Required
- Chattahoochee Bluffs Subdivision
Recreation
- Fitness Center
- Community Pool
- Trails
Pet Policy
- Call for details about the types of pets allowed
Additional Features
- Clubhouse
- Gated Community
Map
Source: First Multiple Listing Service (FMLS)
MLS Number: 7679964
APN: 17-1029-0-101-0
- 3790 Chattahoochee Summit Dr SE Unit 22
- 3800 Chattahoochee Summit Dr SE Unit 29
- 3758 Chattahoochee Summit Dr SE Unit 21
- 3542 Chattahoochee Summit Ln SE Unit 28
- 3542 Chattahoochee Summit Ln SE
- 3743 Chattahoochee Summit Dr SE Unit 2
- 3537 Chattahoochee Summit Ln SE Unit 24
- 1205 Highland Bluff Dr SE Unit 205
- 1214 Highland Bluff Drive South E Unit 214
- 1214 Highland Bluff Dr SE Unit 214
- 1217 Highland Bluff Dr SE Unit 217
- 1009 Riverbend Club Dr SE
- 1026 Riverbend Club Dr SE
- 1028 Riverbend Club Dr SE
- 1027 Riverbend Club Dr SE
- 1039 Riverbend Club Dr SE
- 1053 Riverbend Club Dr SE
- 1063 Riverbend Club Dr SE
- 1079 Riverbend Club Dr SE
- 1127 Riverbend Club Dr SE
- 100 Akers Ridge Dr SE
- 100 Akers Ridge Dr SE Unit 1422
- 100 Akers Ridge Dr SE Unit 136
- 2550 Akers Mill Rd SE
- 2383 Akers Mill Rd SE
- 3695 Cumberland Blvd SE
- 3330 Overton Park Dr SE
- 3695 Cumberland Blvd SE Unit 2416
- 3695 Cumberland Blvd SE Unit 1419
- 3695 Cumberland Blvd SE Unit 1436
- 1028 Riverbend Club Dr SE
- 3000 Shadowood Pkwy SE
- 1053 Riverbend Club Dr SE
- 3290 Cobb Galleria Pkwy
- 1000 Shadowood Pkwy SE
- 3505 Windy Ridge Ln SE
- 2180 Shadowood Pkwy Unit 152
- 2180 Shadowood Pkwy SE Unit 451
- 2180 Shadowood Pkwy SE
- 2239 Powers Ferry Rd
