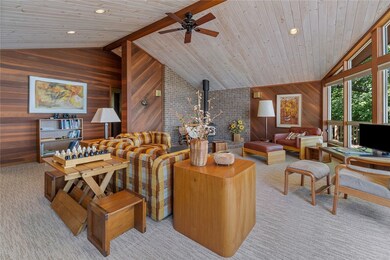3779 Severne On Seneca Unit 25 Himrod, NY 14842
Estimated payment $11,129/month
Highlights
- Docks
- Property is near a lake
- 15 Acre Lot
- Garage Apartment
- Waterfront
- Deck
About This Home
Once in a life time family haven on Seneca Lake! Incredible opportunity to own a heritage property of 3 parcels totaling 15 acres of land, 305 feet of lake frontage and 3 "living" structures. Starting on the water- impressive 3 bedroom year round home with 2 full bathrooms- full of character and meticulously maintained throughout. This on-the-water ranch style home has large decks overlooking permanent dock with 2 covered boat hoists, boat house, and impressive beach with impeccably private views. Additional seasonal cabin has full kitchen, covered porch, living room and full bath. Large 2 car garage with extra tall doors, storage for maintenance and lake front toys. Additional bath house has full bathroom and sleeping quarters! Lush gardens and woodsy trees provide many places to unwind and escape away in peace and privacy. The setting is unlike anything you will find! Pride of ownership shown throughout after 40+ years of creating and cultivating a legacy Finger Lakes property. This is a see-it-to-understand kind of property.
Listing Agent
Listing by Wine Trail Properties, LLC Brokerage Phone: 315-651-2572 License #10401281687 Listed on: 09/09/2025
Home Details
Home Type
- Single Family
Est. Annual Taxes
- $23,631
Year Built
- Built in 1989
Lot Details
- 15 Acre Lot
- Lot Dimensions are 305x2056
- Waterfront
- Property fronts a private road
- Rectangular Lot
- Wooded Lot
Parking
- 2 Car Detached Garage
- Garage Apartment
- Gravel Driveway
Home Design
- Block Foundation
- Wood Siding
Interior Spaces
- 1,577 Sq Ft Home
- 1-Story Property
- 1 Fireplace
- Separate Formal Living Room
- Workshop
- Property Views
Kitchen
- Eat-In Kitchen
- Electric Oven
- Electric Range
- Microwave
- Dishwasher
Flooring
- Wood
- Carpet
- Tile
Bedrooms and Bathrooms
- 3 Main Level Bedrooms
- 2 Full Bathrooms
Laundry
- Laundry Room
- Laundry on main level
- Washer
Basement
- Basement Fills Entire Space Under The House
- Partial Basement
- Walk-Up Access
- Exterior Basement Entry
Outdoor Features
- Property is near a lake
- Docks
- Access to a Dock
- Deck
- Porch
Farming
- Agricultural
Utilities
- Forced Air Heating and Cooling System
- Heating System Uses Propane
- The river is a source of water for the property
- The lake is a source of water for the property
- Well
- Propane Water Heater
- Septic Tank
Listing and Financial Details
- Assessor Parcel Number 573089-100-002-0001-030-000-0000
Map
Home Values in the Area
Average Home Value in this Area
Tax History
| Year | Tax Paid | Tax Assessment Tax Assessment Total Assessment is a certain percentage of the fair market value that is determined by local assessors to be the total taxable value of land and additions on the property. | Land | Improvement |
|---|---|---|---|---|
| 2024 | $7,050 | $435,900 | $407,800 | $28,100 |
| 2023 | $7,013 | $435,900 | $407,800 | $28,100 |
| 2022 | $4,773 | $241,000 | $222,700 | $18,300 |
| 2021 | $4,765 | $241,000 | $222,700 | $18,300 |
| 2020 | $4,840 | $241,000 | $222,700 | $18,300 |
| 2019 | $9,239 | $241,000 | $222,700 | $18,300 |
| 2018 | $9,239 | $402,500 | $222,800 | $179,700 |
| 2017 | $8,904 | $402,500 | $222,800 | $179,700 |
| 2016 | $8,589 | $402,500 | $222,800 | $179,700 |
| 2015 | -- | $402,500 | $222,800 | $179,700 |
| 2014 | -- | $402,500 | $222,800 | $179,700 |
Property History
| Date | Event | Price | List to Sale | Price per Sq Ft |
|---|---|---|---|---|
| 10/14/2025 10/14/25 | Pending | -- | -- | -- |
| 09/09/2025 09/09/25 | For Sale | $1,750,000 | -- | $1,110 / Sq Ft |
Purchase History
| Date | Type | Sale Price | Title Company |
|---|---|---|---|
| Interfamily Deed Transfer | -- | Edward Bloom |
Source: Upstate New York Real Estate Information Services (UNYREIS)
MLS Number: R1636403
APN: 573089-100-002-0001-030-000-0000
- 3809 Severne On Seneca
- 240 Plum Point Rd
- 4192 Upson Point Rd
- 4212 Upson Point Rd
- 4234 Upson Point Rd
- 8966 Victoria Dr
- 4306 Lakemont Himrod Rd
- 0 Rock Rd Unit R1631330
- 8524 Lower Lake Rd
- 10 Red Cedar Falls Ln
- 6 Red Cedar Falls Ln
- 7 Red Cedar Falls Ln
- 4 Red Cedar Falls Ln
- 2 Red Cedar Falls Ln
- 1 Red Cedar Falls Ln
- 8419 Old Lake Rd
- 8 Red Cedar Falls Ln
- 11 Red Cedar Falls Ln
- 1140 Sprout Hill Rd Unit 1148
- 3 Red Cedar Falls Ln







