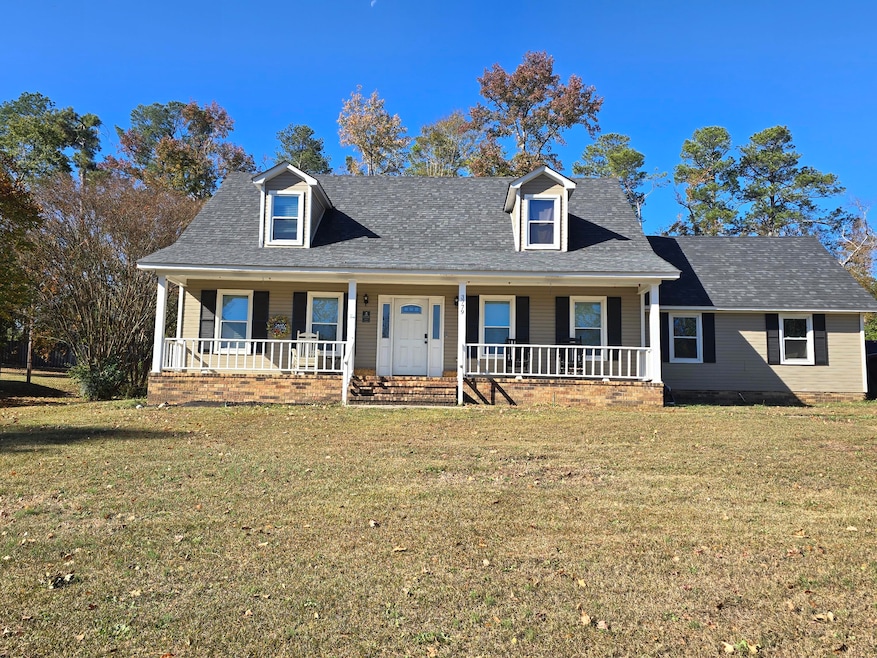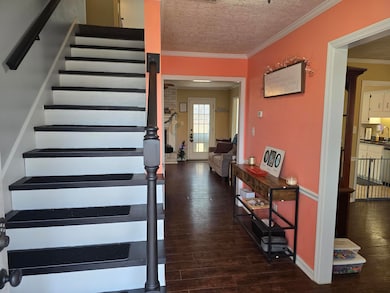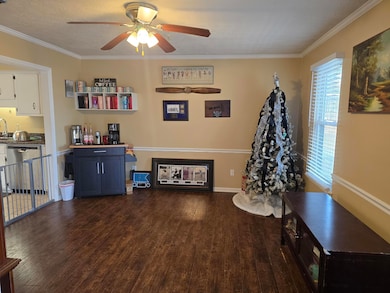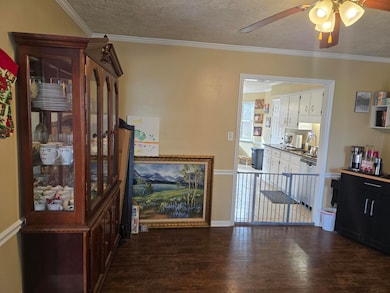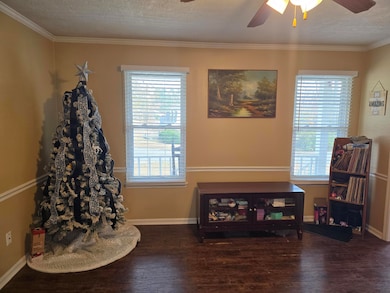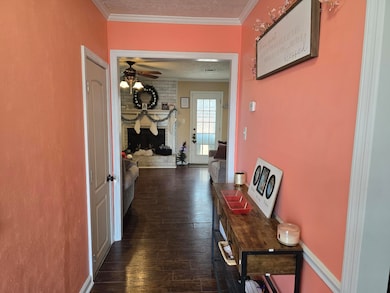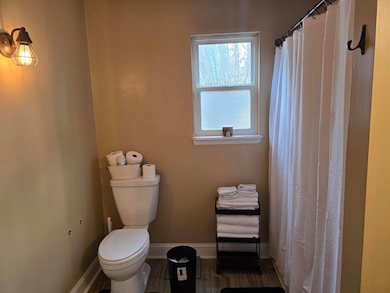
3779 Winchester Trail Augusta, GA 30907
Estimated payment $1,725/month
Highlights
- Wood Flooring
- Main Floor Primary Bedroom
- No HOA
- Blue Ridge Elementary School Rated A
- Great Room with Fireplace
- Breakfast Room
About This Home
Discover this exceptional two-story home, ideally situated in sought-after Petersburg Station, with no HOA and plenty to love. Set on nearly half an acre (0.47), this property offers generous outdoor space, including a spacious front and backyard, an inviting rocking-chair front porch, an extended driveway, and a side-entry two-car garage.Inside, you'll find approximately 1,700 square feet of comfortable living space featuring 3 bedrooms, 2 full bathrooms, a formal dining room, and a welcoming great room highlighted by a striking white-washed, wood-burning brick fireplace.The main-floor owner's suite provides a calming retreat with a beautifully updated private bathroom. Upstairs, two well-designed and oversized bedrooms share a full bathroom, offering ample space for family or guests.Enjoy ceramic tile flooring, timeless white cabinetry, and a charming breakfast nook framed by bay windows that fill the space with natural light. Perfectly positioned off Riverwatch Parkway in the highly regarded Columbia County School District, this move-in-ready home is one you will be proud to call your own.
Home Details
Home Type
- Single Family
Est. Annual Taxes
- $2,584
Year Built
- Built in 1986
Lot Details
- 0.47 Acre Lot
- Lot Dimensions are 135 x 172 x 70 x 195
- Fenced
- Landscaped
Parking
- Attached Garage
Home Design
- Brick Exterior Construction
- Slab Foundation
- Composition Roof
Interior Spaces
- 1,683 Sq Ft Home
- 2-Story Property
- Ceiling Fan
- Brick Fireplace
- Insulated Windows
- Insulated Doors
- Great Room with Fireplace
- Dining Room
- Pull Down Stairs to Attic
- Washer Hookup
Kitchen
- Breakfast Room
- Built-In Microwave
- Dishwasher
Flooring
- Wood
- Ceramic Tile
- Vinyl
Bedrooms and Bathrooms
- 3 Bedrooms
- Primary Bedroom on Main
- 2 Full Bathrooms
- Primary bathroom on main floor
Outdoor Features
- Front Porch
Schools
- South Columbia Elementary School
- Lakeside Middle School
- Lakeside High School
Utilities
- Forced Air Heating and Cooling System
- Heating System Uses Natural Gas
Community Details
- No Home Owners Association
- Petersburg Station Subdivision
Listing and Financial Details
- Assessor Parcel Number 077g421
Map
Home Values in the Area
Average Home Value in this Area
Tax History
| Year | Tax Paid | Tax Assessment Tax Assessment Total Assessment is a certain percentage of the fair market value that is determined by local assessors to be the total taxable value of land and additions on the property. | Land | Improvement |
|---|---|---|---|---|
| 2025 | $2,584 | $105,911 | $19,204 | $86,707 |
| 2024 | $2,875 | $112,732 | $19,404 | $93,328 |
| 2023 | $2,875 | $92,724 | $17,004 | $75,720 |
| 2022 | $2,190 | $82,027 | $15,104 | $66,923 |
| 2021 | $2,011 | $71,799 | $13,604 | $58,195 |
| 2020 | $2,074 | $72,601 | $13,004 | $59,597 |
| 2019 | $1,870 | $65,237 | $11,704 | $53,533 |
| 2018 | $973 | $32,800 | $11,304 | $21,496 |
| 2017 | $1,583 | $56,430 | $10,504 | $45,926 |
| 2016 | $1,436 | $53,077 | $11,380 | $41,697 |
| 2015 | $1,417 | $52,269 | $10,980 | $41,289 |
| 2014 | $1,476 | $53,812 | $10,480 | $43,332 |
Property History
| Date | Event | Price | List to Sale | Price per Sq Ft | Prior Sale |
|---|---|---|---|---|---|
| 11/21/2025 11/21/25 | For Sale | $286,000 | 0.0% | $170 / Sq Ft | |
| 11/21/2025 11/21/25 | Off Market | $286,000 | -- | -- | |
| 07/14/2022 07/14/22 | Sold | $250,000 | +4.2% | $149 / Sq Ft | View Prior Sale |
| 06/13/2022 06/13/22 | Pending | -- | -- | -- | |
| 06/01/2022 06/01/22 | For Sale | $239,900 | +41.2% | $143 / Sq Ft | |
| 04/02/2018 04/02/18 | Sold | $169,900 | 0.0% | $101 / Sq Ft | View Prior Sale |
| 03/07/2018 03/07/18 | Pending | -- | -- | -- | |
| 02/09/2018 02/09/18 | For Sale | $169,900 | -- | $101 / Sq Ft |
Purchase History
| Date | Type | Sale Price | Title Company |
|---|---|---|---|
| Warranty Deed | $250,000 | -- | |
| Warranty Deed | -- | -- | |
| Warranty Deed | $169,900 | -- | |
| Warranty Deed | -- | -- | |
| Warranty Deed | $82,000 | -- |
Mortgage History
| Date | Status | Loan Amount | Loan Type |
|---|---|---|---|
| Open | $259,000 | VA | |
| Previous Owner | $175,506 | VA | |
| Previous Owner | $82,000 | New Conventional |
About the Listing Agent
Charlie's Other Listings
Source: REALTORS® of Greater Augusta
MLS Number: 549290
APN: 077G421
- 3736 Winchester Trail
- 3730 Cactus Trail
- 3721 Cactus Trail
- 3720 Cactus Trail
- 328 Saddletree Ln
- 418 Santa Anna Trail
- 3777 Pine Ridge Run
- 335 Saddletree Ln
- 4069 Riverwatch Pkwy
- 497 Creekwalk Cir
- 3759 Tailboard Way
- 4070 Riverwatch Pkwy
- 351 Joshua Tree Dr
- 0 Mc Cormick Rd
- 4106 Mansfield Place
- 3748 Tailboard Way
- 344 Joshua Tree Dr
- 518 Oak Chase Dr
- 4116 Dunes Dr
- 499 Oak Chase Dr
- 325 Hackamore Trail
- 3947 High Chaparral Dr
- 334 Lamplighter Ln
- 4079 River Watch Pkwy
- 516 Granite Point
- 3849 Ivy Ct
- 3731 Pine Ridge Ct
- 702 Lakeside Landing Ct
- 4300 Riverwatch Pkwy
- 709 Lakeside Landing Ct
- 310 Connor Cir
- 586 Oak Brook Dr
- 4045 Evans To Locks Rd
- 220 Hanover Cir Unit 220-A
- 406 Evans Mill Dr Unit B
- 650 Thoroughbred Ln
- 303 Wave Hill
- 732 Magruder Ct
- 132 Cedar Ln
- 310 Evans Lake Way
