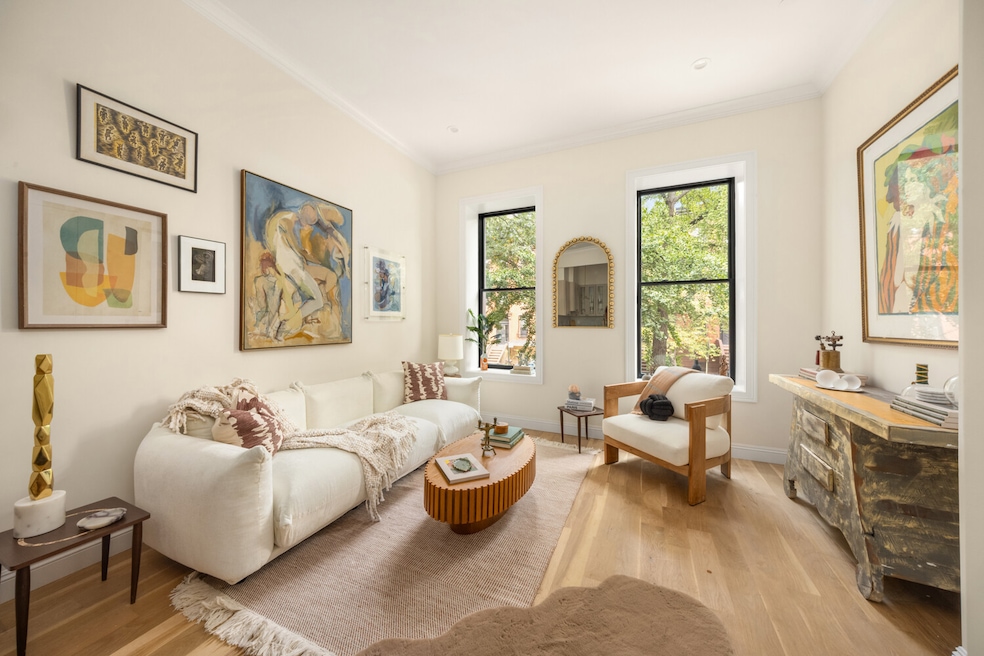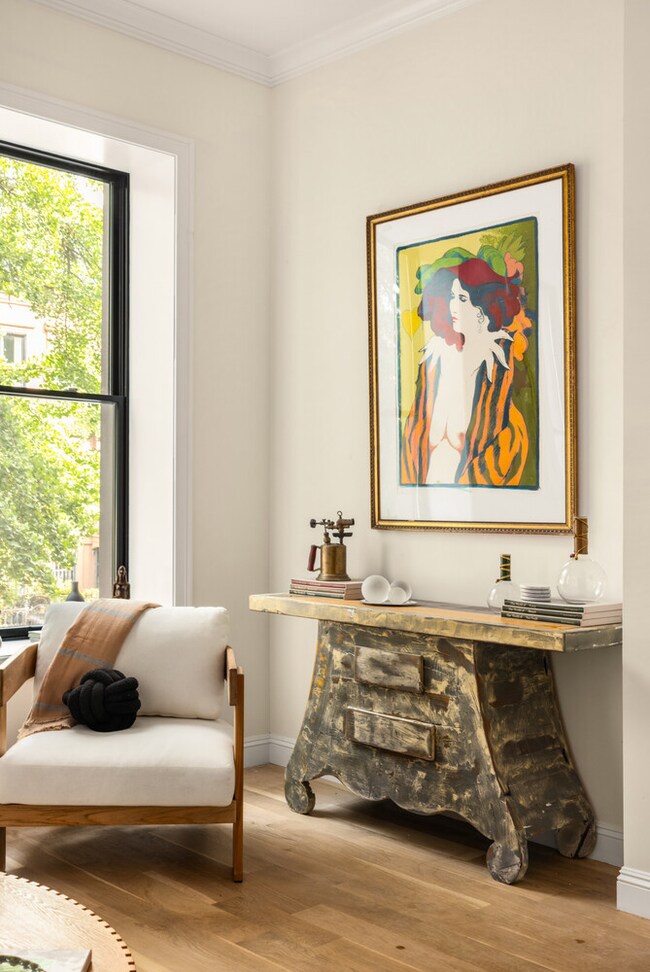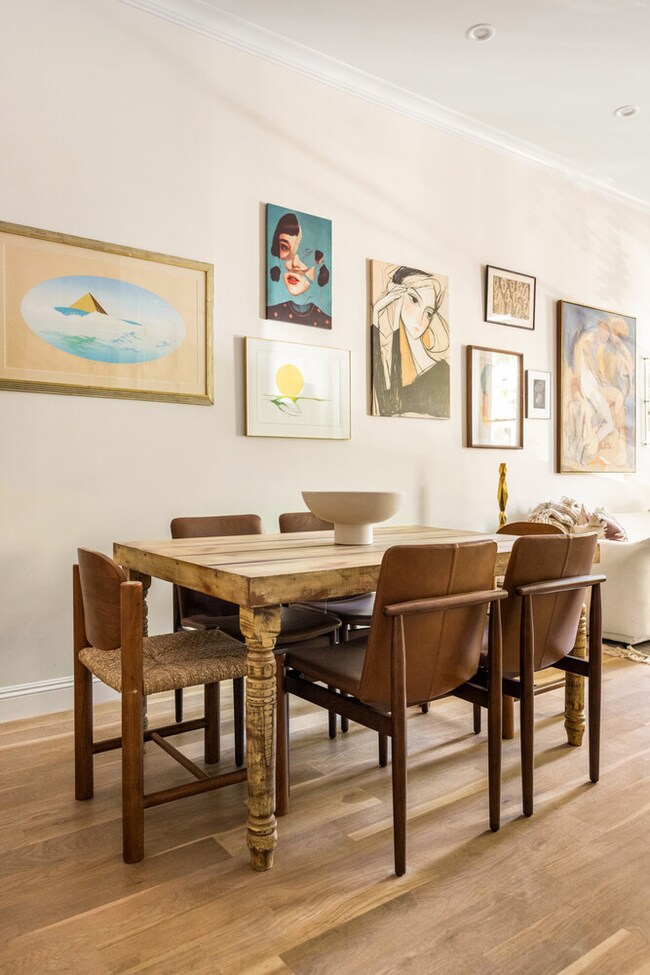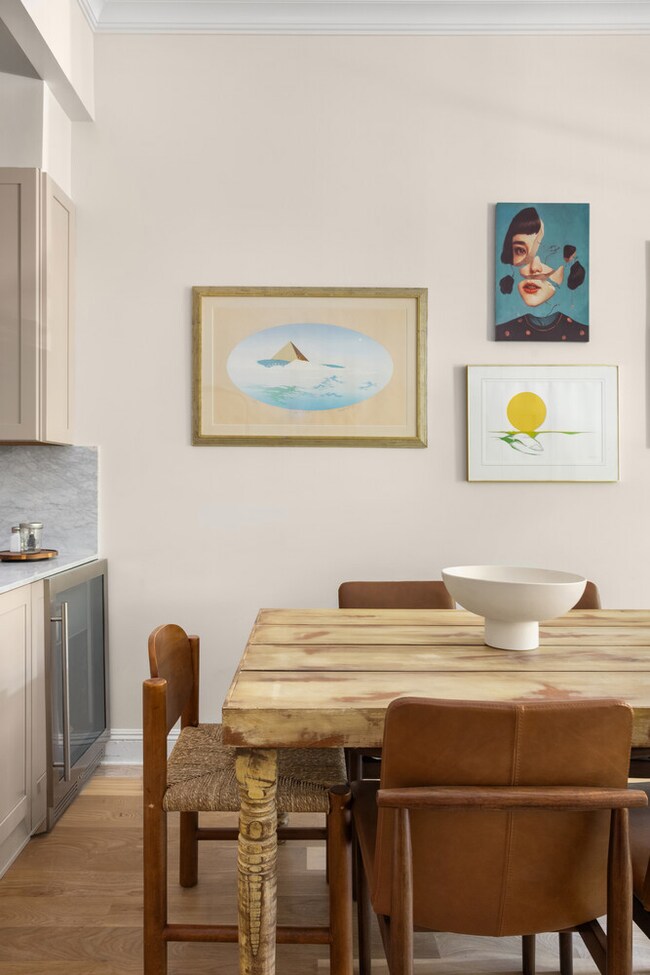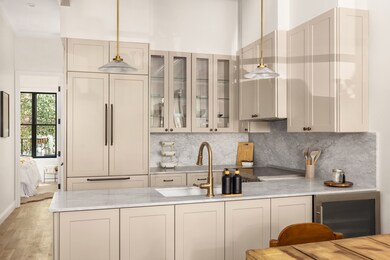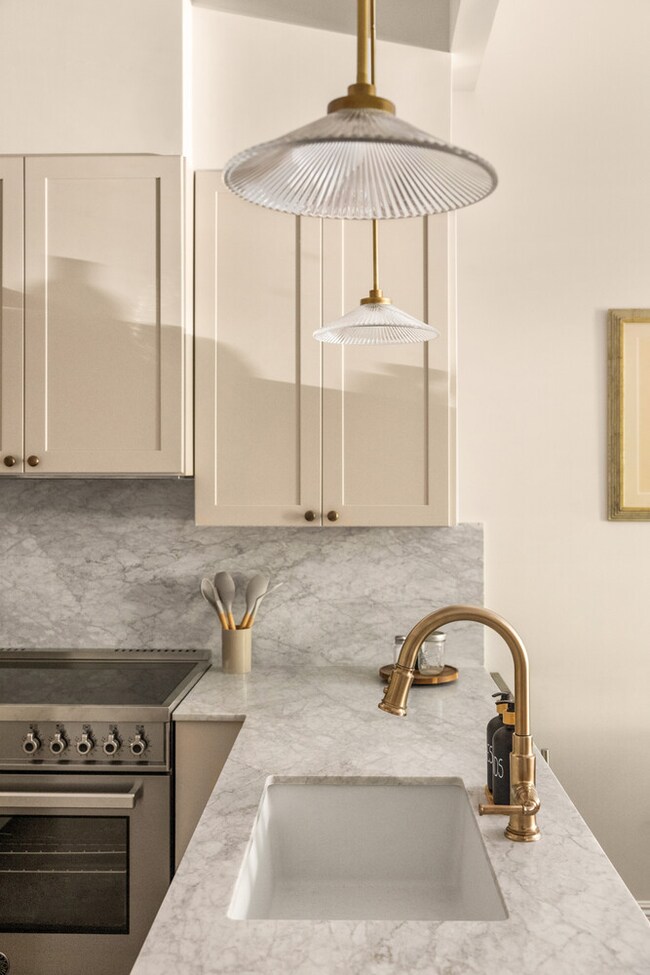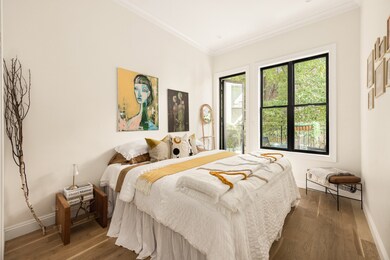378 8th St Unit GARDEN Brooklyn, NY 11215
Park Slope NeighborhoodEstimated payment $14,936/month
Highlights
- Views
- P.S. 39 Henry Bristow Rated A
- 3-minute walk to 7 Avenue (F,G Line)
About This Home
378 8th Street is an inspired townhouse-to-condo conversion redefining modern Brooklyn living. Nestled on a tree-lined street in the heart of Park Slope, the building captures the neighborhood's historic charm while offering every modern convenience.
The Garden Residence is a generously proportioned two-bedroom, two-and-a-half-bath home spread across two seamless levels. From the moment you step inside, the residence impresses with gracious ceiling heights and wide-plank oak floors that set a tone of quiet elegance. Expansive living and dining areas transition effortlessly from everyday living to stylish entertaining, with oversized windows ushering in natural light throughout the day. Framing tranquil views of leafy trees and lush garden greenery, these interiors balance sophistication and comfort-an ideal canvas for your personal vision of home.
At the heart of the Garden Residence is a chef's kitchen designed to perform beautifully while making a striking visual statement. Outfitted with a curated suite of premium appliances-including a Fisher & Paykel French-door refrigerator, Bertazzoni induction range, and Bosch dishwasher-the kitchen offers both efficiency and durability for the modern home cook. A Blanco undermount sink with Brizo Luxe Gold fixtures brings refinement to daily routines, while custom cabinetry provides generous storage with clean, architectural lines. Calacatta marble countertops and backsplash serve as both a practical workspace and sculptural centerpiece, elevating the kitchen into a true gathering place.
The primary suite has been envisioned as a private retreat, defined by space, light, and a refined material palette. An expansive, double-sided walk-in closet offers abundant storage and a sense of order. From the primary suite, a private entrance leads to your tranquil garden oasis-an inviting extension of the home, equally suited for quiet relaxation or effortless entertaining.
The primary bathroom is a spa-inspired sanctuary that marries elegance with indulgence. Walls wrapped in polished Carrara marble establish an atmosphere of serene luxury, while mosaic tilework adds depth and texture. The oversized glass-enclosed shower-complete with a rainfall showerhead-offers a restorative daily ritual. Brizo gold fixtures, custom vanities, and thoughtful storage complete this refined space.
The secondary bedroom continues the theme of light and proportion, designed with versatility in mind. Generous in scale and anchored by wide-plank oak floors, it's a bright, adaptable space-ideal for guests, creative pursuits, or a home office. The secondary bathroom, finished in Carrara marble and mosaic tilework, features a deep soaking tub, rain showerhead, and matte black fixtures for a sophisticated finish.
Entering the generous lower level, you're welcomed into a gracious great room designed for both comfort and entertaining. This versatile space features a custom wet bar, a powder room, and a discreetly integrated washer and dryer. Wall-to-wall sliding glass doors open to a sun-filled light well, creating a seamless connection to the outdoors. From here, a private staircase leads up to the landscaped garden-a tranquil retreat offering a rare sense of privacy and calm. A private storage room completes this level.
Situated in the heart of Park Slope, 378 8th Street offers the perfect blend of neighborhood charm and urban convenience. Just moments away lies Prospect Park, a 526-acre oasis where recreation, culture, and relaxation converge. Stroll to Grand Army Plaza, explore cultural landmarks like the Brooklyn Museum and Botanic Garden, or enjoy Park Slope's acclaimed dining scene with beloved restaurants.The F and G trains at the 7th Avenue station are just a half-block away, connecting you seamlessly to Manhattan and beyond.
Note: Pictures are representative of the project but are of a different residence.
THE COMPLETE OFFERING TERMS ARE IN AN OFFERING PLAN AVAILABLE FROM SPONSOR. FILE NUMBER: CD250055.
Listing Agent
Douglas Elliman Real Estate License #10401204719 Listed on: 11/13/2025

Open House Schedule
-
Sunday, November 16, 20251:00 to 2:30 pm11/16/2025 1:00:00 PM +00:0011/16/2025 2:30:00 PM +00:00Add to Calendar
Property Details
Home Type
- Condominium
Est. Annual Taxes
- $6,577
Year Built
- Built in 1899
HOA Fees
- $711 Monthly HOA Fees
Home Design
- Entry on the 1st floor
Interior Spaces
- 1,801 Sq Ft Home
- Property has 2 Levels
- Property Views
Bedrooms and Bathrooms
- 2 Bedrooms
Laundry
- Laundry in unit
- Washer Hookup
Utilities
- No Cooling
Community Details
- 4 Units
- Park Slope Subdivision
Listing and Financial Details
- Legal Lot and Block 0023 / 01006
Map
Home Values in the Area
Average Home Value in this Area
Tax History
| Year | Tax Paid | Tax Assessment Tax Assessment Total Assessment is a certain percentage of the fair market value that is determined by local assessors to be the total taxable value of land and additions on the property. | Land | Improvement |
|---|---|---|---|---|
| 2025 | $6,577 | $201,420 | $38,040 | $163,380 |
| 2024 | $6,577 | $192,540 | $38,040 | $154,500 |
| 2023 | $6,413 | $197,460 | $38,040 | $159,420 |
| 2022 | $5,950 | $158,400 | $38,040 | $120,360 |
| 2021 | $4,257 | $155,820 | $38,040 | $117,780 |
| 2020 | $4,257 | $159,720 | $38,040 | $121,680 |
| 2019 | $5,712 | $167,280 | $38,040 | $129,240 |
| 2018 | $5,257 | $29,020 | $6,164 | $22,856 |
| 2017 | $4,978 | $27,588 | $5,873 | $21,715 |
| 2016 | $4,757 | $26,900 | $7,133 | $19,767 |
| 2015 | $2,700 | $26,896 | $8,770 | $18,126 |
| 2014 | $2,700 | $25,380 | $8,326 | $17,054 |
Property History
| Date | Event | Price | List to Sale | Price per Sq Ft |
|---|---|---|---|---|
| 11/13/2025 11/13/25 | For Sale | $2,595,000 | -- | $1,441 / Sq Ft |
Purchase History
| Date | Type | Sale Price | Title Company |
|---|---|---|---|
| Deed | $2,625,000 | -- | |
| Deed | $2,625,000 | -- |
Mortgage History
| Date | Status | Loan Amount | Loan Type |
|---|---|---|---|
| Open | $1,850,000 | Purchase Money Mortgage | |
| Closed | $1,850,000 | Purchase Money Mortgage |
Source: Real Estate Board of New York (REBNY)
MLS Number: RLS20059862
APN: 01006-0023
- 589 10th St Unit 1
- 356 12th St Unit 2A
- 511 9th St Unit FL3-ID1850
- 416 3rd St
- 574 7th St Unit 10
- 392 14th St Unit 2A
- 294 11th St Unit 1
- 493 12th St Unit 3A
- 262 9th St Unit 570
- 262 9th St Unit 731
- 119 Prospect Park W Unit 1
- 257 15th St Unit FL5-ID964
- 592 3rd St
- 261 14th St
- 168 7th Ave Unit 3R
- 267 6th St Unit 2E
- 400 15th St Unit 2D
- 406 15th St Unit M-1A
- 226 16th St
- 325 3rd St Unit 2A
