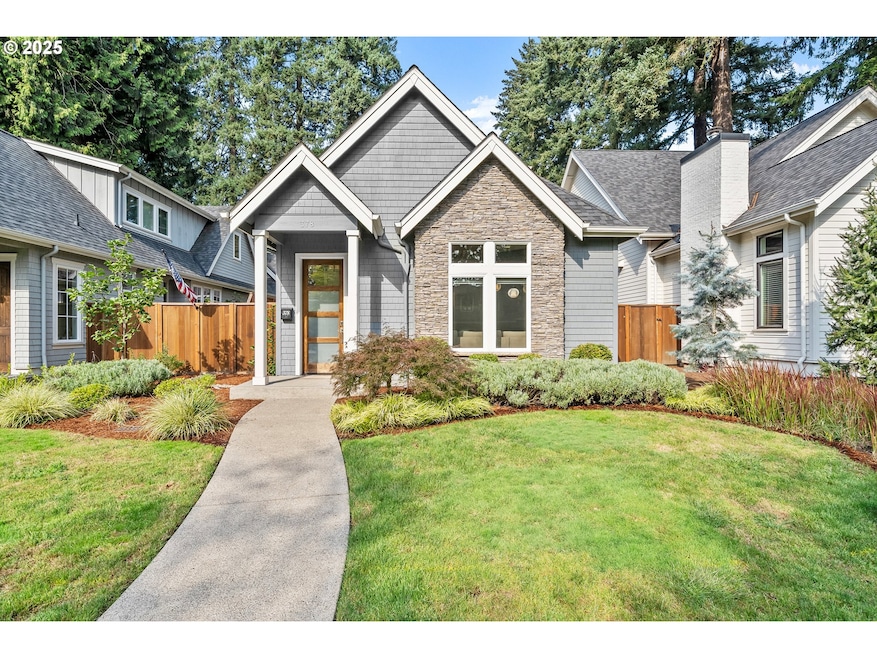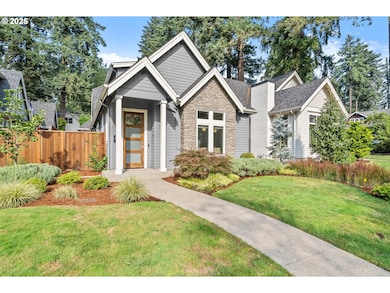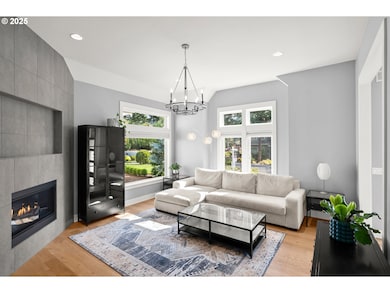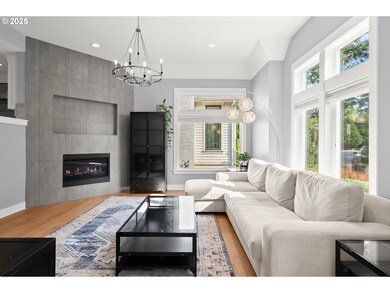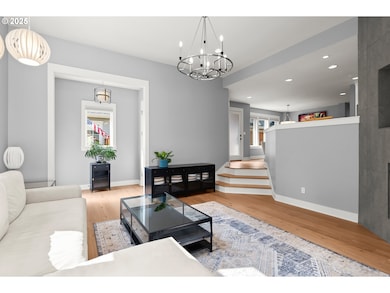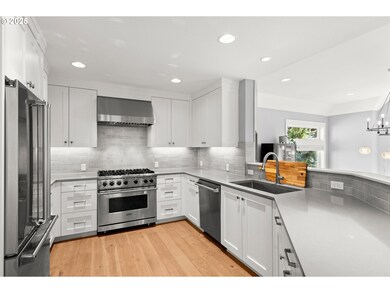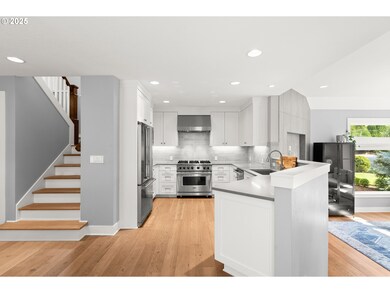378 9th St Lake Oswego, OR 97034
Evergreen NeighborhoodEstimated payment $7,941/month
Highlights
- Territorial View
- Vaulted Ceiling
- Main Floor Primary Bedroom
- Forest Hills Elementary School Rated A
- Traditional Architecture
- Quartz Countertops
About This Home
Welcome to this charming home in Lake Oswego’s highly desirable Evergreen neighborhood, just a short stroll from downtown shops, restaurants, and amenities. This sought-after floor plan features a main-level primary suite, offering a private and convenient retreat. The interior is filled with natural light and showcases beautiful finishes throughout, creating a bright and inviting atmosphere. Step outside to the newly hardscaped back patio—designed with a future hot tub in mind and with direct access from the primary suite. The low-maintenance yard means more time to relax and enjoy your outdoor oasis. Additional highlights include an epoxied garage floor for a clean, durable finish, plus access to the award-winning Lake Oswego School District. A perfect blend of style, comfort, and convenience—don’t miss this opportunity to experience the best of Lake Oswego living!
Listing Agent
Keller Williams Realty Portland Premiere Brokerage Phone: 503-913-7615 License #200508221 Listed on: 09/05/2025

Co-Listing Agent
Keller Williams Realty Portland Premiere Brokerage Phone: 503-913-7615 License #201213623
Home Details
Home Type
- Single Family
Est. Annual Taxes
- $13,074
Year Built
- Built in 2018
Lot Details
- 4,356 Sq Ft Lot
- Fenced
- Level Lot
- Private Yard
Parking
- 2 Car Detached Garage
- Garage on Main Level
- Garage Door Opener
- Driveway
Home Design
- Traditional Architecture
- Composition Roof
- Cement Siding
Interior Spaces
- 2,020 Sq Ft Home
- 2-Story Property
- Built-In Features
- Vaulted Ceiling
- Recessed Lighting
- Gas Fireplace
- Natural Light
- Vinyl Clad Windows
- Family Room
- Living Room
- Dining Room
- First Floor Utility Room
- Wall to Wall Carpet
- Territorial Views
Kitchen
- Free-Standing Gas Range
- Range Hood
- Plumbed For Ice Maker
- Dishwasher
- Stainless Steel Appliances
- Quartz Countertops
- Tile Countertops
Bedrooms and Bathrooms
- 3 Bedrooms
- Primary Bedroom on Main
- Soaking Tub
Laundry
- Laundry Room
- Washer and Dryer
Schools
- Forest Hills Elementary School
- Lake Oswego Middle School
- Lake Oswego High School
Utilities
- Forced Air Heating and Cooling System
- Heating System Uses Gas
- Gas Water Heater
- High Speed Internet
Additional Features
- Accessibility Features
- Patio
Community Details
- No Home Owners Association
Listing and Financial Details
- Assessor Parcel Number 05033181
Map
Home Values in the Area
Average Home Value in this Area
Tax History
| Year | Tax Paid | Tax Assessment Tax Assessment Total Assessment is a certain percentage of the fair market value that is determined by local assessors to be the total taxable value of land and additions on the property. | Land | Improvement |
|---|---|---|---|---|
| 2025 | $13,432 | $700,955 | -- | -- |
| 2024 | $13,074 | $680,539 | -- | -- |
| 2023 | $13,074 | $660,718 | $0 | $0 |
| 2022 | $12,313 | $641,474 | $0 | $0 |
| 2021 | $11,371 | $622,791 | $0 | $0 |
| 2020 | $11,086 | $604,652 | $0 | $0 |
| 2019 | $4,575 | $248,360 | $0 | $0 |
| 2018 | $1,266 | $70,151 | $0 | $0 |
Property History
| Date | Event | Price | List to Sale | Price per Sq Ft | Prior Sale |
|---|---|---|---|---|---|
| 10/24/2025 10/24/25 | Price Changed | $1,300,000 | -1.9% | $644 / Sq Ft | |
| 09/23/2025 09/23/25 | Price Changed | $1,325,000 | -4.0% | $656 / Sq Ft | |
| 09/05/2025 09/05/25 | For Sale | $1,380,000 | +15.0% | $683 / Sq Ft | |
| 10/25/2023 10/25/23 | Sold | $1,200,000 | -4.0% | $594 / Sq Ft | View Prior Sale |
| 09/16/2023 09/16/23 | Pending | -- | -- | -- | |
| 09/08/2023 09/08/23 | Price Changed | $1,250,000 | -7.4% | $619 / Sq Ft | |
| 07/17/2023 07/17/23 | For Sale | $1,350,000 | -- | $669 / Sq Ft |
Purchase History
| Date | Type | Sale Price | Title Company |
|---|---|---|---|
| Warranty Deed | $1,200,000 | Wfg Title | |
| Warranty Deed | $925,000 | Fidelity Natl Ttl Co Of Or |
Mortgage History
| Date | Status | Loan Amount | Loan Type |
|---|---|---|---|
| Open | $960,000 | New Conventional | |
| Previous Owner | $650,000 | New Conventional |
Source: Regional Multiple Listing Service (RMLS)
MLS Number: 539336452
APN: 05033181
- 130 A Ave
- 14267 Uplands Dr
- 1691 Parrish St Unit Your home away from home
- 1805 SE Anspach St
- 215 Greenridge Dr
- 12601 SE River Rd
- 15000 Davis Ln
- 12375 Mt Jefferson Terrace
- 47 Eagle Crest Dr Unit 29
- 13455 SE Oatfield Rd
- 4025 Mercantile Dr Unit ID1272833P
- 4025 Mercantile Dr Unit ID1267684P
- 12200 SE Mcloughlin Blvd
- 11850 SE 26th Ave
- 11125 SE 21st St
- 1 Jefferson Pkwy
- 10357 SE Waverly Ct
- 50 Kerr Pkwy
- 4662 Carman Dr
- 4933 Parkview Dr
