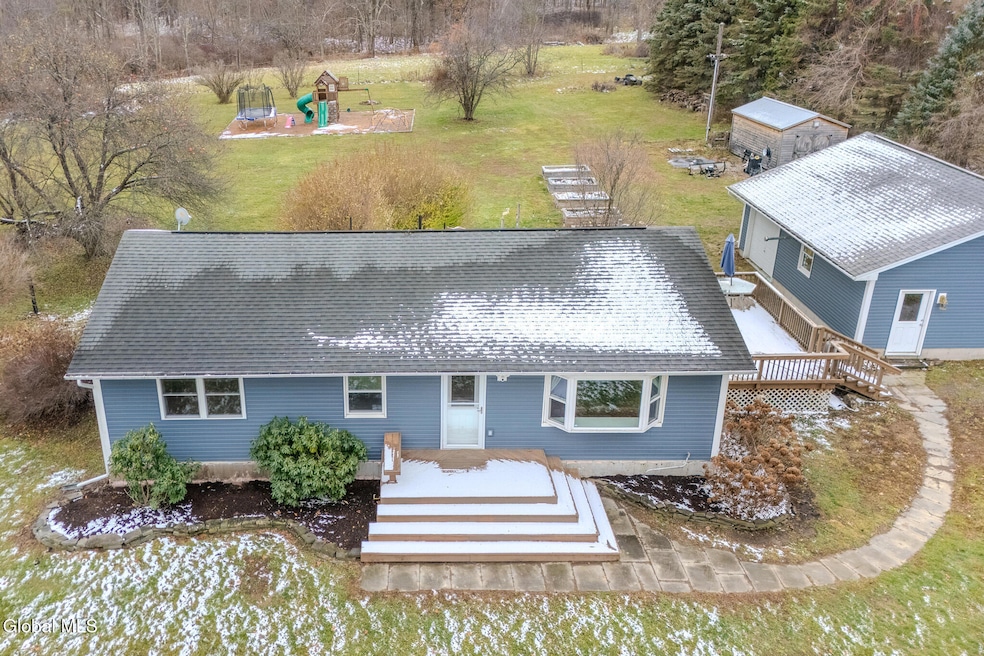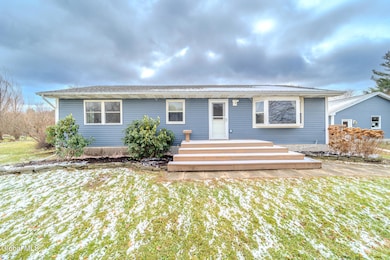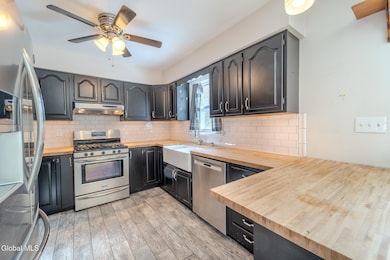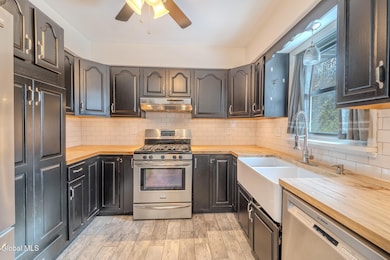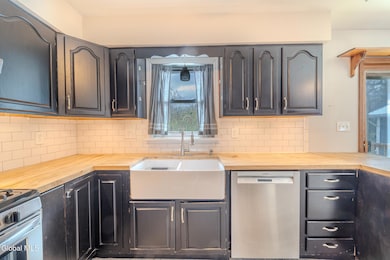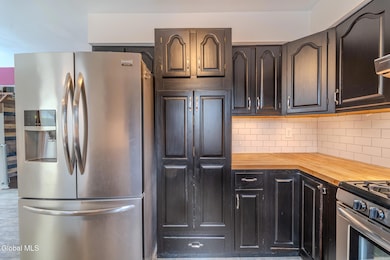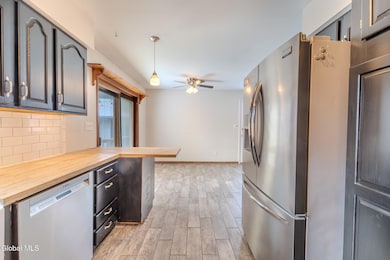378 Burden Lake Rd East Greenbush, NY 12061
Estimated payment $2,458/month
3
Beds
2
Baths
1,288
Sq Ft
$279
Price per Sq Ft
Highlights
- 2 Acre Lot
- Wood Burning Stove
- Wood Flooring
- Deck
- Ranch Style House
- 1 Fireplace
About This Home
Welcome to this charming single-level property nestled on 2 serene acres, featuring 3 BEDS, 2 FULL BATHS (Primary Suite), Open concept, Butcher block countertops, SS appliances, Beautiful floors, Finished basement, Refinished two tier back deck, Detached 4 car garage/workshop with a pellet stove. New siding, doors, windows and hot water tank. Enjoy privacy and space with the bonus of a highly convenient location close to everything you need.Don't miss out on this gem—homes like this don't last long.
Open House Schedule
-
Sunday, November 23, 202511:00 am to 1:00 pm11/23/2025 11:00:00 AM +00:0011/23/2025 1:00:00 PM +00:00Add to Calendar
Home Details
Home Type
- Single Family
Est. Annual Taxes
- $6,729
Year Built
- Built in 1981 | Remodeled
Lot Details
- 2 Acre Lot
- Landscaped
- Level Lot
- Cleared Lot
- Garden
Parking
- 4 Car Detached Garage
- Heated Garage
- Workshop in Garage
- Driveway
Home Design
- Ranch Style House
- Vinyl Siding
- Asphalt
Interior Spaces
- Paddle Fans
- 1 Fireplace
- Wood Burning Stove
- Sliding Doors
- Family Room
- Living Room
- Dining Room
- Home Office
- Washer and Dryer
Kitchen
- Eat-In Kitchen
- Gas Oven
Flooring
- Wood
- Laminate
Bedrooms and Bathrooms
- 3 Bedrooms
- Bathroom on Main Level
- 2 Full Bathrooms
Finished Basement
- Heated Basement
- Basement Fills Entire Space Under The House
- Laundry in Basement
Eco-Friendly Details
- Green Energy Fireplace or Wood Stove
Outdoor Features
- Deck
- Exterior Lighting
Schools
- West Sand Lake Elementary School
- Averill Park High School
Utilities
- Ductless Heating Or Cooling System
- Heat Pump System
- Pellet Stove burns compressed wood to generate heat
- Electric Baseboard Heater
- Septic Tank
Community Details
- No Home Owners Association
Listing and Financial Details
- Legal Lot and Block 15.021 / 1
- Assessor Parcel Number 384489 180.-1-15.21
Map
Create a Home Valuation Report for This Property
The Home Valuation Report is an in-depth analysis detailing your home's value as well as a comparison with similar homes in the area
Home Values in the Area
Average Home Value in this Area
Tax History
| Year | Tax Paid | Tax Assessment Tax Assessment Total Assessment is a certain percentage of the fair market value that is determined by local assessors to be the total taxable value of land and additions on the property. | Land | Improvement |
|---|---|---|---|---|
| 2024 | $4,555 | $198,876 | $53,200 | $145,676 |
| 2023 | $6,316 | $193,600 | $53,200 | $140,400 |
| 2022 | $2,306 | $193,600 | $53,200 | $140,400 |
| 2021 | $2,309 | $193,600 | $53,200 | $140,400 |
| 2020 | $2,494 | $193,600 | $53,200 | $140,400 |
| 2019 | $3,373 | $193,600 | $53,200 | $140,400 |
| 2018 | $5,769 | $193,600 | $53,200 | $140,400 |
| 2017 | $5,640 | $193,600 | $53,200 | $140,400 |
| 2016 | $5,651 | $193,600 | $53,200 | $140,400 |
| 2015 | -- | $193,600 | $53,200 | $140,400 |
| 2014 | -- | $193,600 | $53,200 | $140,400 |
Source: Public Records
Property History
| Date | Event | Price | List to Sale | Price per Sq Ft | Prior Sale |
|---|---|---|---|---|---|
| 11/19/2025 11/19/25 | For Sale | $359,900 | +94.1% | $279 / Sq Ft | |
| 12/18/2012 12/18/12 | Sold | $185,400 | -6.8% | $144 / Sq Ft | View Prior Sale |
| 10/29/2012 10/29/12 | Pending | -- | -- | -- | |
| 03/01/2012 03/01/12 | For Sale | $198,900 | -- | $154 / Sq Ft |
Source: Global MLS
Purchase History
| Date | Type | Sale Price | Title Company |
|---|---|---|---|
| Deed | $185,400 | Susan Devoe | |
| Interfamily Deed Transfer | -- | -- |
Source: Public Records
Mortgage History
| Date | Status | Loan Amount | Loan Type |
|---|---|---|---|
| Open | $176,100 | New Conventional |
Source: Public Records
Source: Global MLS
MLS Number: 202529797
APN: 4489-180-1-15.21
Nearby Homes
- 0 Slivko Rd
- 0 Slivko Rd Unit LotWP001 17796563
- 42 Shelterwood Rd
- 18 Edinburgh Dr
- 115 Boyce Rd
- 496 County Route 7
- 520 Morey Park Hill Rd
- 55 China Hill Rd
- 66-74 Lakeshore Dr
- 52 Totem Lodge Rd
- 195 Birds Hill Rd
- 498 Hoags Corners Rd
- 266 County Route 7
- 6 Garlyn Dr
- 8 Karl Farm Rd
- 3896 New York 150
- 22 Crailo Ln
- 132 Biittig Rd
- 6 Karl Farm Rd
- 2342 Reno Rd
- 36 Curtis Dr
- 2490 Pond View
- 11 Chatham St
- 5 Horizon View Dr W
- 2-4 Horizon View Dr W Unit 11
- 4 Horizon View Dr W
- 4 Horizon View Dr W Unit 3
- 737 Columbia Turnpike
- 2910 Ny 43
- 95 Gilligan Rd
- 36 Donna Lynn Dr
- 43 Commons Dr
- 1-16 Mill Creek Dr
- 580 Columbia Turnpike
- 580 Columbia Turnpike Unit 211
- 1 Forrest Pointe Dr
- 96 Jefferson Hill Rd
- 73 Rockrose Dr
- 65 Haywood Ln
- 100 Orchard St
