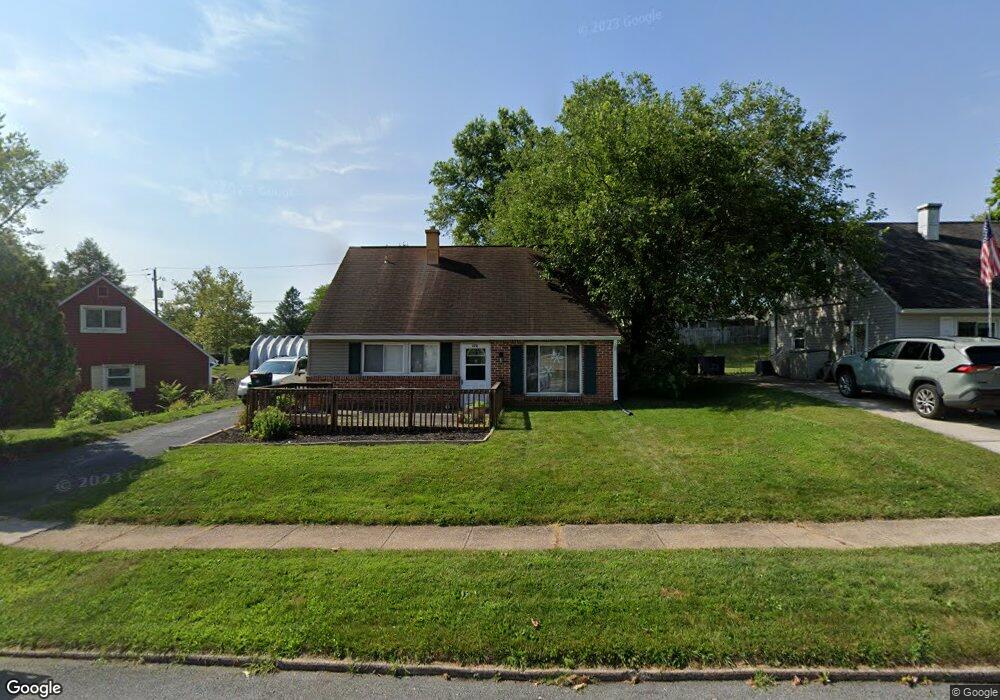378 Cypress St Middletown, PA 17057
Estimated Value: $196,000 - $233,000
3
Beds
1
Bath
1,373
Sq Ft
$151/Sq Ft
Est. Value
About This Home
This home is located at 378 Cypress St, Middletown, PA 17057 and is currently estimated at $207,183, approximately $150 per square foot. 378 Cypress St is a home located in Dauphin County with nearby schools including Middletown Area Middle School, Middletown Area High School, and Seven Sorrows of BVM School.
Ownership History
Date
Name
Owned For
Owner Type
Purchase Details
Closed on
Apr 30, 2009
Sold by
Schauer Jason M
Bought by
Martin Adam R
Current Estimated Value
Home Financials for this Owner
Home Financials are based on the most recent Mortgage that was taken out on this home.
Original Mortgage
$131,562
Outstanding Balance
$83,213
Interest Rate
4.87%
Mortgage Type
FHA
Estimated Equity
$123,970
Purchase Details
Closed on
Jul 1, 2005
Sold by
Brinser David M
Bought by
Schayer Jason
Home Financials for this Owner
Home Financials are based on the most recent Mortgage that was taken out on this home.
Original Mortgage
$115,900
Interest Rate
5.71%
Mortgage Type
New Conventional
Purchase Details
Closed on
Jan 29, 2003
Sold by
Blouch Jeremiah
Bought by
Brinser David
Home Financials for this Owner
Home Financials are based on the most recent Mortgage that was taken out on this home.
Original Mortgage
$70,000
Interest Rate
6.09%
Mortgage Type
New Conventional
Purchase Details
Closed on
Jan 27, 2003
Sold by
Blouch Jeremiah
Bought by
Brinser David
Home Financials for this Owner
Home Financials are based on the most recent Mortgage that was taken out on this home.
Original Mortgage
$70,000
Interest Rate
6.09%
Mortgage Type
New Conventional
Create a Home Valuation Report for This Property
The Home Valuation Report is an in-depth analysis detailing your home's value as well as a comparison with similar homes in the area
Home Values in the Area
Average Home Value in this Area
Purchase History
| Date | Buyer | Sale Price | Title Company |
|---|---|---|---|
| Martin Adam R | $134,000 | -- | |
| Schayer Jason | $115,900 | -- | |
| Brinser David | $87,500 | -- | |
| Brinser David | $87,500 | -- |
Source: Public Records
Mortgage History
| Date | Status | Borrower | Loan Amount |
|---|---|---|---|
| Open | Martin Adam R | $131,562 | |
| Previous Owner | Schayer Jason | $115,900 | |
| Previous Owner | Brinser David | $70,000 | |
| Previous Owner | Brinser David | $70,000 |
Source: Public Records
Tax History Compared to Growth
Tax History
| Year | Tax Paid | Tax Assessment Tax Assessment Total Assessment is a certain percentage of the fair market value that is determined by local assessors to be the total taxable value of land and additions on the property. | Land | Improvement |
|---|---|---|---|---|
| 2025 | $3,378 | $76,200 | $16,700 | $59,500 |
| 2024 | $3,194 | $76,200 | $16,700 | $59,500 |
| 2023 | $3,142 | $76,200 | $16,700 | $59,500 |
| 2022 | $3,027 | $76,200 | $16,700 | $59,500 |
| 2021 | $2,901 | $76,200 | $16,700 | $59,500 |
| 2020 | $2,834 | $76,200 | $16,700 | $59,500 |
| 2019 | $2,793 | $76,200 | $16,700 | $59,500 |
| 2018 | $2,641 | $76,200 | $16,700 | $59,500 |
| 2017 | $2,641 | $76,200 | $16,700 | $59,500 |
| 2016 | $0 | $76,200 | $16,700 | $59,500 |
| 2015 | -- | $76,200 | $16,700 | $59,500 |
| 2014 | -- | $76,200 | $16,700 | $59,500 |
Source: Public Records
Map
Nearby Homes
- 309 Plane St
- 308 Aspen St
- 195 Magnolia Dr
- The Heron Plan at Woodland Hills - Singles
- The Meadowlark Plan at Woodland Hills - Semi-Detached Homes
- The Swallow Plan at Woodland Hills - Townhomes
- The Teal Plan at Woodland Hills - Semi-Detached Homes
- The Elm Plan at Woodland Hills - Singles
- The Walnut Plan at Woodland Hills - Singles
- The Maple Plan at Woodland Hills - Singles
- The Osprey Plan at Woodland Hills - Singles
- The Pheasant Plan at Woodland Hills - Townhomes
- The Red Cedar Plan at Woodland Hills - Singles
- The Quail Plan at Woodland Hills - Singles
- The Falcon Plan at Woodland Hills - Semi-Detached Homes
- The Bluebird Plan at Woodland Hills - Townhomes
- The Mallard Plan at Woodland Hills - Semi-Detached Homes
- The Findch Plan at Woodland Hills - Semi-Detached Homes
- The Swan Plan at Woodland Hills - Singles
- The Juniper Plan at Woodland Hills - Singles
- 374 Cypress St
- 1109 Chestnut St
- 370 Cypress St
- 375 Plane St
- 379 Plane St
- 371 Plane St
- 377 Cypress St
- 1117 Chestnut St
- 366 Cypress St
- 367 Plane St
- 373 Cypress St
- 1108 Chestnut St
- 1114 Chestnut St
- 1102 Chestnut St
- 369 Cypress St
- 313 Plane St
- 1118 Chestnut St
- 362 Cypress St
- 1127 Chestnut St
- 365 Cypress St
