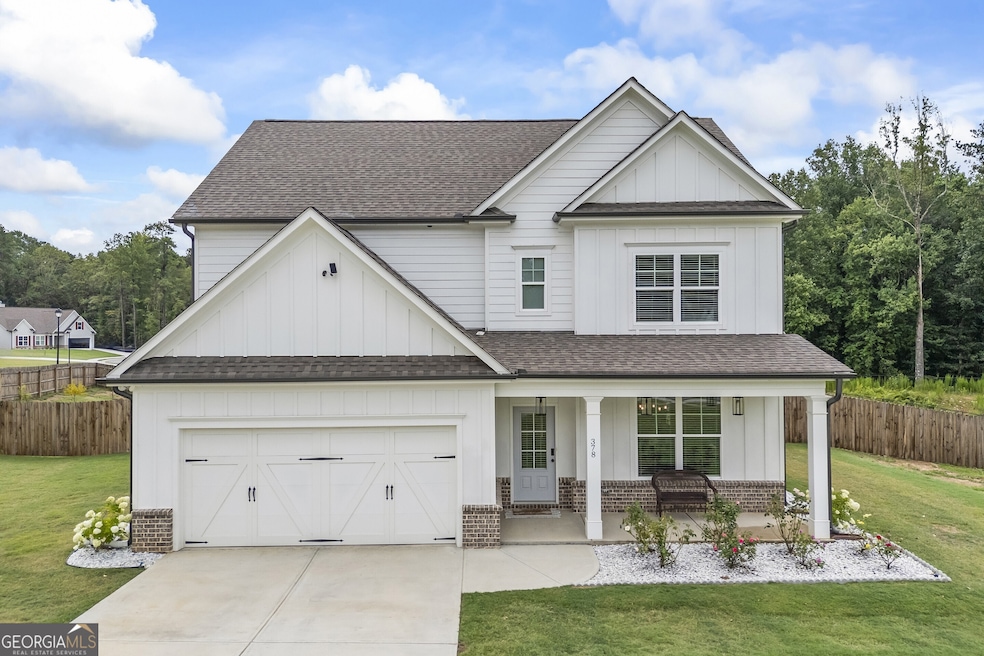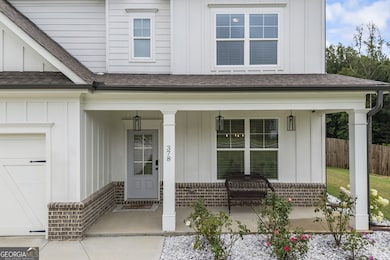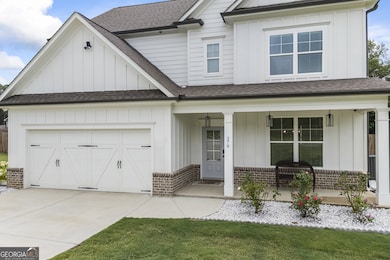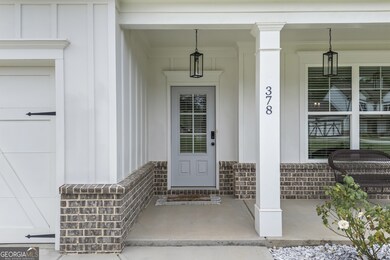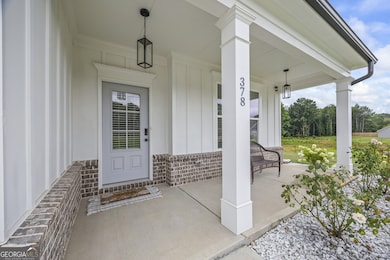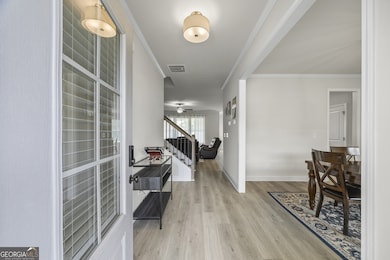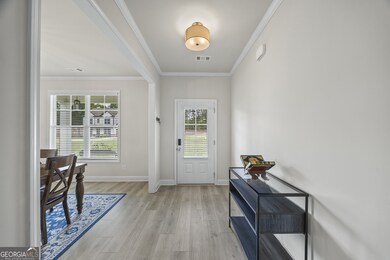378 Dunagan Ct Winder, GA 30680
Estimated payment $2,743/month
Highlights
- Private Lot
- Loft
- Solid Surface Countertops
- Traditional Architecture
- High Ceiling
- Breakfast Room
About This Home
Better than new! This beautifully crafted 2023-built farmhouse-style home blends charm, comfort, and energy efficiency in one perfect package. With 4 spacious bedrooms, 3 full baths, and an upstairs loft that's perfect for a second living area, playroom, or office, this open-concept layout was designed with modern living in mind. From the moment you arrive, you're greeted by a welcoming rocking chair front porch ideal for morning coffee or evening relaxation. Step inside to soaring 9' ceilings, luxury vinyl plank flooring, and abundant natural light flowing through the open main level. The chef's kitchen is a true highlight, featuring granite countertops, stainless steel appliances, a massive island overlooking the family room, custom white cabinetry, and recessed lighting perfect for everyday living or entertaining. A guest bedroom and full bath on the main level offer ideal flexibility for visitors or a home office. Upstairs, every bedroom includes a walk-in closet, providing generous storage for all. The primary suite features a luxurious bath with an oversized shower and dual vanities. Step outside to your huge, fenced-in backyard perfect for pets, play, or outdoor gatherings. Exterior highlights include Hardiplank siding with brick accents for timeless curb appeal. As a Jackson EMC Right Choice Home, this property offers enhanced energy efficiency and qualifies for special energy rates saving you money for years to come. Located just minutes from downtown Winder, enjoy charming shops, local restaurants, and quick access to Highways 316 and 29 for an easy commute to Athens, Lawrenceville, or Metro Atlanta. Parks, schools, and daily conveniences are just around the corner. Don't miss this move-in ready gem where farmhouse charm meets modern comfort and energy-smart living.
Home Details
Home Type
- Single Family
Est. Annual Taxes
- $3,921
Year Built
- Built in 2023
Lot Details
- 0.66 Acre Lot
- Back Yard Fenced
- Private Lot
- Corner Lot
- Level Lot
- Sprinkler System
HOA Fees
- $45 Monthly HOA Fees
Home Design
- Traditional Architecture
- Slab Foundation
- Brick Frame
- Composition Roof
- Concrete Siding
Interior Spaces
- 3,010 Sq Ft Home
- 2-Story Property
- Tray Ceiling
- High Ceiling
- Ceiling Fan
- Recessed Lighting
- Factory Built Fireplace
- Double Pane Windows
- Entrance Foyer
- Family Room with Fireplace
- Formal Dining Room
- Loft
- Pull Down Stairs to Attic
- Fire and Smoke Detector
- Laundry on upper level
Kitchen
- Breakfast Room
- Microwave
- Dishwasher
- Kitchen Island
- Solid Surface Countertops
Flooring
- Carpet
- Laminate
Bedrooms and Bathrooms
- Split Bedroom Floorplan
- Walk-In Closet
- Double Vanity
- Bathtub Includes Tile Surround
Parking
- Garage
- Parking Accessed On Kitchen Level
- Garage Door Opener
Eco-Friendly Details
- Energy-Efficient Windows
- Energy-Efficient Thermostat
Outdoor Features
- Patio
Schools
- Kennedy Elementary School
- Westside Middle School
- Apalachee High School
Utilities
- Central Heating and Cooling System
- Underground Utilities
- 220 Volts
- Septic Tank
- High Speed Internet
- Cable TV Available
Community Details
- Association fees include management fee
- Dunagan Farms Subdivision
Listing and Financial Details
- Tax Lot 20
Map
Home Values in the Area
Average Home Value in this Area
Tax History
| Year | Tax Paid | Tax Assessment Tax Assessment Total Assessment is a certain percentage of the fair market value that is determined by local assessors to be the total taxable value of land and additions on the property. | Land | Improvement |
|---|---|---|---|---|
| 2024 | $3,893 | $166,771 | $33,200 | $133,571 |
| 2023 | $654 | $26,000 | $26,000 | $0 |
Property History
| Date | Event | Price | List to Sale | Price per Sq Ft |
|---|---|---|---|---|
| 11/14/2025 11/14/25 | Price Changed | $449,900 | -4.3% | $149 / Sq Ft |
| 10/08/2025 10/08/25 | Price Changed | $469,900 | -2.1% | $156 / Sq Ft |
| 08/27/2025 08/27/25 | Price Changed | $479,900 | -1.1% | $159 / Sq Ft |
| 08/05/2025 08/05/25 | Price Changed | $485,000 | -2.8% | $161 / Sq Ft |
| 07/31/2025 07/31/25 | For Sale | $499,000 | -- | $166 / Sq Ft |
Purchase History
| Date | Type | Sale Price | Title Company |
|---|---|---|---|
| Quit Claim Deed | -- | -- | |
| Limited Warranty Deed | $409,900 | -- |
Mortgage History
| Date | Status | Loan Amount | Loan Type |
|---|---|---|---|
| Open | $402,475 | FHA |
Source: Georgia MLS
MLS Number: 10575019
APN: XX051F-020
- 259 Dunagan Ct
- 797 Ode Peppers Rd
- 1101 Kailie Dr
- 0 Argonne Rd Unit 7647986
- 0 Argonne Rd Unit 10602413
- 0 Harrison Mill Rd Unit 10522698
- 633 Skyland Dr
- 898 Harrison Mill Rd
- 182 Nativity Cove Unit 30
- 182 Nativity Cove
- 1224 Palmer Dr
- 328 Advent Dr
- 81 Charlie Way
- 272 Heartland Cir
- 61 Charlie Way
- 96 Charlie Way
- 106 Charlie Way
- 71 Charlie Way
- 71 Charlie Way Unit 18
- 1207 Jeannine Ln
- 788 Harrison Mill Rd
- 1173 Austin Rd
- 40 Highfield Ln Unit Timberland
- 40 Highfield Ln Unit Stonewycke
- 40 Highfield Ln Unit Centurion
- 531 Dianne Ct
- 117 Lake Meadows Dr
- 51 Oceanliner Trail
- 249 Russell Rd
- 271 E Wright St Unit 35
- 603 Embassy Walk
- 283 Capitol Ave
- 264 James Albert Johnson Ave Unit B
- 1528 Cardinal Ln
- 583 Embassy Walk
- 160 2nd St Unit TOWNHOME 9
- 75 Pinkston Farm Rd
- 165 E Wright St
- 205 Glenview Terrace
- 344 Mary Alice Dr
