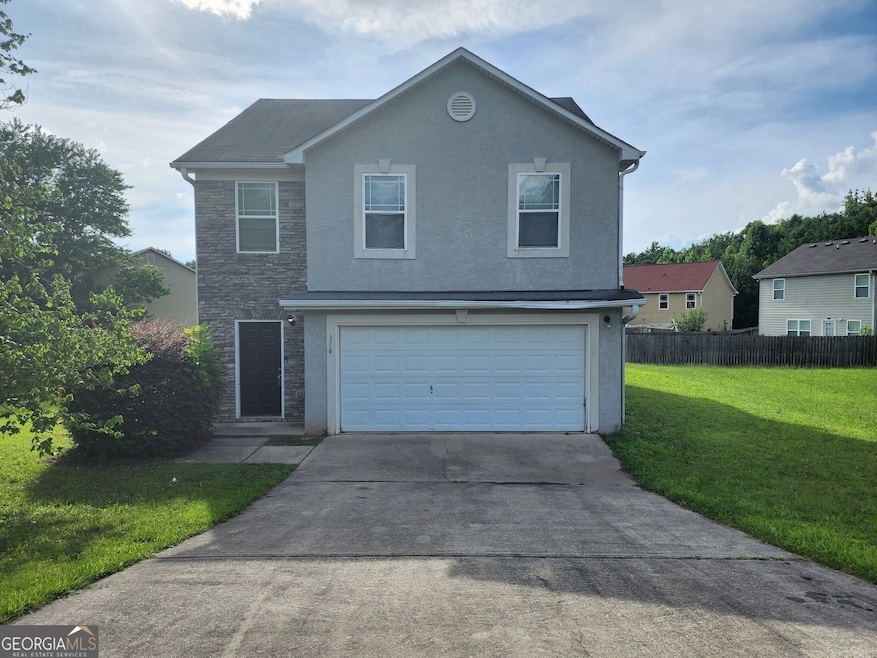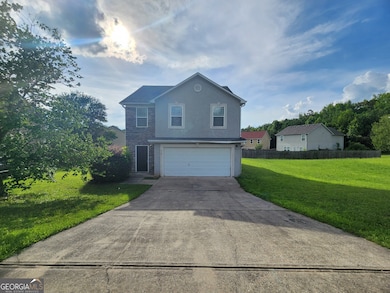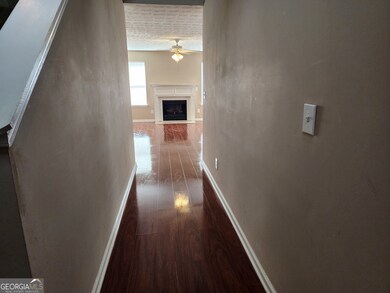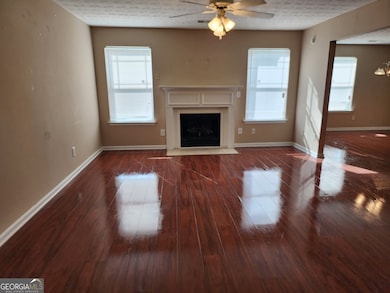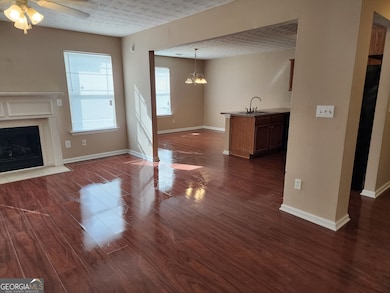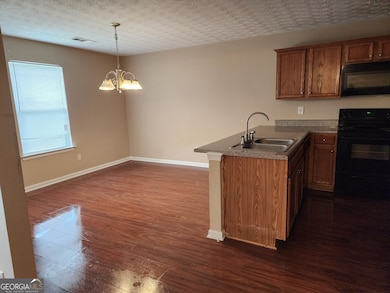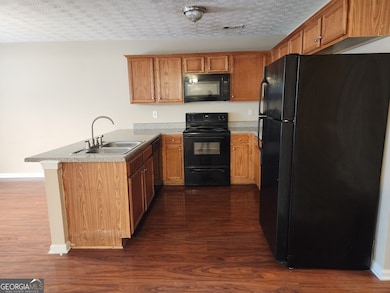378 Durmire Dr Jonesboro, GA 30236
Estimated payment $1,399/month
Highlights
- Private Lot
- No HOA
- Formal Dining Room
- Traditional Architecture
- Breakfast Area or Nook
- Soaking Tub
About This Home
NO HOA! Welcome to 378 Durmire Drive, a spacious 3-bedroom, 2.5-bath home that blends comfort and convenience. Step inside to find beautiful laminate flooring and a cozy fireplace in the open-concept family room, perfect for relaxing or entertaining. The bright, eat-in kitchen comes fully equipped with all appliances and offers a seamless flow for everyday living. Upstairs, you'll find a generous master suite featuring a tray ceiling, a private en-suite bath with a garden tub, separate shower, and a large walk-in closet. Additional highlights include a 2-car garage and a backyard patio, ideal for outdoor gatherings. Centrally located near shopping, schools, parks, and offering easy access to major highways and interstates.
Home Details
Home Type
- Single Family
Est. Annual Taxes
- $3,196
Year Built
- Built in 2006
Lot Details
- 8,276 Sq Ft Lot
- Private Lot
- Level Lot
- Grass Covered Lot
Home Design
- Traditional Architecture
- Slab Foundation
- Composition Roof
- Concrete Siding
- Stone Siding
- Stone
Interior Spaces
- 1,828 Sq Ft Home
- 2-Story Property
- Ceiling Fan
- Entrance Foyer
- Family Room with Fireplace
- Formal Dining Room
- Fire and Smoke Detector
Kitchen
- Breakfast Area or Nook
- Oven or Range
- Microwave
- Dishwasher
Flooring
- Carpet
- Vinyl
Bedrooms and Bathrooms
- 3 Bedrooms
- Split Bedroom Floorplan
- Walk-In Closet
- Soaking Tub
- Separate Shower
Laundry
- Laundry Room
- Laundry in Hall
Parking
- Garage
- Parking Accessed On Kitchen Level
Outdoor Features
- Patio
Schools
- Harper Elementary School
- Sequoyah Middle School
- Mount Zion High School
Utilities
- Central Heating and Cooling System
- Heating System Uses Natural Gas
- Underground Utilities
- High Speed Internet
- Cable TV Available
Community Details
- No Home Owners Association
- Alderwoods Subdivision
Listing and Financial Details
- Tax Lot 147
Map
Home Values in the Area
Average Home Value in this Area
Tax History
| Year | Tax Paid | Tax Assessment Tax Assessment Total Assessment is a certain percentage of the fair market value that is determined by local assessors to be the total taxable value of land and additions on the property. | Land | Improvement |
|---|---|---|---|---|
| 2024 | $3,196 | $80,960 | $8,000 | $72,960 |
| 2023 | $2,280 | $63,160 | $8,000 | $55,160 |
| 2022 | $2,419 | $60,680 | $8,000 | $52,680 |
| 2021 | $2,351 | $58,560 | $8,000 | $50,560 |
| 2020 | $2,134 | $52,406 | $8,000 | $44,406 |
| 2019 | $2,152 | $52,074 | $7,200 | $44,874 |
| 2018 | $1,811 | $43,670 | $7,200 | $36,470 |
| 2017 | $1,514 | $36,274 | $7,200 | $29,074 |
| 2016 | $1,554 | $37,260 | $7,200 | $30,060 |
| 2015 | $1,362 | $0 | $0 | $0 |
| 2014 | $1,281 | $31,256 | $7,200 | $24,056 |
Property History
| Date | Event | Price | List to Sale | Price per Sq Ft | Prior Sale |
|---|---|---|---|---|---|
| 11/01/2025 11/01/25 | Pending | -- | -- | -- | |
| 08/26/2025 08/26/25 | Price Changed | $215,000 | -8.5% | $118 / Sq Ft | |
| 08/14/2025 08/14/25 | Price Changed | $235,000 | -2.1% | $129 / Sq Ft | |
| 07/21/2025 07/21/25 | Price Changed | $240,000 | -2.0% | $131 / Sq Ft | |
| 06/23/2025 06/23/25 | For Sale | $245,000 | 0.0% | $134 / Sq Ft | |
| 02/17/2023 02/17/23 | Rented | $1,650 | 0.0% | -- | |
| 02/08/2023 02/08/23 | For Rent | $1,650 | +69.2% | -- | |
| 03/29/2016 03/29/16 | Rented | $975 | 0.0% | -- | |
| 03/28/2016 03/28/16 | Under Contract | -- | -- | -- | |
| 03/21/2016 03/21/16 | For Rent | $975 | +2.6% | -- | |
| 09/19/2012 09/19/12 | Rented | $950 | 0.0% | -- | |
| 09/19/2012 09/19/12 | For Rent | $950 | 0.0% | -- | |
| 07/06/2012 07/06/12 | Sold | $49,900 | 0.0% | $55 / Sq Ft | View Prior Sale |
| 06/06/2012 06/06/12 | Pending | -- | -- | -- | |
| 05/16/2012 05/16/12 | For Sale | $49,900 | -- | $55 / Sq Ft |
Purchase History
| Date | Type | Sale Price | Title Company |
|---|---|---|---|
| Warranty Deed | $49,900 | -- | |
| Warranty Deed | $49,900 | -- | |
| Foreclosure Deed | -- | -- |
Source: Georgia MLS
MLS Number: 10549568
APN: 13-0147C-00C-015
- 439 River Rd
- 3942 Alderwoods Dr
- 3938 Alderwoods Dr
- 363 River Rd
- 200 Sunrise Cir
- 6764 Brookwood Cir
- 653 Georgetown Ln
- 511 Roxbury Dr
- 694 Georgetown Ct
- 680 Sherwood Dr
- 699 Georgetown Ct
- 90 Jonathan Rd
- 702 Georgetown Ct
- 705 Georgetown Ln
- 7114 Lady Heidi Ct
- 7118 Lady Heidi Ct
- 410 Queen Aliese Ln Unit 1
- 0 Tara Blvd Unit 10435748
- 775 Barnesdale Dr
- 474 Autumn Dr
