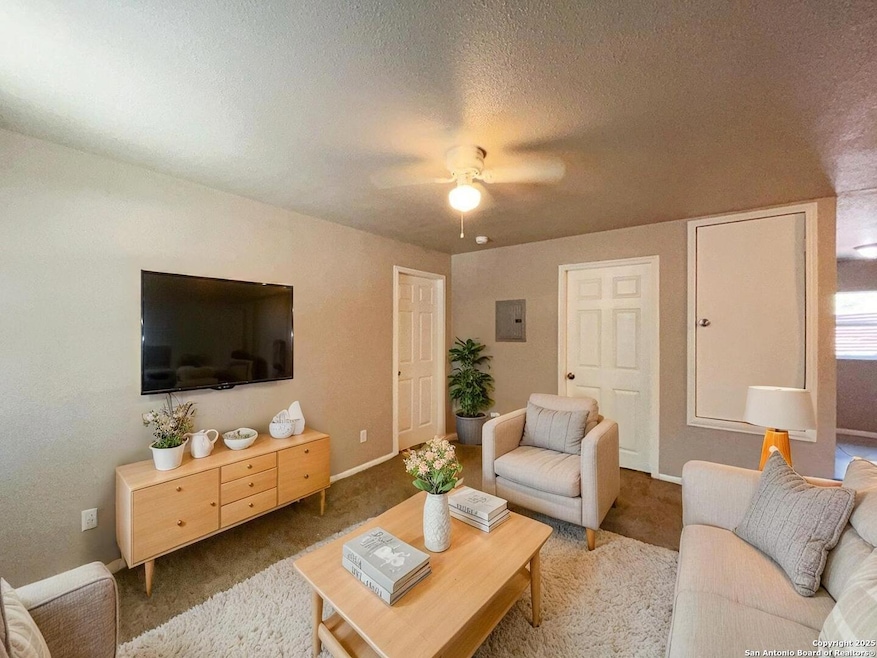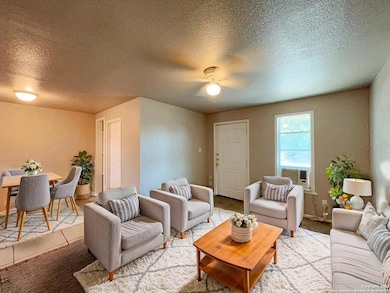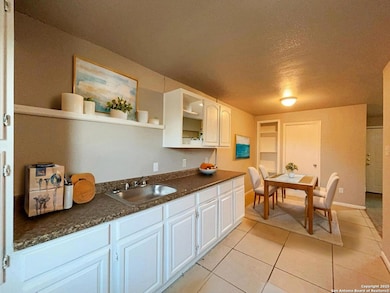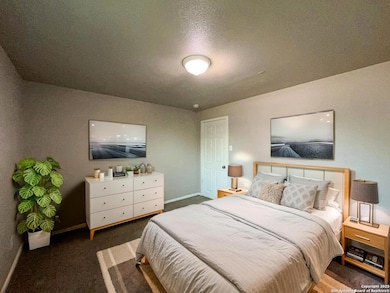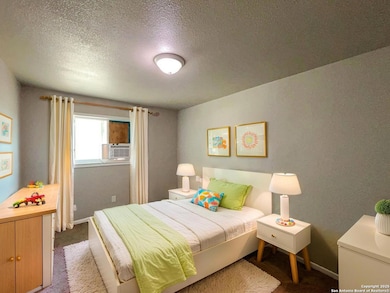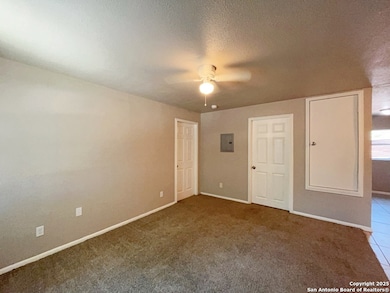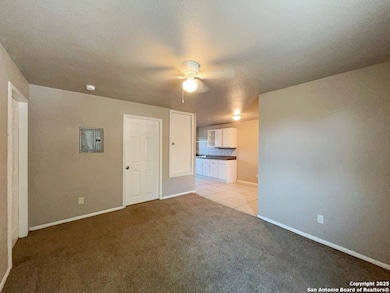378 E Petaluma Blvd Unit D San Antonio, TX 78221
Kingsborough Ridge NeighborhoodHighlights
- 1 Acre Lot
- Attic
- Double Pane Windows
- Mature Trees
- Eat-In Kitchen
- Walk-In Closet
About This Home
Step into this inviting 2-bedroom, 1-bath home that blends comfort with functionality. Featuring a spacious open floor plan, the interior offers a mix of cozy carpet and easy-to-clean ceramic tile flooring throughout. The well-appointed kitchen includes a gas stove, microwave and refrigerator, along with a bright eat-in area perfect for casual dining. A ceiling fan adds extra comfort to the main living space, while a carbon monoxide detector ensures peace of mind. The primary bedroom includes a generous walk-in closet, and the shared bathroom features a tub/shower combo and a single vanity for everyday ease. Outdoors, enjoy the natural beauty of mature trees surrounding the property, plus the convenience of two assigned parking spaces. Located near shopping and everyday essentials, this home offers a great balance of privacy and accessibility. Don't miss your chance to make this comfortable and well-located home your own! "*Our award winning Resident Benefits Package (RBP) required program includes Liability Insurance, Pest Control, Monthly Air Filter Delivery, Move-in Concierge (utilities/cable/internet), Credit Building, Resident Rewards, Identity Fraud Protection and more for only $65/mo. *If you provide your own insurance policy, the RBP cost will be reduced. Optional Premium Upgrades Available as well, More details in application. *PET APPS $30 with credit card/debit payment per profile or $25 by ACH per profile. All information in this marketing material is deemed reliable but is not guaranteed. Prospective tenants are advised to independently verify all information, including property features, availability, and lease terms, to their satisfaction. *some marketing photos may be virtually staged images*"
Home Details
Home Type
- Single Family
Year Built
- Built in 1952
Lot Details
- 1 Acre Lot
- Level Lot
- Mature Trees
Parking
- Driveway Level
Home Design
- Slab Foundation
- Composition Roof
- Roof Vent Fans
Interior Spaces
- 845 Sq Ft Home
- 1-Story Property
- Ceiling Fan
- Double Pane Windows
- Window Treatments
- Attic
Kitchen
- Eat-In Kitchen
- Stove
- Microwave
Flooring
- Carpet
- Ceramic Tile
Bedrooms and Bathrooms
- 2 Bedrooms
- Walk-In Closet
- 1 Full Bathroom
Home Security
- Carbon Monoxide Detectors
- Fire and Smoke Detector
Schools
- Schulze Elementary School
- Kingsbor Middle School
- Mccollum High School
Utilities
- Two Cooling Systems Mounted To A Wall/Window
- Gas Water Heater
- Cable TV Available
Community Details
- Harlandale Subdivision
Listing and Financial Details
- Rent includes noinc
- Assessor Parcel Number 111550000143
- Seller Concessions Offered
Map
Source: San Antonio Board of REALTORS®
MLS Number: 1910103
- 378 E Petaluma Blvd
- 526 E Ansley St
- 702 Deely Place
- 622 E Ansley St
- 531 Baltzell Ave
- 502 Baltzell Ave
- 627 Baltzell Ave
- 318 E Amber St
- 126 Creath Place
- 219 E Formosa Blvd
- 202 E Formosa Blvd
- 915 Dodic St
- 303 E Amber St
- 527 Creath Place
- 8934 Bonnie Butler
- 243 Langford Place
- 546 Creath Place
- 8 Moursund Blvd
- 5010 Lucinda
- 218 Myrick Blvd
- 378 E Petaluma Blvd Unit B
- 614 Barberry St Unit 201
- 8815 Oakbrook St
- 707 Belle Watling
- 711 Belle Watling
- 8902 Gerald Ohara
- 8906 Gerald Ohara
- 8914 Gerald Ohara
- 8931 Gerald Ohara
- 8903 Ashley Wilkes
- 8907 Ashley Wilkes
- 8819 Ashley Wilkes
- 8911 Ashley Wilkes
- 8930 Gerald Ohara
- 8915 Ashley Wilkes
- 8918 Bonnie Butler
- 8934 Gerald Ohara
- 8935 Bonnie Butler
- 8943 Ashley Wilkes
- 8938 Ashley Wilkes
