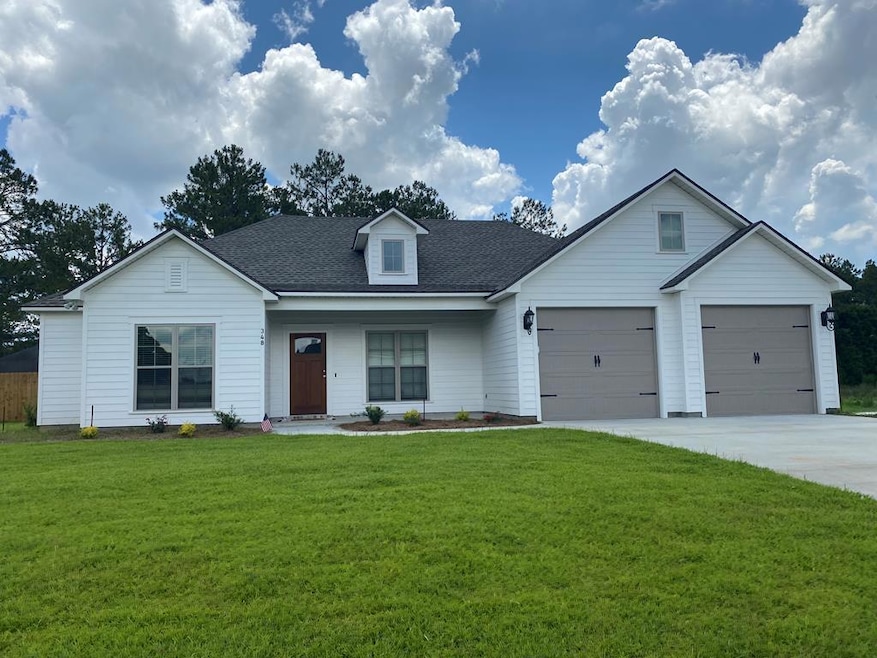378 Ellen's Walk Tifton, GA 31794
Estimated payment $2,433/month
Highlights
- New Construction
- 2 Car Attached Garage
- Laundry in Utility Room
- Farmhouse Style Home
- Crown Molding
- 3-minute walk to Fulwood Park
About This Home
Welcome to Findley Chase Subdivision. Phase 3 also known as Ellen's Walk is now available! This house has four bedrooms and two and a half baths. 378 Ellen's Walk has all the luxuries anyone could dream of, including the soaker tub, beautiful tile shower, custom crafted cabinets, tiled backsplash, granite countertops, LVP flooring in main living areas, Carpet located in all of the bedrooms, and crown molding throughout the entire house. We can't forget about the upgraded appliances, custom blinds, irrigation to cover the yard, tasteful landscaping, and a privacy fence for the entire back yard. Call today for a tour of this amazing home and explore the plans of this newly developed subdivision. Please note the home in under construction and these photos are of a completed similar home color and finishes may vary. Photos will be updated as construction is done. Interior and Exterior selections can be provided upon request.
Listing Agent
Pope, The Real Estate Company Brokerage Email: 2298488888, popetherealestatecompany@gmail.com License #394294 Listed on: 08/25/2025
Home Details
Home Type
- Single Family
Year Built
- Built in 2025 | New Construction
Lot Details
- 0.33 Acre Lot
- Privacy Fence
- Wood Fence
- Sprinkler System
HOA Fees
- $25 Monthly HOA Fees
Parking
- 2 Car Attached Garage
Home Design
- Farmhouse Style Home
- Slab Foundation
- Frame Construction
- Architectural Shingle Roof
Interior Spaces
- 1,971 Sq Ft Home
- 1-Story Property
- Crown Molding
- Sheet Rock Walls or Ceilings
- Blinds
Kitchen
- Electric Range
- Microwave
- Dishwasher
Flooring
- Carpet
- Tile
Bedrooms and Bathrooms
- 4 Bedrooms
- 3 Full Bathrooms
Laundry
- Laundry in Utility Room
- Washer and Dryer Hookup
Utilities
- Central Heating and Cooling System
- Vented Exhaust Fan
- Underground Utilities
- Electric Water Heater
Community Details
- Findley Chase Subdivision
Listing and Financial Details
- Home warranty included in the sale of the property
- Tax Lot 52
Map
Home Values in the Area
Average Home Value in this Area
Property History
| Date | Event | Price | List to Sale | Price per Sq Ft |
|---|---|---|---|---|
| 08/25/2025 08/25/25 | For Sale | $384,400 | -- | $195 / Sq Ft |
Source: Tiftarea Board of REALTORS®
MLS Number: 138760
- 372 Ellen's Walk
- N/A Wanda Way
- 0 Georgia 125
- 401 Park Ave N
- 618 Tift Ave N
- 409 Davis Ave
- 311 11th St
- 616 Ridge Ave N
- 620 Prince Ave
- 416 6th St W
- Tract 1 U S 319
- Tract 3 U S 319
- Tract 2 U S 319
- 810 Tift Ave N
- 801 Ridge Ave N
- - Us Highway 319 S @ Old Omega Rd
- 18 Tifton Eldorado Rd
- 722 6th 1 2 St
- 15 acres Us Highway 41
- 33.7 ac Us Highway 41
- 210 W 8th St Unit 1
- 1510 Coley Ave
- 715 12th St W
- 1301 Crescent Dr
- 549 Osprey Cir
- 2800 Tift Ave N
- 2840 Rose Hill Dr
- 364 Elizabeth Cir
- 68 Richards Dr
- 1665 Carpenter Rd S
- 1644 Carpenter Rd S
- 2819 Rainwater Rd
- 2780 Eb Hamilton Dr
- 101 Oak Forest Ln
- 208 Zoey Way
- 2854 Eb Hamilton Dr
- 711 W Pine St
- 600 E 4th St
- 912 Thomas St
- 708 S Parrish Ave







