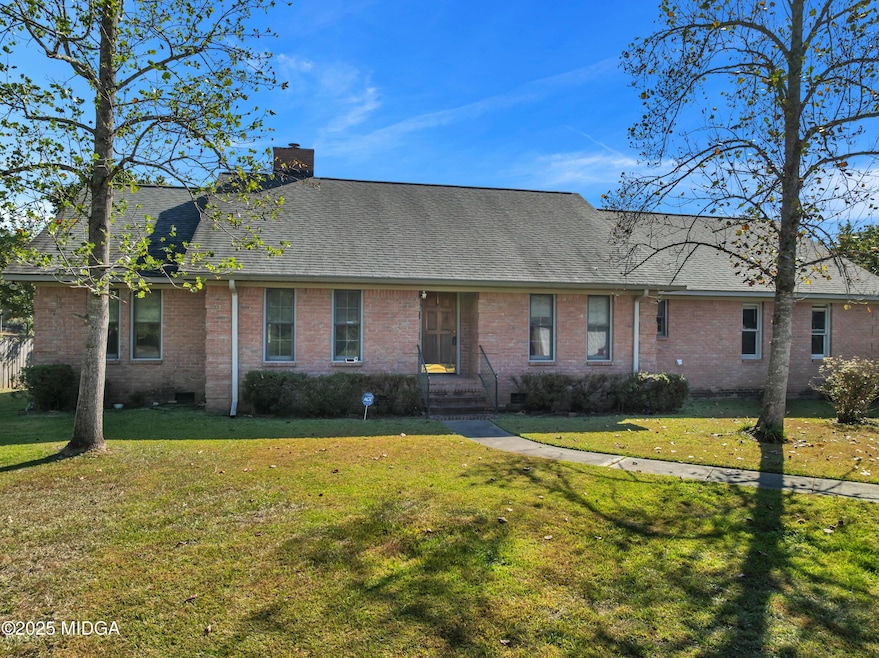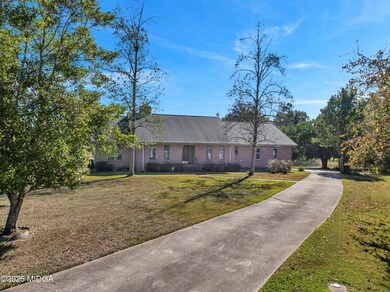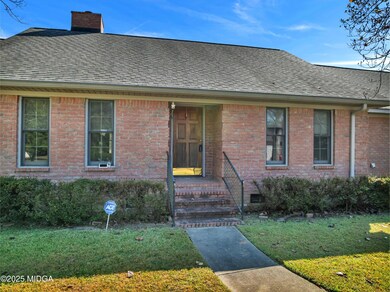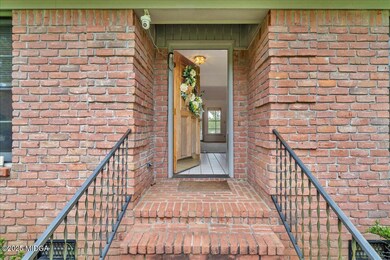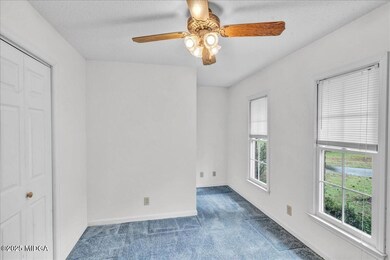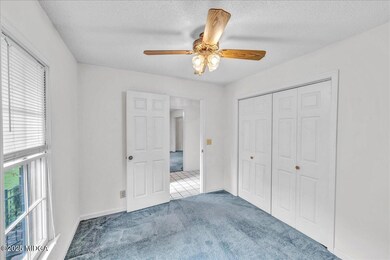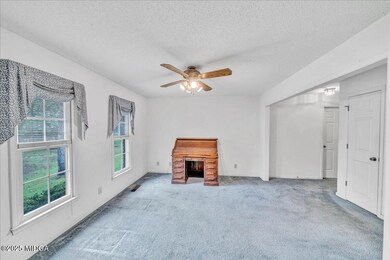378 Fox Tail Dr Macon, GA 31220
Lake Wildwood NeighborhoodEstimated payment $1,922/month
Highlights
- 169 Feet of Waterfront
- Single Slip
- Spa
- Boat Dock
- Deep Water Access
- Gated Community
About This Home
Offered for the first time, this one-owner custom lakefront home sits on a rare oversized lot at the point of Fox Tail in the gated Lake Wildwood community. Thoughtfully designed with a U-shaped floor plan, the home captures breathtaking panoramic lake views from nearly every room.Features include 4 bedrooms, 2.5 baths, a great room with cathedral ceiling and wood-burning fireplace, and a spacious kitchen with custom wood cabinetry and walk-in pantry. Enjoy a screened porch, private courtyard patio, and two-car garage with Acorn stairlift.The property also boasts a Generac whole-home generator (2018), dual water heaters, and a steel-reinforced seawall with private dock and lake pump. Roof replaced in 2021. Built 16 inches above flood zone requirements--remained completely dry during the 1994 flood.While the primary bedroom deck will need replacement, this well-built home offers incredible views, privacy, and quality construction.Seller offering $10,000 in concessions with accepted offer--use toward closing costs or carpet/painting allowance!Community amenities: private lake, Olympic-sized pool, tennis courts, clubhouse, playground, and 24-hour gated security. Convenient to shopping, dining, and I-475.Don't miss this rare lakefront opportunity in Lake Wildwood!
Home Details
Home Type
- Single Family
Est. Annual Taxes
- $3,395
Year Built
- Built in 1990
Lot Details
- 0.4 Acre Lot
- Lot Dimensions are 28' x 169' x 197' x 187'
- 169 Feet of Waterfront
- Lake Front
- Fenced
- Sprinkler System
HOA Fees
- $60 Monthly HOA Fees
Home Design
- Traditional Architecture
- Four Sided Brick Exterior Elevation
- Block Foundation
- Shingle Roof
Interior Spaces
- 2,299 Sq Ft Home
- 1-Story Property
- Open Floorplan
- Rear Stairs
- Cathedral Ceiling
- Ceiling Fan
- Self Contained Fireplace Unit Or Insert
- Fireplace Features Masonry
- Insulated Windows
- Entrance Foyer
- Family Room with Fireplace
- Living Room
- Dining Room
- Crawl Space
- Fire and Smoke Detector
Kitchen
- Breakfast Area or Nook
- Walk-In Pantry
- Electric Range
- Range Hood
- Dishwasher
- Disposal
Flooring
- Carpet
- Ceramic Tile
Bedrooms and Bathrooms
- 3 Bedrooms
- Dual Closets
- Walk-In Closet
Laundry
- Laundry Room
- Laundry on main level
- Laundry in Kitchen
- Washer and Dryer Hookup
Attic
- Storage In Attic
- Pull Down Stairs to Attic
Parking
- 2 Car Garage
- Side Facing Garage
- Garage Door Opener
- Driveway
Accessible Home Design
- Handicap Accessible
Outdoor Features
- Spa
- Deep Water Access
- Waterfront Platform
- Single Slip
- Docks
- Deck
- Screened Patio
- Front Porch
Schools
- Heritage - Bibb Elementary School
- Weaver Middle School
- Westside - Bibb High School
Utilities
- Central Heating and Cooling System
- Heat Pump System
- Power Generator
- Electric Water Heater
- High Speed Internet
- Phone Available
- Cable TV Available
Listing and Financial Details
- Assessor Parcel Number I006-0299
Community Details
Overview
- Association fees include security
- Lake Wildwood Subdivision
- Community Lake
Amenities
- Clubhouse
- Meeting Room
Recreation
- Boat Dock
- Boating
- Fishing Pier
- Powered Boats Allowed
- Tennis Courts
- Community Playground
- Community Pool
- Park
Security
- Gated Community
Map
Home Values in the Area
Average Home Value in this Area
Tax History
| Year | Tax Paid | Tax Assessment Tax Assessment Total Assessment is a certain percentage of the fair market value that is determined by local assessors to be the total taxable value of land and additions on the property. | Land | Improvement |
|---|---|---|---|---|
| 2025 | $3,395 | $138,155 | $17,280 | $120,875 |
| 2024 | $3,509 | $138,155 | $17,280 | $120,875 |
| 2023 | $2,889 | $113,734 | $14,400 | $99,334 |
| 2022 | $3,765 | $108,743 | $13,237 | $95,506 |
| 2021 | $3,541 | $93,177 | $12,607 | $80,570 |
| 2020 | $3,353 | $86,365 | $12,607 | $73,758 |
| 2019 | $2,776 | $77,911 | $11,598 | $66,313 |
| 2018 | $3,848 | $68,192 | $9,858 | $58,334 |
| 2017 | $1,977 | $59,756 | $7,539 | $52,217 |
| 2016 | $1,825 | $59,756 | $7,539 | $52,217 |
| 2015 | $2,584 | $59,756 | $7,539 | $52,217 |
| 2014 | $3,239 | $73,030 | $11,598 | $61,431 |
Property History
| Date | Event | Price | List to Sale | Price per Sq Ft |
|---|---|---|---|---|
| 10/24/2025 10/24/25 | Pending | -- | -- | -- |
| 10/20/2025 10/20/25 | For Sale | $299,000 | -- | $130 / Sq Ft |
Purchase History
| Date | Type | Sale Price | Title Company |
|---|---|---|---|
| Deed | $18,500 | -- |
Source: Middle Georgia MLS
MLS Number: 181842
APN: I006-0299
