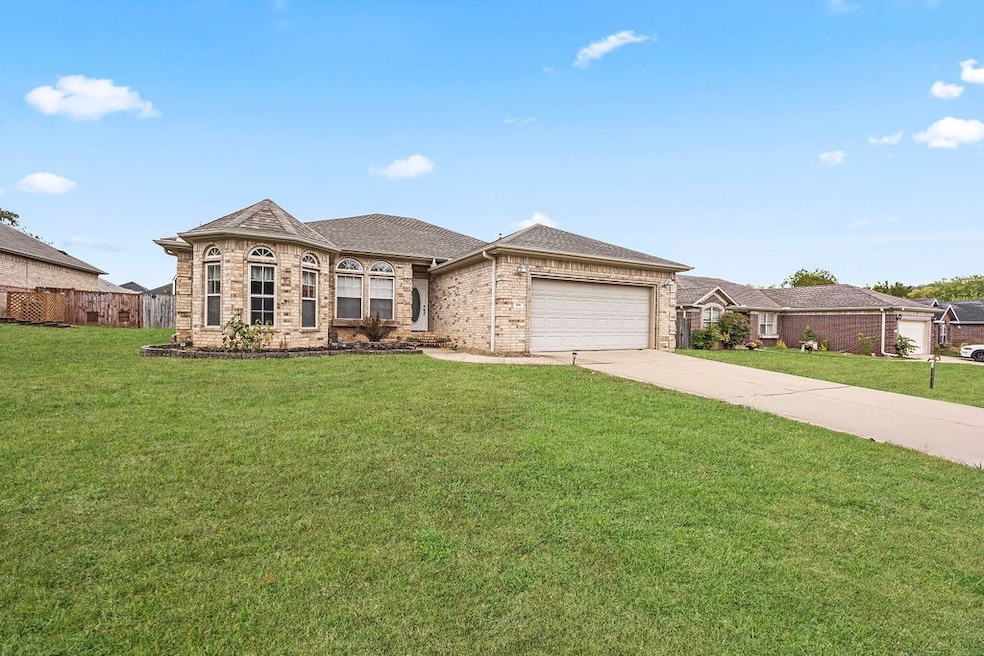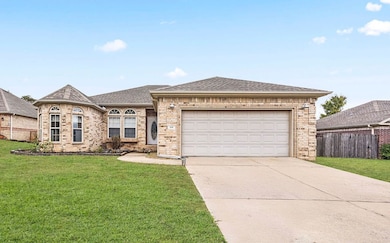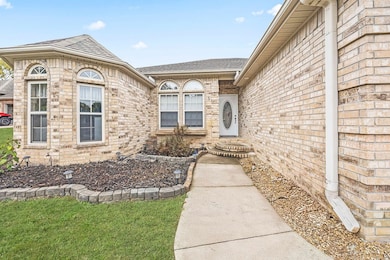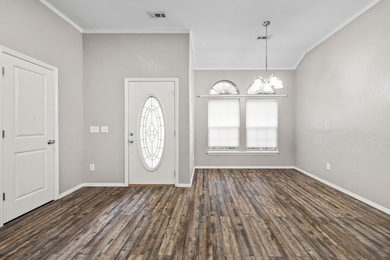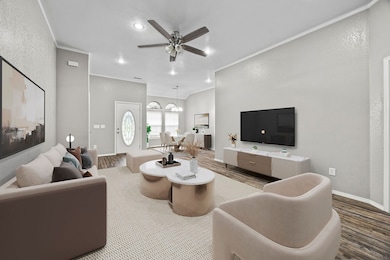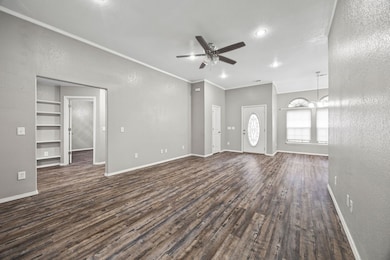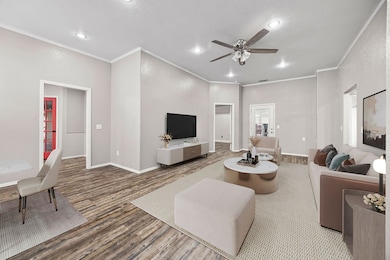378 Hidden Creek Place West Fork, AR 72774
Estimated payment $1,627/month
Highlights
- Heated Above Ground Pool
- Property is near a park
- Attic
- Fireplace in Bedroom
- Traditional Architecture
- Granite Countertops
About This Home
Adorable home in the Hidden Creek Subdivision! Impeccably maintained with ideal layout where functionality and style are at every turn. Wonderful layout flows seamlessly for practicality. Delightful eat-in kitchen boasts sleek stainless steel appliances and rich, warm butcher block countertops that provide ample workspace. Spacious bedrooms with split bedroom floorplan. Primary suite features double tray ceilings, cozy fireplace, walk-in closet, dual sink vanity with granite countertop, jacuzzi tub and separate shower. Custom pergola provides a shaded retreat, complete with adjustable louvers and optional screens for ultimate comfort. Private heated pool and firepit provide the perfect place to unwind with family and friends. Detached workshop has electric and ready to handle any project. Additional outbuildings for all your storage needs. Home is wired for 220 generator. Conveniently located close to schools and Riverside Park with trails and easy access to I-49 and 71-B. Come feel the charm this one has to offer!
Listing Agent
Keller Williams Market Pro Realty Brokerage Phone: 479-668-4545 Listed on: 11/10/2025

Home Details
Home Type
- Single Family
Est. Annual Taxes
- $1,526
Year Built
- Built in 2007
Lot Details
- 10,420 Sq Ft Lot
- Cul-De-Sac
- Privacy Fence
- Wood Fence
- Back Yard Fenced
- Landscaped
Parking
- 2 Car Attached Garage
Home Design
- Home to be built
- Traditional Architecture
- Slab Foundation
- Shingle Roof
- Architectural Shingle Roof
Interior Spaces
- 1,693 Sq Ft Home
- 1-Story Property
- Built-In Features
- Ceiling Fan
- Vinyl Clad Windows
- Living Room with Fireplace
- 2 Fireplaces
- Storage
- Washer and Dryer Hookup
- Luxury Vinyl Plank Tile Flooring
- Fire and Smoke Detector
- Attic
Kitchen
- Eat-In Kitchen
- Electric Range
- Microwave
- Plumbed For Ice Maker
- Dishwasher
- Granite Countertops
- Disposal
Bedrooms and Bathrooms
- 3 Bedrooms
- Fireplace in Bedroom
- Split Bedroom Floorplan
- Walk-In Closet
- 2 Full Bathrooms
- Soaking Tub
Pool
- Heated Above Ground Pool
- Outdoor Pool
Outdoor Features
- Patio
- Separate Outdoor Workshop
- Outbuilding
Location
- Property is near a park
- City Lot
Utilities
- Central Heating and Cooling System
- Electric Water Heater
- Phone Available
- Cable TV Available
Listing and Financial Details
- Tax Lot 3
Community Details
Recreation
- Park
- Trails
Additional Features
- Hidden Creek Sub Subdivision
- Shops
Map
Home Values in the Area
Average Home Value in this Area
Tax History
| Year | Tax Paid | Tax Assessment Tax Assessment Total Assessment is a certain percentage of the fair market value that is determined by local assessors to be the total taxable value of land and additions on the property. | Land | Improvement |
|---|---|---|---|---|
| 2025 | $1,518 | $47,320 | $7,000 | $40,320 |
| 2024 | $1,522 | $47,320 | $7,000 | $40,320 |
| 2023 | $1,516 | $47,320 | $7,000 | $40,320 |
| 2022 | $1,473 | $34,810 | $4,000 | $30,810 |
| 2021 | $1,418 | $34,810 | $4,000 | $30,810 |
| 2020 | $1,338 | $34,810 | $4,000 | $30,810 |
| 2019 | $1,234 | $30,310 | $3,000 | $27,310 |
| 2018 | $1,259 | $30,310 | $3,000 | $27,310 |
| 2017 | $1,214 | $30,310 | $3,000 | $27,310 |
| 2016 | $1,214 | $30,310 | $3,000 | $27,310 |
| 2015 | $1,214 | $30,310 | $3,000 | $27,310 |
| 2014 | $1,042 | $26,980 | $4,000 | $22,980 |
Property History
| Date | Event | Price | List to Sale | Price per Sq Ft | Prior Sale |
|---|---|---|---|---|---|
| 11/11/2025 11/11/25 | Pending | -- | -- | -- | |
| 11/10/2025 11/10/25 | For Sale | $284,900 | +63.7% | $168 / Sq Ft | |
| 09/21/2018 09/21/18 | Sold | $174,000 | -2.2% | $102 / Sq Ft | View Prior Sale |
| 08/22/2018 08/22/18 | Pending | -- | -- | -- | |
| 07/02/2018 07/02/18 | For Sale | $178,000 | +19.5% | $105 / Sq Ft | |
| 11/18/2014 11/18/14 | Sold | $149,000 | -14.8% | $86 / Sq Ft | View Prior Sale |
| 10/19/2014 10/19/14 | Pending | -- | -- | -- | |
| 08/22/2014 08/22/14 | For Sale | $174,900 | -- | $101 / Sq Ft |
Purchase History
| Date | Type | Sale Price | Title Company |
|---|---|---|---|
| Warranty Deed | $174,000 | Waco Title Co | |
| Warranty Deed | -- | Waco Title Co | |
| Warranty Deed | $149,000 | Waco Title Co | |
| Interfamily Deed Transfer | -- | Waco Title Co | |
| Contract Of Sale | $135,000 | None Available |
Mortgage History
| Date | Status | Loan Amount | Loan Type |
|---|---|---|---|
| Open | $175,757 | New Conventional | |
| Previous Owner | $152,040 | New Conventional | |
| Previous Owner | $115,000 | Purchase Money Mortgage |
Source: Northwest Arkansas Board of REALTORS®
MLS Number: 1326696
APN: 835-38818-000
- 503 Clark Ave
- 497 Clark Ave
- Springs 1445 Plan at Rolling Plains
- Eureka 1536 Plan at Rolling Plains
- Oak 1463 Plan at Rolling Plains
- Magnolia 1556 Plan at Rolling Plains
- Ashton 1496 Plan at Rolling Plains
- Ouachita 1669 Plan at Rolling Plains
- Osage 1567 Plan at Rolling Plains
- Maple 1659 Plan at Rolling Plains
- 393 W Smith St
- 365 W Smith St
- 359 W Smith St
- 339 W Smith St
- 327 W Smith St
- 385 W Smith St
- 340 W Smith St
- 222 Rivendale Dr
- 260 Culp Trail
- 321 Cedar Springs Place
