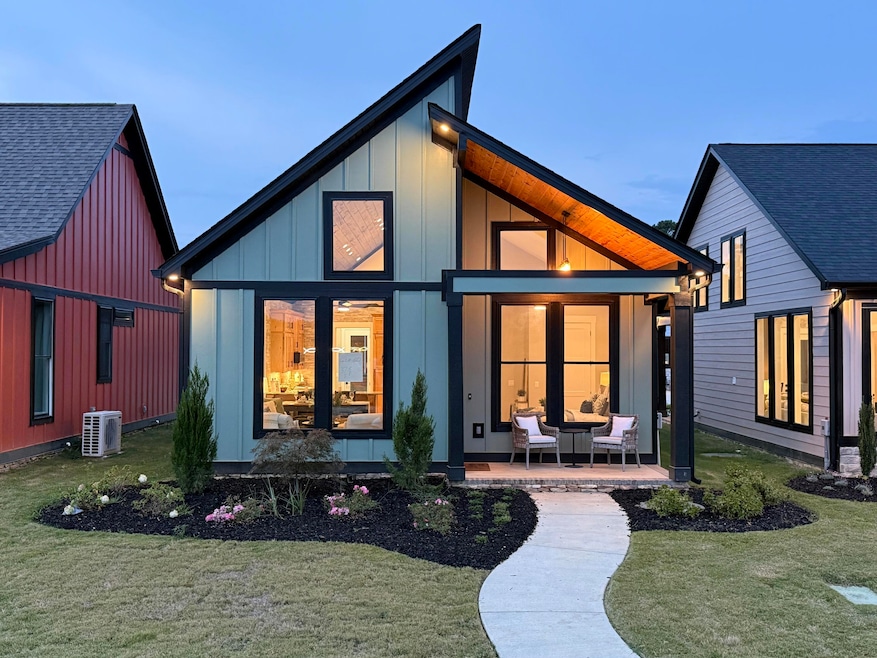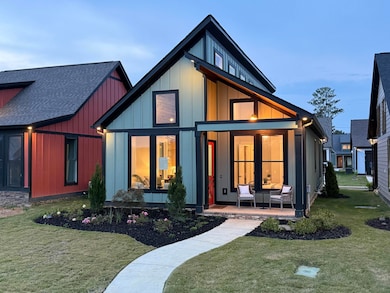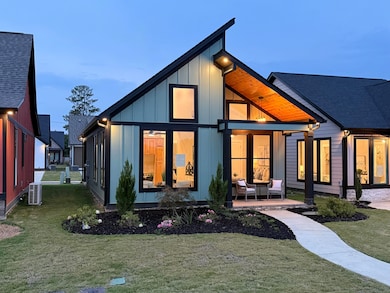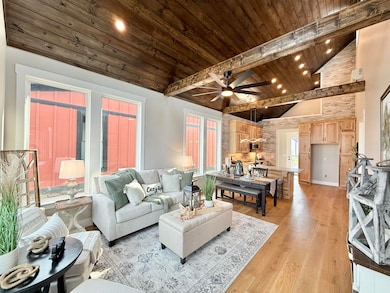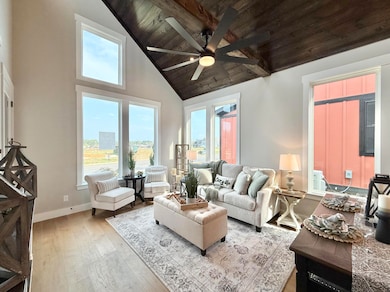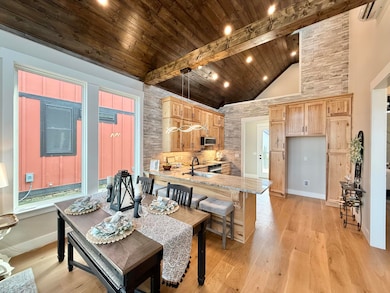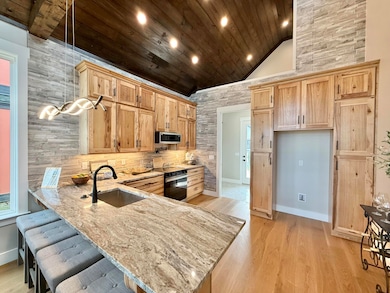378 Idle Place Cir Fort Oglethorpe, GA 30741
Westside NeighborhoodEstimated payment $2,118/month
Highlights
- New Construction
- Clubhouse
- Cathedral Ceiling
- Open Floorplan
- Contemporary Architecture
- Engineered Wood Flooring
About This Home
Welcome to Idle Place, an exclusive new community designed for comfort, connection, and lifestyle. This stunning single-level 2 Bedroom, 2 Full Bathroom home is located just minutes from East Ridge Exit 1 and Downtown Chattanooga, offering an unbeatable blend of style, quality, and location. The exterior colors and architectural style are unique to Idleplace, giving the neighborhood its own signature charm.
Ideally located in Fort Oglethorpe, these homes are zoned for Catoosa County Schools, among the most highly regarded in the area.
Exciting amenities are on the way, including a community clubhouse with a fireplace, outdoor grills, a dog park, and more!
This home combines timeless design with custom details rarely found in homes at this price point. The exterior showcases Board and Batten cement fiber siding paired with oversized black picture and double-hung windows, creating a striking modern curb appeal. Inside, every detail has been thoughtfully curated—custom hardwood floors flow throughout, while the chef's kitchen boasts custom cabinetry with dovetail, soft-close doors and drawers, full-height designer tile backsplash, premium granite countertops, and a professional appliance package including a WiFi-capable convection oven with air fry option.
Designed for both everyday living and entertaining, the home features an oversized laundry and mudroom, a dramatic custom feature wall, and expansive LED lighting throughout. The owner's suite is a true retreat with a spa-inspired oversized tiled shower and a custom-built master closet. Smart home elements, including a Ring doorbell and upgraded HVAC system, ensure modern comfort and convenience.
Step outside to an oversized covered porch, perfect for relaxing evenings or gatherings with friends. Every inch of this home has been tailored to deliver a sense of luxury and sophistication.
Schedule your showing today and make Idle Place your new home.
Open House Schedule
-
Tuesday, November 18, 20252:00 to 5:00 pm11/18/2025 2:00:00 PM +00:0011/18/2025 5:00:00 PM +00:00Add to Calendar
-
Wednesday, November 19, 20254:00 to 7:00 pm11/19/2025 4:00:00 PM +00:0011/19/2025 7:00:00 PM +00:00Add to Calendar
Home Details
Home Type
- Single Family
Year Built
- Built in 2025 | New Construction
Lot Details
- 3,049 Sq Ft Lot
- Lot Dimensions are 35x90
- Property fronts a private road
- Interior Lot
- Level Lot
- Front Yard
HOA Fees
- $50 Monthly HOA Fees
Home Design
- Contemporary Architecture
- Slab Foundation
- Shingle Roof
- Cement Siding
- HardiePlank Type
- Stone
Interior Spaces
- 1,086 Sq Ft Home
- 1-Story Property
- Open Floorplan
- Woodwork
- Crown Molding
- Beamed Ceilings
- Cathedral Ceiling
- Ceiling Fan
- Fireplace
- Vinyl Clad Windows
- Insulated Windows
- Mud Room
- Living Room
- Formal Dining Room
- Pull Down Stairs to Attic
- Fire and Smoke Detector
Kitchen
- Convection Oven
- Free-Standing Electric Range
- Range Hood
- Microwave
- Dishwasher
- Stainless Steel Appliances
- Smart Appliances
- Disposal
Flooring
- Engineered Wood
- Tile
Bedrooms and Bathrooms
- 2 Bedrooms
- En-Suite Bathroom
- Walk-In Closet
- 2 Full Bathrooms
- Double Vanity
- Bathtub with Shower
- Separate Shower
Laundry
- Laundry Room
- Laundry on main level
- Washer and Electric Dryer Hookup
Parking
- Parking Available
- Parking Accessed On Kitchen Level
- Driveway
Schools
- West Side Elementary School
- Lakeview Middle School
- Lakeview-Ft. Oglethorpe High School
Utilities
- Central Heating and Cooling System
- Heat Pump System
- Underground Utilities
- Natural Gas Not Available
- Tankless Water Heater
- High Speed Internet
- Cable TV Not Available
Additional Features
- Covered Patio or Porch
- Bureau of Land Management Grazing Rights
Listing and Financial Details
- Assessor Parcel Number 0010k-060
Community Details
Overview
- Built by SMH Construction
- Idle Place Subdivision
- Pond in Community
Amenities
- Clubhouse
Recreation
- Community Playground
- Dog Park
Map
Home Values in the Area
Average Home Value in this Area
Property History
| Date | Event | Price | List to Sale | Price per Sq Ft |
|---|---|---|---|---|
| 09/23/2025 09/23/25 | For Sale | $329,900 | -- | $304 / Sq Ft |
Source: Greater Chattanooga REALTORS®
MLS Number: 1520982
- 396 Idle Place Cir
- 164 Idle Place Cir
- 146 Idle Place Cir
- 283 Idle Place Cir
- 372 Idle Place Cir
- 81 Idle Place Cir
- 89 Idle Place Cir
- 57 Idle Place Cir
- 211 Idle Place Cir
- 599 Steele Rd
- 1703 Applebrook Dr
- 631 N Peppercorn Ln
- 288 Briarstone Dr
- 521 Steele Rd
- 166 Sunset Cove Dr
- 97 Morning Mist Dr
- 69 Anchor Dr
- 210 Honeyberry Ln
- 72 Anchor Dr
- 44 Sunset Cove Dr
- 141 Idle Place Cir
- 974 Steele Rd
- 56 Rawlings Ln Unit 56 Rawlings Ln Ross GA 30
- 65 Morning Mist Dr
- 26 W Horizon Dr
- 1663 Keeble St
- 950 Park Lake Rd
- 5322 Clemons Rd
- 6619 State Line Rd
- 35 Savannah Way Unit 41Ashton
- 2027 Lee St
- 5332 Oakdale Ave
- 14 Bunker Dr
- 1252 Cloud Springs Ln
- 7175 Gdn Grv Way
- 50 General Davis Rd
- 950 Spring Creek Rd
- 4314 Ringgold Rd
- 1408C Mana Ln
- 17 Fernwood Dr
