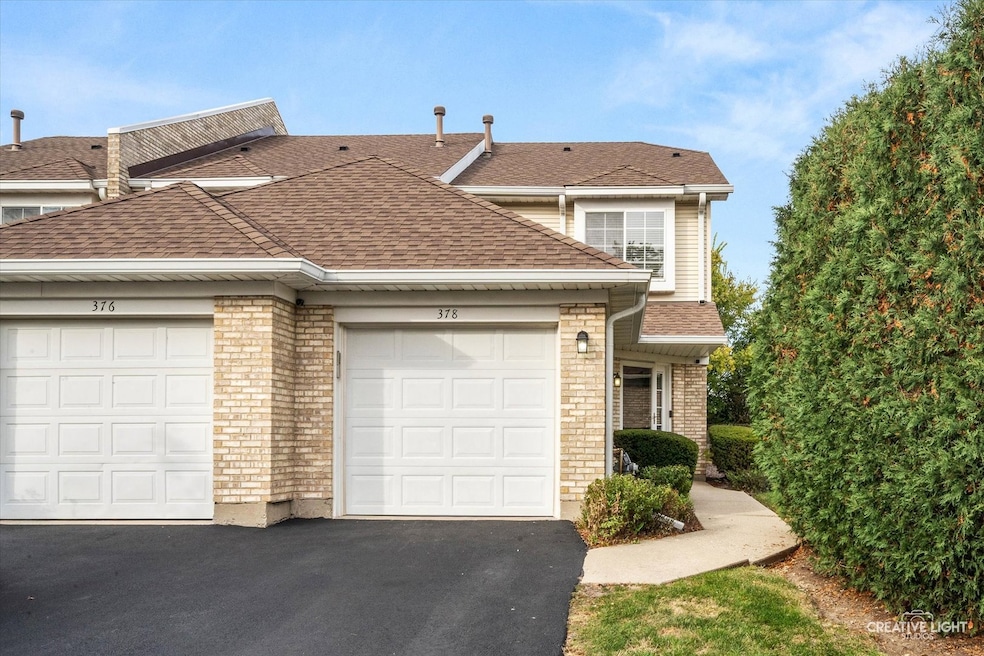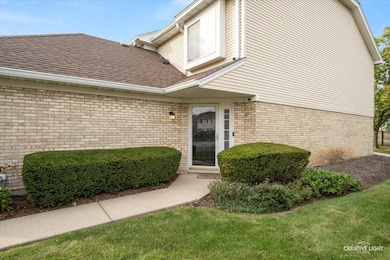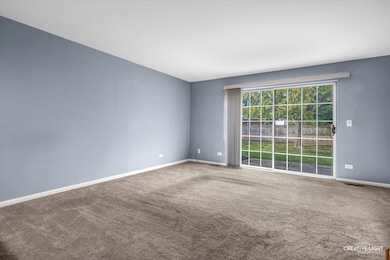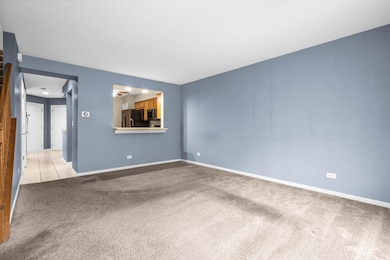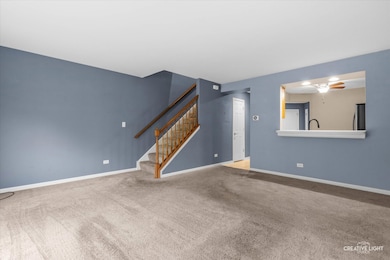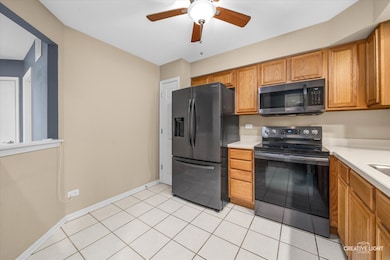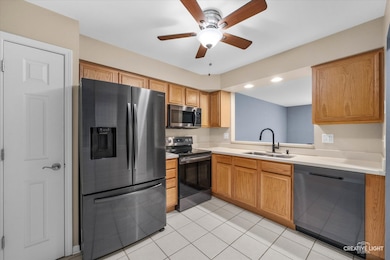378 Lakeview Cir Bolingbrook, IL 60440
East Bolingbrook NeighborhoodEstimated payment $2,101/month
Highlights
- Laundry Room
- Central Air
- Ceiling Fan
- Ceramic Tile Flooring
- Combination Dining and Living Room
- Family Room
About This Home
END-UNIT, MOVE-IN READY TOWNHOME WITH A FABULOUS YARD! You'll fall in love the moment you walk through the door! This bright and open home features an inviting kitchen with an abundant of cabinetry, sleek Corian countertops, newer slate appliances, and a cozy breakfast bar overlooking the spacious living and dining areas-perfect for everyday living and entertaining guests. Upstairs, you'll find two beautiful primary suites, each offering a private, updated full bath and generous closet space. Enjoy the convenience of first-floor laundry, half bath, an oversized attached garage, and sliding glass doors leading to your private patio and expansive yard. Additional parking right in front makes life easy! This home offers the perfect combination of style, comfort, and an unbeatable location! Just minutes from I-55 and I-355, in close proximity to shopping, dining, parks, and everyday essentials. HOA covers exterior maintenance for stress-free living. A great opportunity to own instead of rent!
Townhouse Details
Home Type
- Townhome
Est. Annual Taxes
- $5,624
Year Built
- Built in 1991
Lot Details
- Lot Dimensions are 27 x 140
HOA Fees
- $232 Monthly HOA Fees
Parking
- 2 Car Garage
- Driveway
- Parking Included in Price
Home Design
- Entry on the 1st floor
- Brick Exterior Construction
- Asphalt Roof
- Concrete Perimeter Foundation
Interior Spaces
- 1,306 Sq Ft Home
- 2-Story Property
- Ceiling Fan
- Family Room
- Combination Dining and Living Room
- Laundry Room
Flooring
- Carpet
- Ceramic Tile
Bedrooms and Bathrooms
- 2 Bedrooms
- 2 Potential Bedrooms
Home Security
Schools
- Wood View Elementary School
- Brooks Middle School
- Bolingbrook High School
Utilities
- Central Air
- Heating System Uses Natural Gas
- Gas Water Heater
Listing and Financial Details
- Homeowner Tax Exemptions
Community Details
Overview
- Association fees include insurance, exterior maintenance, lawn care, snow removal
- 4 Units
- Mgmt Association, Phone Number (630) 584-0209
- Sherwood Commons Subdivision
- Property managed by Property Management Techniques
Pet Policy
- Dogs and Cats Allowed
Additional Features
- Common Area
- Carbon Monoxide Detectors
Map
Home Values in the Area
Average Home Value in this Area
Tax History
| Year | Tax Paid | Tax Assessment Tax Assessment Total Assessment is a certain percentage of the fair market value that is determined by local assessors to be the total taxable value of land and additions on the property. | Land | Improvement |
|---|---|---|---|---|
| 2024 | $5,624 | $68,890 | $17,578 | $51,312 |
| 2023 | $5,624 | $61,985 | $15,816 | $46,169 |
| 2022 | $4,931 | $55,883 | $14,259 | $41,624 |
| 2021 | $4,656 | $52,251 | $13,332 | $38,919 |
| 2020 | $4,356 | $49,061 | $12,518 | $36,543 |
| 2019 | $4,202 | $46,725 | $11,922 | $34,803 |
| 2018 | $4,022 | $44,722 | $11,411 | $33,311 |
| 2017 | $3,814 | $42,390 | $10,816 | $31,574 |
| 2016 | $3,522 | $38,800 | $9,900 | $28,900 |
| 2015 | $2,563 | $37,200 | $9,500 | $27,700 |
| 2014 | $2,563 | $35,700 | $9,100 | $26,600 |
| 2013 | $2,563 | $29,800 | $7,600 | $22,200 |
Property History
| Date | Event | Price | List to Sale | Price per Sq Ft | Prior Sale |
|---|---|---|---|---|---|
| 11/11/2025 11/11/25 | Pending | -- | -- | -- | |
| 10/30/2025 10/30/25 | For Sale | $265,000 | +15.7% | $203 / Sq Ft | |
| 09/29/2022 09/29/22 | Sold | $229,000 | 0.0% | $175 / Sq Ft | View Prior Sale |
| 08/21/2022 08/21/22 | Pending | -- | -- | -- | |
| 08/20/2022 08/20/22 | For Sale | $229,000 | -- | $175 / Sq Ft |
Purchase History
| Date | Type | Sale Price | Title Company |
|---|---|---|---|
| Warranty Deed | $229,000 | Chicago Title | |
| Warranty Deed | $145,000 | First American Title | |
| Deed | $159,500 | Chicago Title Insurance Co |
Mortgage History
| Date | Status | Loan Amount | Loan Type |
|---|---|---|---|
| Open | $217,550 | New Conventional | |
| Previous Owner | $132,783 | FHA | |
| Previous Owner | $99,275 | Purchase Money Mortgage |
Source: Midwest Real Estate Data (MRED)
MLS Number: 12485950
APN: 12-02-10-201-059
- 4 Allegheny Ct
- 6 Allegheny Ct
- 20 Elm Ct Unit 2
- 3 Merrimack Ct
- 2 Ava Ct
- 118 Camelot Way
- 112 Brook Ct
- 23 Wildwood Ln Unit G
- 458 Ridge Ln
- 222 Aspen Ct
- 462 Ridge Ln
- 488 Ridge Ln
- 490 Ridge Ln
- 492 Ridge Ln
- Kenmore Plan at Bluebell Ridge
- Lockwood Plan at Bluebell Ridge
- 11 Roanoke Ct
- 535 Jordan Way
- 556 Leslie Ln
- 233 Malibu Dr Unit 4
