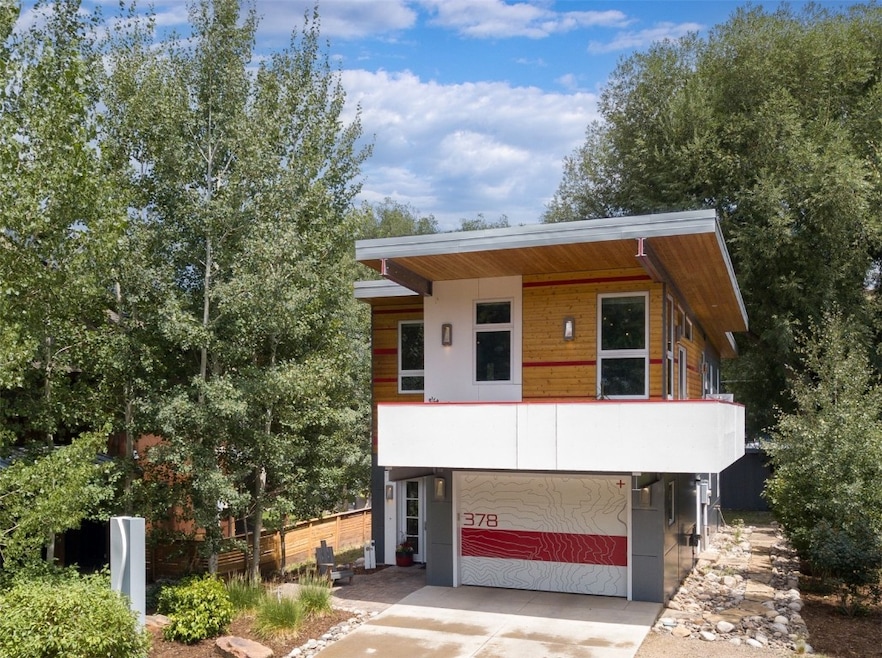
378 Pearl St Steamboat Springs, CO 80487
Estimated payment $9,469/month
Highlights
- Primary Bedroom Suite
- Mountain View
- Vaulted Ceiling
- Soda Creek Elementary School Rated A-
- Contemporary Architecture
- Radiant Floor
About This Home
Welcome to 378 Pearl Street, a thoughtful design by Erik Lobeck features 2-bedrooms, 2.5-baths, 1,482 sq ft high-performance home in one of Steamboat's most desirable neighborhoods. Located in the Brooklyn area, you are steps from downtown, the Yampa River and Howelsen Hill, with year-round recreation: Nordic skiing, hiking, biking and more. This home balances style, comfort, and functionality. Radiant-heated polished concrete floors on the first level pair beautifully with floating cork floors in the open living space upstairs. Soaring 9 foot ceilings vault to 13 feet, offering a bright & airy atmosphere. The chef's kitchen boasts quartz counters, a 5-burner stove with double convection oven, vented hood, appliance garage, and abundant storage including a built-in pantry. Entertaining is effortless with direct deck access from the living and kitchen areas. A sleek gas fireplace, built-in entertainment center, surround-sound wiring, dining nook, and powder room complete the living space. The deck offers uninterrupted views of Emerald Mountain, while low-maintenance metal siding with integrated insulation and concrete driveway (parking for three) ensure lasting durability. The oversized 1-car garage has radiant-heated floors, built-in benches and storage. Upstairs, hydronic radiators provide zoned heating, complemented by double and triple-pane windows for efficiency. The primary suite offers dual closets, a laundry chute, radiant-heated tile bathroom floor with a spacious walk-in shower. The guest room includes a queen Murphy bed with storage, matching desk, and attached full bath. Other highlights: ERV whole-house air exchange, LED lighting, white oak stairs, alder doors, ceiling fans, R-value of 32, low utility costs, storage shed, mature low maintenance landscaping, and space to expand for a future ADU. Designed with passive solar principles, the roofline optimizes winter sun and summer shade. Modern mountain living meets sustainable design. Live. Play. Own.
Home Details
Home Type
- Single Family
Est. Annual Taxes
- $3,399
Year Built
- Built in 2015
Home Design
- Contemporary Architecture
- Mountain Architecture
- Frame Construction
- Membrane Roofing
- Wood Siding
- Metal Siding
Interior Spaces
- 1,482 Sq Ft Home
- 2-Story Property
- Partially Furnished
- Built-In Features
- Vaulted Ceiling
- Ceiling Fan
- Gas Fireplace
- Entrance Foyer
- Mountain Views
Kitchen
- Double Convection Oven
- Gas Range
- Range Hood
- Microwave
- Dishwasher
- Kitchen Island
- Quartz Countertops
Flooring
- Radiant Floor
- Cork
- Concrete
- Tile
Bedrooms and Bathrooms
- 2 Bedrooms
- Primary Bedroom Suite
Laundry
- Laundry Room
- Washer and Dryer
Parking
- Attached Garage
- Heated Garage
Eco-Friendly Details
- Energy-Efficient Windows
- Energy-Efficient Construction
- Energy-Efficient Insulation
Schools
- Soda Creek Elementary School
- Steamboat Springs Middle School
- Steamboat Springs High School
Utilities
- Heating System Uses Natural Gas
- Radiant Heating System
- High Speed Internet
Additional Features
- Shed
- 6,098 Sq Ft Lot
Community Details
- No Home Owners Association
- Brooklyn Subdivision
Listing and Financial Details
- Exclusions: No,Yes
- Assessor Parcel Number R8179304
Map
Home Values in the Area
Average Home Value in this Area
Tax History
| Year | Tax Paid | Tax Assessment Tax Assessment Total Assessment is a certain percentage of the fair market value that is determined by local assessors to be the total taxable value of land and additions on the property. | Land | Improvement |
|---|---|---|---|---|
| 2024 | $3,399 | $81,080 | $24,230 | $56,850 |
| 2023 | $3,399 | $81,080 | $24,230 | $56,850 |
| 2022 | $2,957 | $53,580 | $19,500 | $34,080 |
| 2021 | $3,011 | $55,120 | $20,060 | $35,060 |
| 2020 | $2,665 | $49,130 | $19,620 | $29,510 |
| 2019 | $2,599 | $49,130 | $0 | $0 |
| 2018 | $1,855 | $37,180 | $0 | $0 |
| 2017 | $1,832 | $37,180 | $0 | $0 |
| 2016 | $1,557 | $34,230 | $13,590 | $20,640 |
| 2015 | $1,523 | $34,230 | $13,590 | $20,640 |
| 2014 | $1,727 | $37,140 | $37,140 | $0 |
Property History
| Date | Event | Price | Change | Sq Ft Price |
|---|---|---|---|---|
| 09/07/2025 09/07/25 | Pending | -- | -- | -- |
| 08/27/2025 08/27/25 | Price Changed | $1,699,000 | -1.5% | $1,146 / Sq Ft |
| 08/01/2025 08/01/25 | For Sale | $1,725,000 | -- | $1,164 / Sq Ft |
Mortgage History
| Date | Status | Loan Amount | Loan Type |
|---|---|---|---|
| Closed | $165,000 | Credit Line Revolving | |
| Closed | $300,000 | New Conventional | |
| Closed | $214,850 | Future Advance Clause Open End Mortgage | |
| Closed | $258,000 | New Conventional | |
| Closed | $360,000 | Construction |
Similar Homes in Steamboat Springs, CO
Source: Summit MLS
MLS Number: S1061808
APN: R8179304
- 303 Riverview Way
- 345 S Lincoln Ave Unit 205 & 208
- 350 Old Fish Creek Falls Rd
- 221 3rd St
- 201 Willett Heights Trail Unit 1
- 1781 Sunlight Dr
- 608 Yampa St Unit 302
- 608 Yampa St Unit 201
- 608 Yampa St Unit 202
- 608 Yampa St Unit 301
- 309 Pine St
- 465 Tamarack Dr Unit B211
- 465 Tamarack Dr Unit 210B
- 465 Tamarack Dr Unit B107
- 320 Fox Springs Cir Unit 302
- 459 Willett Heights Ct
- 703 Lincoln Ave Unit B306
- 323 2nd St
- 575 Hilltop Pkwy
- 730 Yampa St Unit C6






