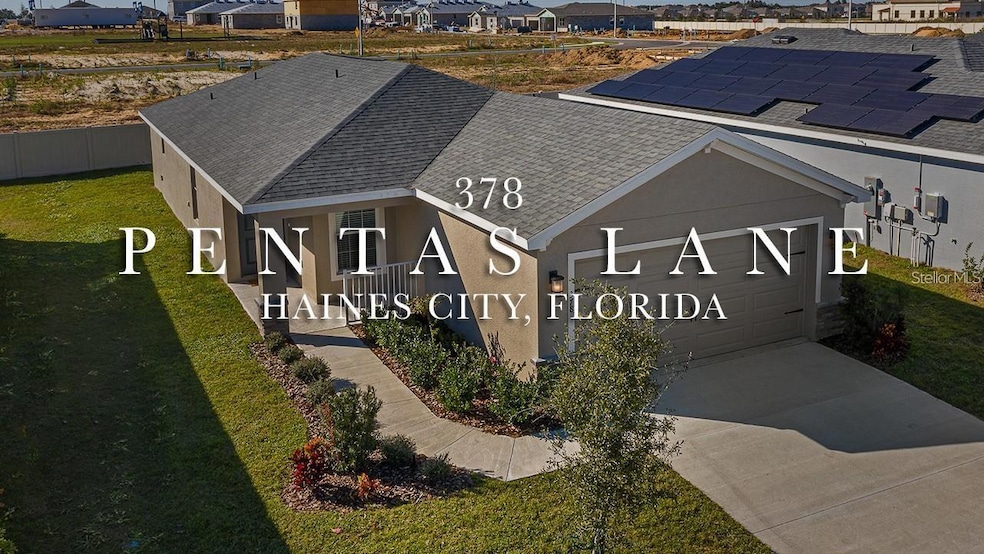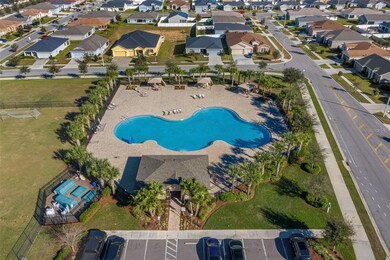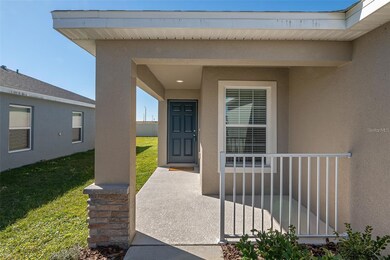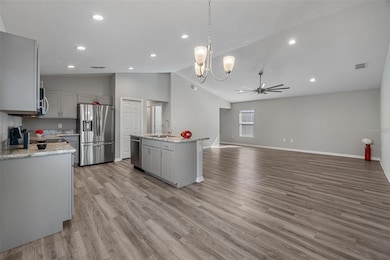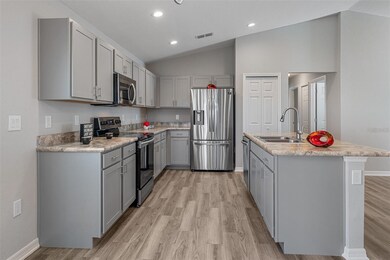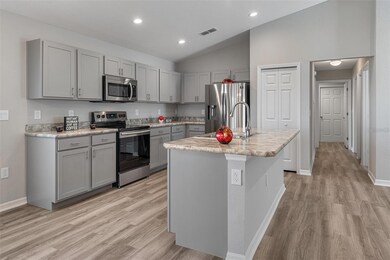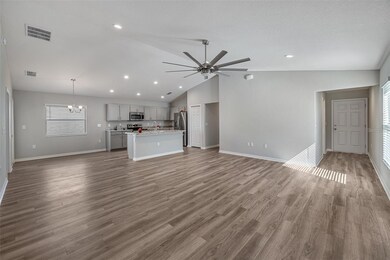378 Pentas Ln Haines City, FL 33844
Highlights
- Community Pool
- Porch
- Walk-In Closet
- Walk-In Pantry
- 2 Car Attached Garage
- Community Playground
About This Home
Welcome to The Begonia, an award-winning Highland Homes floor plan offering comfort, style, and energy efficiency. This beautifully designed home features an open-concept layout with soaring volume ceilings, a spacious great room, an elegant dining area, and a modern kitchen with Aristokraft cabinetry, Samsung stainless steel appliances, a counter-height breakfast bar, LED recessed lighting, and wood-look vinyl plank flooring in main areas. The luxurious owner's suite includes a large walk-in closet and a private en-suite bath with dual vanities and a tiled shower. Enjoy outdoor living on the charming front porch or the covered lanai. Additional highlights include stain-resistant Mohawk carpeting in the bedrooms, built-in pest control, Florida-friendly landscaping with irrigation, a walk-in pantry, and energy-saving features such as R-30 attic insulation, foam-injected block walls, Low-E double-pane windows, and a programmable thermostat. This home is the perfect blend of modern design and practical living. Schedule your showing today!
Home Details
Home Type
- Single Family
Est. Annual Taxes
- $6,117
Year Built
- Built in 2021
Parking
- 2 Car Attached Garage
- Driveway
Interior Spaces
- 1,513 Sq Ft Home
- Recessed Lighting
Kitchen
- Walk-In Pantry
- Oven
- Microwave
- Dishwasher
- Disposal
Bedrooms and Bathrooms
- 3 Bedrooms
- Walk-In Closet
- 2 Full Bathrooms
Utilities
- Central Air
- Heat Pump System
- Water Heater
Additional Features
- Porch
- 5,711 Sq Ft Lot
Community Details
Overview
- Property has a Home Owners Association
- Highland Meadows HOA
- 33844 Haines City/Grenelefe Community
- Highland Mdws 4B Subdivision
Recreation
- Community Playground
- Community Pool
Map
Source: My State MLS
MLS Number: 11551493
APN: 27-27-08-727506-001380
- 1450 Lassen St
- 653 Persian Dr
- 1120 Saguaro St
- 1343 Lassen St
- 1271 Lassen St
- 719 Tortugas St
- 390 Patterson Rd
- 4764 Bernard Blvd
- 5977 Catamaran Ave
- 505 Pentas Ln
- 710 Persian Dr
- 696 Tortugas St
- 425 Tortugas St
- 213 Tanager St
- 236 Denali St
- 1061 Zion Dr
- 3450 Patterson Heights Dr
- 499 Meadow Pointe Dr
- 476 Meadow Pointe Dr
- 503 Meadow Pointe Dr
