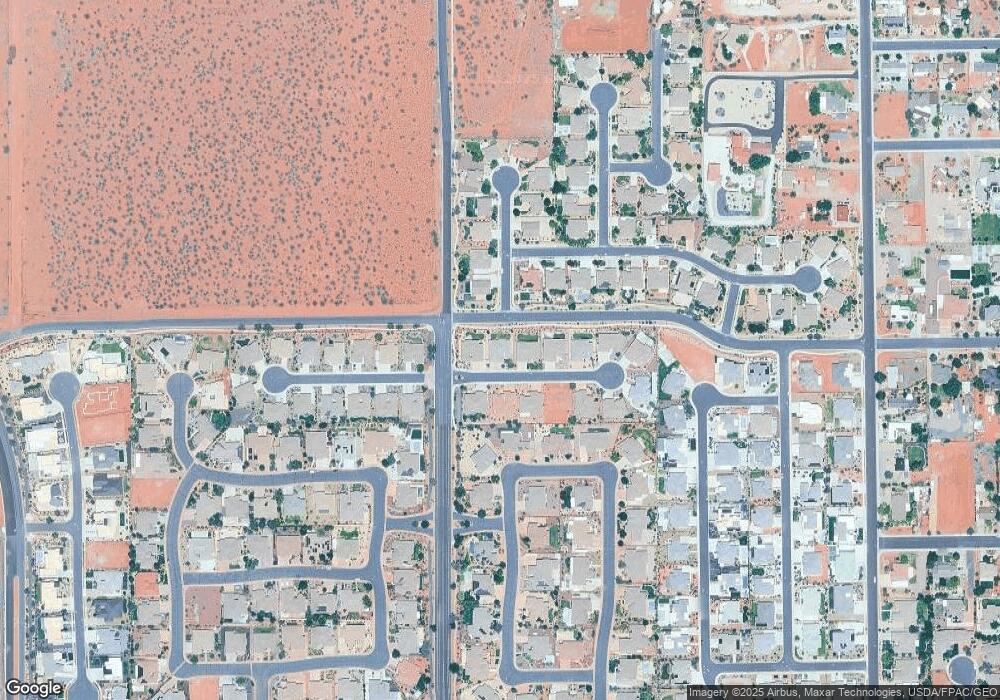Estimated Value: $771,000 - $817,000
4
Beds
3
Baths
2,728
Sq Ft
$292/Sq Ft
Est. Value
About This Home
This home is located at 378 Redstone Ct, Ivins, UT 84738 and is currently estimated at $795,834, approximately $291 per square foot. 378 Redstone Ct is a home located in Washington County with nearby schools including Snow Canyon Middle School, Lava Ridge Intermediate School, and Snow Canyon High School.
Create a Home Valuation Report for This Property
The Home Valuation Report is an in-depth analysis detailing your home's value as well as a comparison with similar homes in the area
Home Values in the Area
Average Home Value in this Area
Tax History Compared to Growth
Tax History
| Year | Tax Paid | Tax Assessment Tax Assessment Total Assessment is a certain percentage of the fair market value that is determined by local assessors to be the total taxable value of land and additions on the property. | Land | Improvement |
|---|---|---|---|---|
| 2021 | $3,169 | $649,500 | $150,000 | $499,500 |
| 2020 | $2,908 | $564,000 | $140,000 | $424,000 |
| 2019 | $2,719 | $515,600 | $100,000 | $415,600 |
| 2018 | $2,796 | $272,910 | $0 | $0 |
| 2017 | $2,644 | $251,130 | $0 | $0 |
| 2016 | -- | $90,000 | $0 | $0 |
| 2015 | -- | $0 | $0 | $0 |
Source: Public Records
Map
Nearby Homes
- 480 W Tonapah Way
- 88 N Apex Ln
- 108 N Arrowhead Ln
- 469 N Bur Sage Trail
- 576 W 30 S
- Deacon Plan at Desert Cove
- Darius Plan at Desert Cove
- 727 W Desert View Dr
- Harris Plan at Desert Cove
- Powell Plan at Desert Cove
- Pinecrest Plan at Desert Cove
- 19 N 640 W
- 97 S 495 W
- 26 N 640 W
- 12 N 640 W
- 543 W 80 S
- 539 N Bur Sage Trail
- 33 N 640 W
- 140 W Center St Unit 20
- 165 S 330 W
- 0 Red Stone Estates
- 390 Redstone Ct
- 366 W Redstone Ct
- Red Stone Red Stone Estates Lot #1
- 375 W Redstone Ct
- 352 W Redstone Ct
- 387 W Redstone Ct
- 363 W Redstone Ct
- 225 Falcon Ct
- 363 W Talon Way
- 336 Redstone Ct
- 414 W Cantera Ct
- Red Stone Red Stone Estates Lot #4
- 349 W Talon Ct
- 376 W Tonalli Dr
- 237 N Falcon Ct
- 363 W Talon Ct
- 335 W Redstone Ct
- 417 W Cantera Ct
- 0 Red Stone Estates Lot #10
